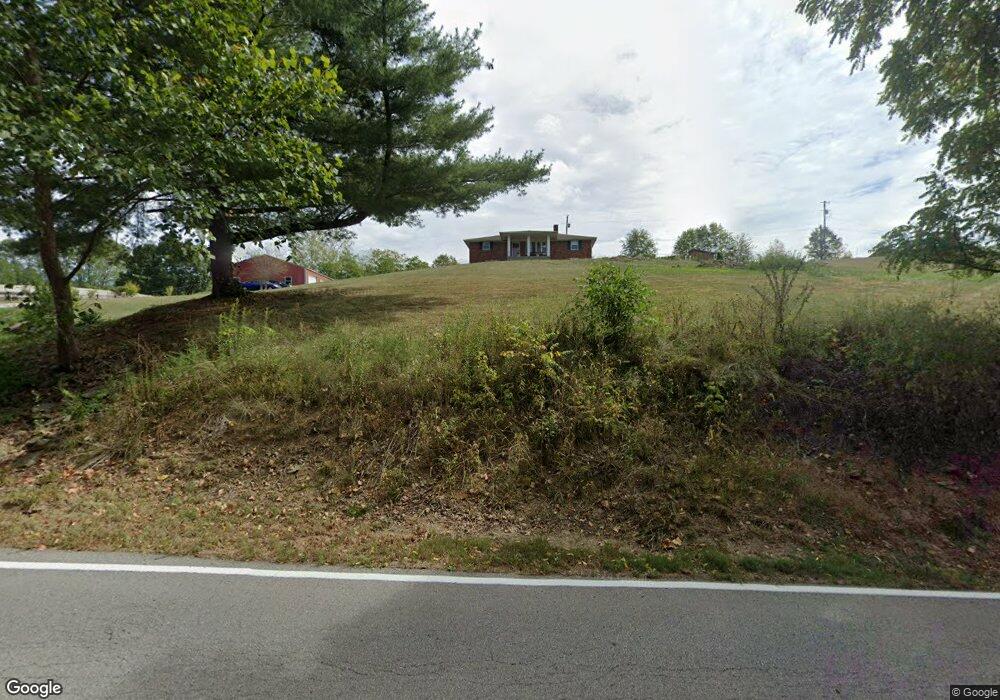10485 Banklick Rd Walton, KY 41094
Estimated Value: $265,041 - $387,000
3
Beds
3
Baths
1,260
Sq Ft
$251/Sq Ft
Est. Value
About This Home
This home is located at 10485 Banklick Rd, Walton, KY 41094 and is currently estimated at $316,010, approximately $250 per square foot. 10485 Banklick Rd is a home located in Kenton County with nearby schools including Kenton Elementary School, Twenhofel Middle School, and Simon Kenton High School.
Ownership History
Date
Name
Owned For
Owner Type
Purchase Details
Closed on
Dec 28, 2001
Sold by
Mcnay George D
Bought by
Meece James A and Meece Sheila A
Current Estimated Value
Home Financials for this Owner
Home Financials are based on the most recent Mortgage that was taken out on this home.
Original Mortgage
$128,000
Outstanding Balance
$50,256
Interest Rate
6.49%
Mortgage Type
New Conventional
Estimated Equity
$265,754
Purchase Details
Closed on
Jul 5, 1994
Sold by
Grimes Clifford
Bought by
Mcnay George D and Mcnay Bonnie
Home Financials for this Owner
Home Financials are based on the most recent Mortgage that was taken out on this home.
Original Mortgage
$81,600
Interest Rate
8.51%
Mortgage Type
New Conventional
Create a Home Valuation Report for This Property
The Home Valuation Report is an in-depth analysis detailing your home's value as well as a comparison with similar homes in the area
Home Values in the Area
Average Home Value in this Area
Purchase History
| Date | Buyer | Sale Price | Title Company |
|---|---|---|---|
| Meece James A | $160,000 | -- | |
| Mcnay George D | $102,000 | -- |
Source: Public Records
Mortgage History
| Date | Status | Borrower | Loan Amount |
|---|---|---|---|
| Open | Meece James A | $128,000 | |
| Previous Owner | Mcnay George D | $81,600 |
Source: Public Records
Tax History Compared to Growth
Tax History
| Year | Tax Paid | Tax Assessment Tax Assessment Total Assessment is a certain percentage of the fair market value that is determined by local assessors to be the total taxable value of land and additions on the property. | Land | Improvement |
|---|---|---|---|---|
| 2024 | $2,339 | $190,900 | $25,000 | $165,900 |
| 2023 | $2,431 | $190,900 | $25,000 | $165,900 |
| 2022 | $2,470 | $190,900 | $25,000 | $165,900 |
| 2021 | $2,506 | $190,900 | $25,000 | $165,900 |
| 2020 | $2,235 | $166,000 | $20,000 | $146,000 |
| 2019 | $2,241 | $166,000 | $20,000 | $146,000 |
| 2018 | $2,253 | $166,000 | $20,000 | $146,000 |
| 2017 | $2,191 | $166,000 | $20,000 | $146,000 |
| 2015 | $2,127 | $166,000 | $40,000 | $126,000 |
| 2014 | $2,097 | $166,000 | $40,000 | $126,000 |
Source: Public Records
Map
Nearby Homes
- 1095 Audas Ct
- The Lancaster Plan at Williams Woods
- The Courtney Plan at Williams Woods
- The Ella Marie Plan at Williams Woods
- The Marietta Plan at Williams Woods
- The Verona Plan at Williams Woods
- The Avalon Plan at Williams Woods
- The Camden Plan at Williams Woods
- The Mariemont Plan at Williams Woods
- The Livingston Plan at Williams Woods
- The Westchester Plan at Williams Woods
- The Kendall Plan at Williams Woods
- The Waterson Plan at Williams Woods
- The Lincoln Plan at Williams Woods
- The Austin Plan at Williams Woods
- The Leighann Plan at Williams Woods
- The Jefferson Plan at Williams Woods
- The Madison Plan at Williams Woods
- The Morgan Plan at Williams Woods
- The Rosewood Plan at Williams Woods
- 10475 Banklick Rd
- 10491 Banklick Rd
- 10467 Banklick Rd
- 10531 Banklick Rd
- 10563 Banklick Rd
- 10443 Banklick Rd
- 10431 Banklick Rd
- 10425 Banklick Rd
- 10415 Banklick Rd
- 10624 Pepperwood Dr
- 10628 Pepperwood Dr
- 10628 Pepperwood Dr Unit 140WW
- 10632 Pepperwood Dr
- 10632 Pepperwood Dr Unit 139WW
- 10405 Banklick Rd
- 10636 Pepperwood Dr
- 10636 Pepperwood Dr Unit 138WW
- 10612 Pepperwood Dr
- 10616 Pepperwood Dr
- 10640 Pepperwood Dr
