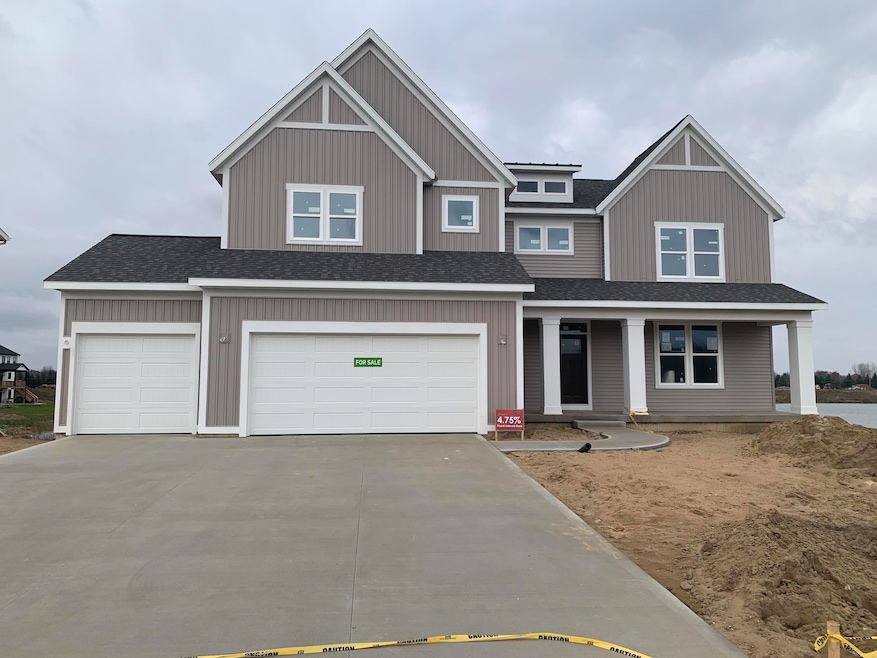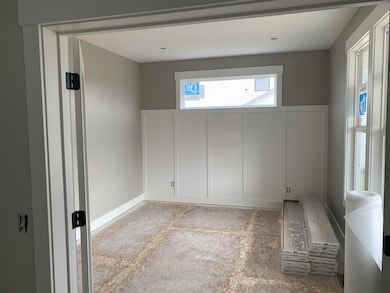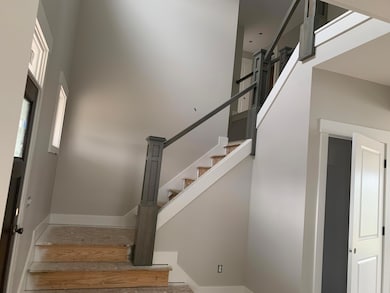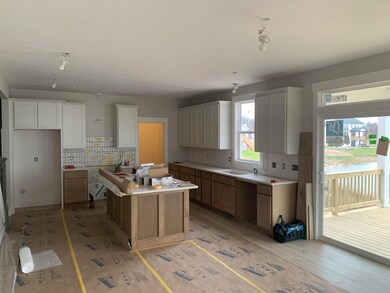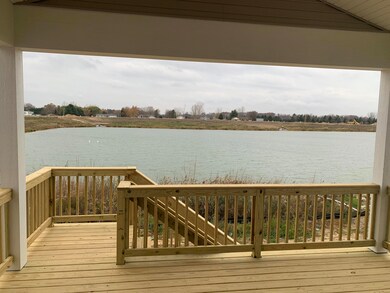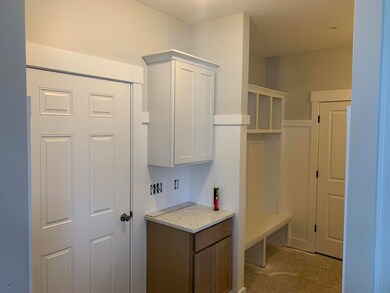10487 Poppy Ln Allendale, MI 49401
Estimated payment $4,120/month
Highlights
- Private Waterfront
- Under Construction
- Traditional Architecture
- Evergreen Elementary School Rated 9+
- Home fronts a pond
- Mud Room
About This Home
New Construction and Now Under Construction! Beautiful brand new Bay Harbor floorplan by JTB Homes offered in the popular lake community of Hidden Shores West of Allendale. This home features a flex room off the two-story foyer, living room with gas log Fireplace, Kitchen with center isle to seat 4, large walk-in pantry, solid surface counters, delux stainless appliance package, bench and cubbies in the wainscot trimmed mudroom. Upstairs, the primary bedroom features a reading nook, ceramic tile shower with frameless euro glass door. This home is on the lake with private lake frontage and spectacular views. End of December anticipated completion.
Listing Agent
Kensington Realty Group Inc. License #6501408937 Listed on: 09/17/2025
Home Details
Home Type
- Single Family
Year Built
- Built in 2025 | Under Construction
Lot Details
- 0.32 Acre Lot
- Lot Dimensions are 90x162x90x158
- Home fronts a pond
- Private Waterfront
- 90 Feet of Waterfront
HOA Fees
- $38 Monthly HOA Fees
Parking
- 3 Car Attached Garage
- Front Facing Garage
- Garage Door Opener
Home Design
- Traditional Architecture
- Fiberglass Roof
- Asphalt Roof
- Vinyl Siding
Interior Spaces
- 2,646 Sq Ft Home
- 2-Story Property
- Gas Log Fireplace
- Low Emissivity Windows
- Insulated Windows
- Garden Windows
- Window Screens
- Mud Room
- Living Room with Fireplace
Kitchen
- Breakfast Area or Nook
- Eat-In Kitchen
- Walk-In Pantry
- Range
- Microwave
- Dishwasher
- Kitchen Island
- Snack Bar or Counter
- Disposal
Flooring
- Carpet
- Laminate
Bedrooms and Bathrooms
- 4 Bedrooms
Laundry
- Laundry Room
- Laundry on upper level
- Washer and Gas Dryer Hookup
Basement
- Walk-Out Basement
- Sump Pump
- Stubbed For A Bathroom
Home Security
- Carbon Monoxide Detectors
- Fire and Smoke Detector
Outdoor Features
- Water Access
Utilities
- Humidifier
- SEER Rated 13+ Air Conditioning Units
- SEER Rated 13-15 Air Conditioning Units
- Forced Air Heating and Cooling System
- Heating System Uses Natural Gas
- Natural Gas Water Heater
- High Speed Internet
- Internet Available
- Phone Available
- Cable TV Available
Listing and Financial Details
- Home warranty included in the sale of the property
Community Details
Overview
- Association fees include trash
- $600 HOA Transfer Fee
- Association Phone (616) 741-9600
- Built by JTB Homes
- Hidden Shores West Subdivision
Recreation
- Community Playground
Map
Home Values in the Area
Average Home Value in this Area
Tax History
| Year | Tax Paid | Tax Assessment Tax Assessment Total Assessment is a certain percentage of the fair market value that is determined by local assessors to be the total taxable value of land and additions on the property. | Land | Improvement |
|---|---|---|---|---|
| 2025 | -- | $46,900 | $0 | $0 |
Property History
| Date | Event | Price | List to Sale | Price per Sq Ft |
|---|---|---|---|---|
| 09/17/2025 09/17/25 | For Sale | $649,900 | -- | $246 / Sq Ft |
Purchase History
| Date | Type | Sale Price | Title Company |
|---|---|---|---|
| Warranty Deed | $110,105 | Lighthouse Title |
Source: MichRIC
MLS Number: 25047764
APN: 70-09-28-328-031
- Cascade Plan at Graymoor
- Enclave Plan at Graymoor
- Remington Plan at Hidden Shores West
- Andover Plan at Graymoor
- Enclave Plan at Hidden Shores West
- Cascade Plan at Hidden Shores West
- Andover Plan at Hidden Shores West
- Ashton Plan at Graymoor
- Wilshire Plan at Hidden Shores West
- Croswell Plan at Hidden Shores West
- Carson Plan at Hidden Shores West
- Avery Plan at Graymoor
- Ashton Plan at Hidden Shores West
- Carson Plan at Graymoor
- Avery Plan at Hidden Shores West
- Croswell Plan at Graymoor
- 10459 Poppy Ln
- Maplewood Plan at Hidden Shores West - Woodland Series
- Camden Plan at Hidden Shores West - Cottage Series
- Whitby Plan at Hidden Shores West - Cottage Series
- 6101 Lake Michigan Dr
- 5815 Country View Dr Unit 5815 Country View
- 5399 Pierce St
- 11110 Farmway Dr
- 10897 48th Ave
- 4926 Becker Dr
- 11378 48th Ave
- 9814 Sunrise Cir
- 3639 Black Star St
- 7277 Yellowstone Dr
- 531 W Randall St
- 253 Lincoln St Unit 1
- 8919 Norman Dr Unit 2 Bed 1 Bath
- 12171 N Cedar Dr
- 5875 Balsam Dr
- 6555 Balsam Dr
- 5400 School Ave
- 5808 E Town Dr
- 11295 Sessions Dr NW
- 14869 Camino Ct
