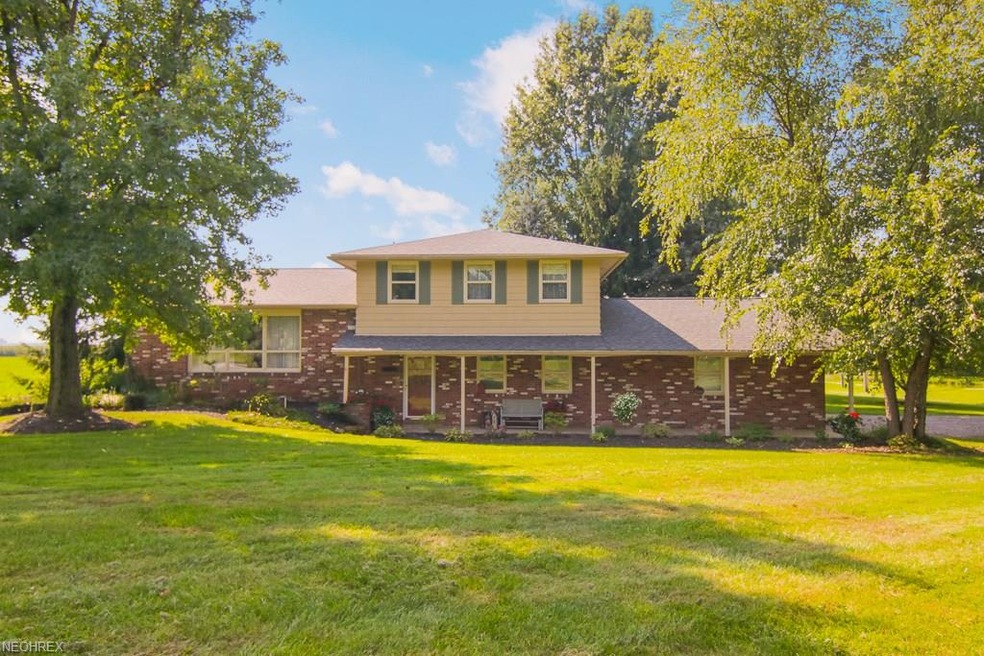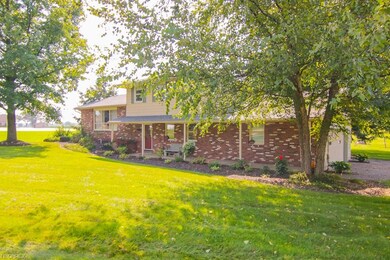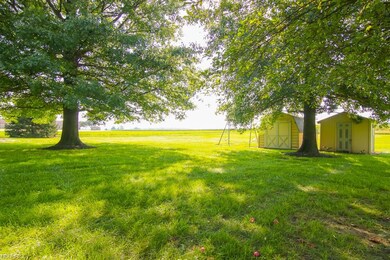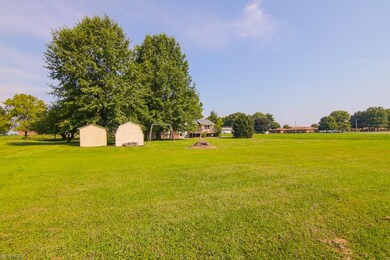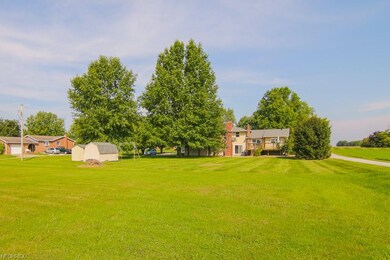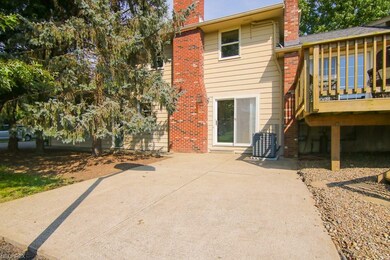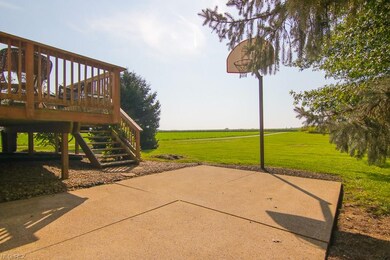
10487 Steiner Rd Rittman, OH 44270
Highlights
- Deck
- 1 Fireplace
- 2 Car Attached Garage
- Norwayne Middle School Rated A-
- Porch
- Patio
About This Home
As of December 2023Welcome home to 10487 Steiner Rd! This stunning, one-owner home in Norwayne School District boasts 4 bedrooms and 2 full bathrooms. Walk into the glowing hard wood floors with cozy fireplace to a family room that overlooks views of the backyard. This level also has a full bath and laundry room as well as a bedroom. Up a few steps to the dining room, kitchen and great room. This level also has sliders looking out over the deck with beautiful views. Up a few more steps to 3 spacious bedrooms with hard woods and a full bathroom. Sit back and relax, because all appliances stay. The roof was replaced in 2015 and gutter guards were put on in 2017. Earlier this year a new boiler was put in. The back yard also has 2 sheds that will hold all your tools and have room to spare! Call today for your private showing!
Last Agent to Sell the Property
Keller Williams Elevate License #2017004056 Listed on: 09/20/2018

Home Details
Home Type
- Single Family
Est. Annual Taxes
- $1,801
Year Built
- Built in 1965
Lot Details
- 2 Acre Lot
- North Facing Home
- Unpaved Streets
Home Design
- Split Level Home
- Brick Exterior Construction
- Asphalt Roof
Interior Spaces
- 2,100 Sq Ft Home
- 2-Story Property
- 1 Fireplace
Kitchen
- Built-In Oven
- Cooktop
- Dishwasher
- Disposal
Bedrooms and Bathrooms
- 4 Bedrooms
Laundry
- Dryer
- Washer
Basement
- Basement Fills Entire Space Under The House
- Sump Pump
Parking
- 2 Car Attached Garage
- Heated Garage
- Garage Drain
- Garage Door Opener
Outdoor Features
- Deck
- Patio
- Porch
Utilities
- Central Air
- Heating System Uses Steam
- Heating System Uses Gas
- Water Softener
Listing and Financial Details
- Assessor Parcel Number 36-00574-000
Ownership History
Purchase Details
Purchase Details
Home Financials for this Owner
Home Financials are based on the most recent Mortgage that was taken out on this home.Purchase Details
Home Financials for this Owner
Home Financials are based on the most recent Mortgage that was taken out on this home.Purchase Details
Similar Homes in Rittman, OH
Home Values in the Area
Average Home Value in this Area
Purchase History
| Date | Type | Sale Price | Title Company |
|---|---|---|---|
| Warranty Deed | -- | Mutual Title | |
| Warranty Deed | $245,000 | None Listed On Document | |
| Warranty Deed | $182,000 | Village Title Agency Llc | |
| Deed | -- | -- |
Mortgage History
| Date | Status | Loan Amount | Loan Type |
|---|---|---|---|
| Previous Owner | $208,250 | New Conventional | |
| Previous Owner | $163,800 | New Conventional |
Property History
| Date | Event | Price | Change | Sq Ft Price |
|---|---|---|---|---|
| 12/19/2023 12/19/23 | Sold | $245,000 | -10.9% | $100 / Sq Ft |
| 11/02/2023 11/02/23 | Pending | -- | -- | -- |
| 10/18/2023 10/18/23 | For Sale | $274,999 | +51.1% | $112 / Sq Ft |
| 04/08/2019 04/08/19 | Sold | $182,000 | -1.1% | $87 / Sq Ft |
| 03/15/2019 03/15/19 | Pending | -- | -- | -- |
| 02/16/2019 02/16/19 | Price Changed | $184,000 | 0.0% | $88 / Sq Ft |
| 02/16/2019 02/16/19 | For Sale | $184,000 | -7.5% | $88 / Sq Ft |
| 01/28/2019 01/28/19 | Pending | -- | -- | -- |
| 11/13/2018 11/13/18 | Price Changed | $199,000 | -7.0% | $95 / Sq Ft |
| 10/03/2018 10/03/18 | Price Changed | $214,000 | -2.3% | $102 / Sq Ft |
| 09/20/2018 09/20/18 | For Sale | $219,000 | -- | $104 / Sq Ft |
Tax History Compared to Growth
Tax History
| Year | Tax Paid | Tax Assessment Tax Assessment Total Assessment is a certain percentage of the fair market value that is determined by local assessors to be the total taxable value of land and additions on the property. | Land | Improvement |
|---|---|---|---|---|
| 2024 | $3,166 | $83,260 | $24,340 | $58,920 |
| 2023 | $3,166 | $83,490 | $24,570 | $58,920 |
| 2022 | $2,491 | $62,770 | $18,470 | $44,300 |
| 2021 | $2,520 | $62,770 | $18,470 | $44,300 |
| 2020 | $2,536 | $62,770 | $18,470 | $44,300 |
| 2019 | $2,095 | $58,810 | $17,050 | $41,760 |
| 2018 | $1,816 | $52,390 | $17,050 | $35,340 |
| 2017 | $1,737 | $52,390 | $17,050 | $35,340 |
| 2016 | $1,695 | $49,880 | $16,230 | $33,650 |
| 2015 | $1,673 | $49,880 | $16,230 | $33,650 |
| 2014 | $1,678 | $49,880 | $16,230 | $33,650 |
| 2013 | $1,730 | $50,980 | $15,740 | $35,240 |
Agents Affiliated with this Home
-

Seller's Agent in 2023
Brandon Hodgkiss
Keller Williams Chervenic Rlty
(330) 564-5508
324 Total Sales
-

Buyer's Agent in 2023
Claudia Hartzler
Kiko
(330) 801-7874
45 Total Sales
-

Buyer Co-Listing Agent in 2023
Nicole Ward
Real of Ohio
(330) 807-1303
248 Total Sales
-

Seller's Agent in 2019
Alyssa Snyder
Keller Williams Elevate
(330) 749-6732
76 Total Sales
Map
Source: MLS Now
MLS Number: 4039201
APN: 36-00574-000
