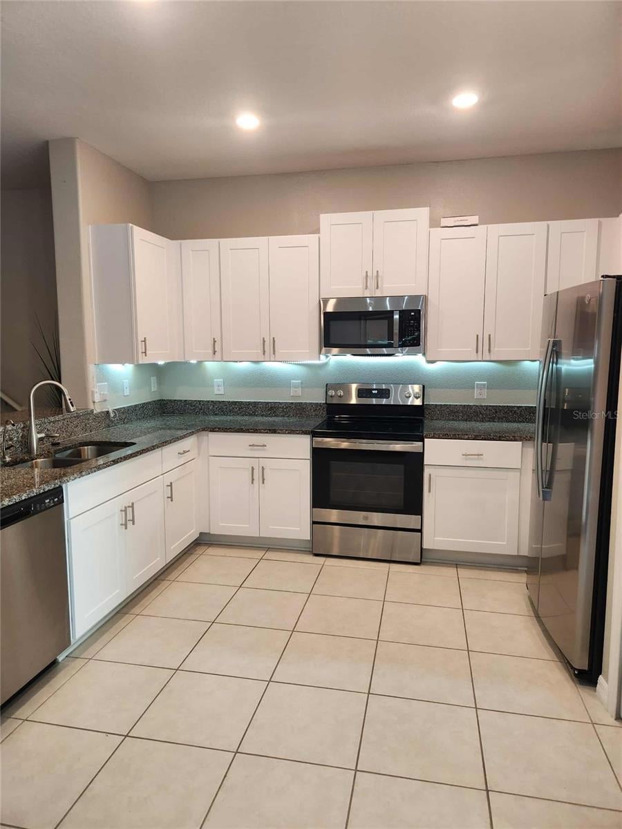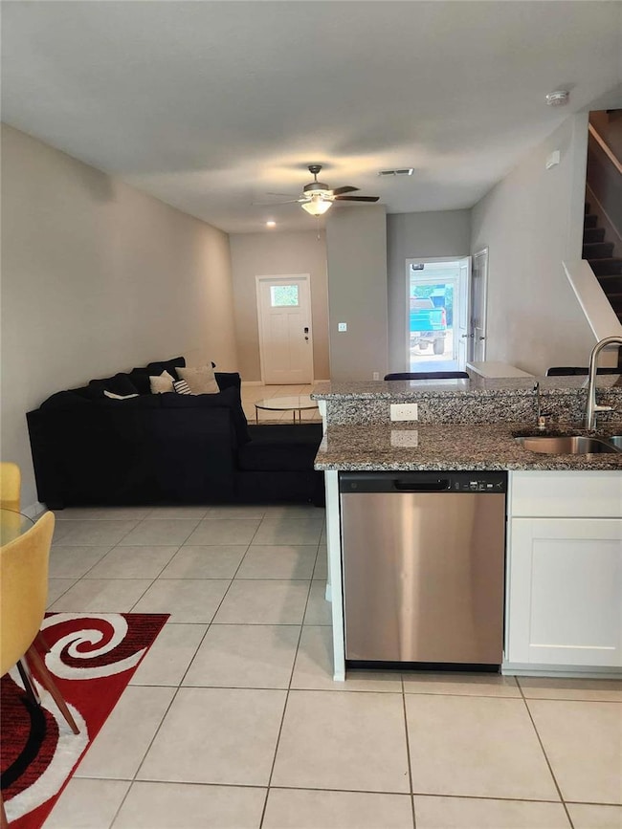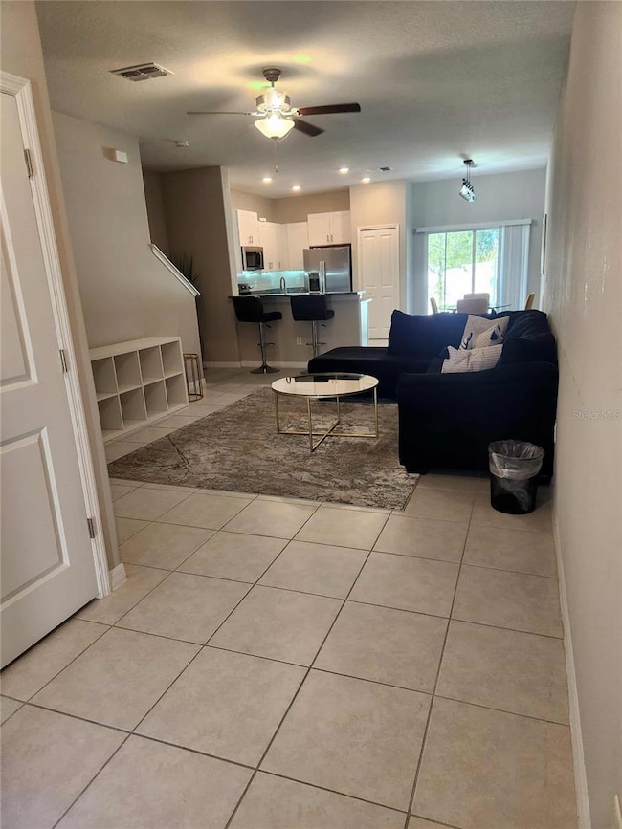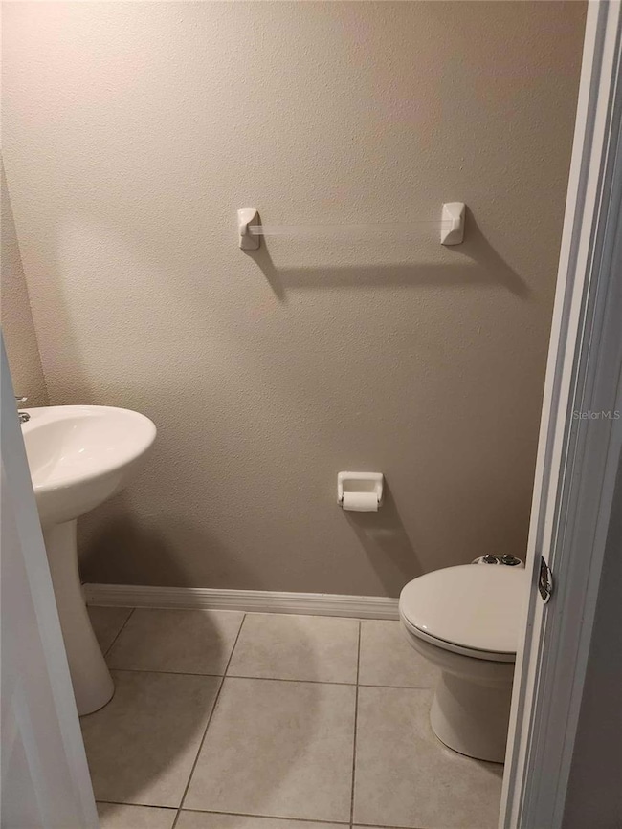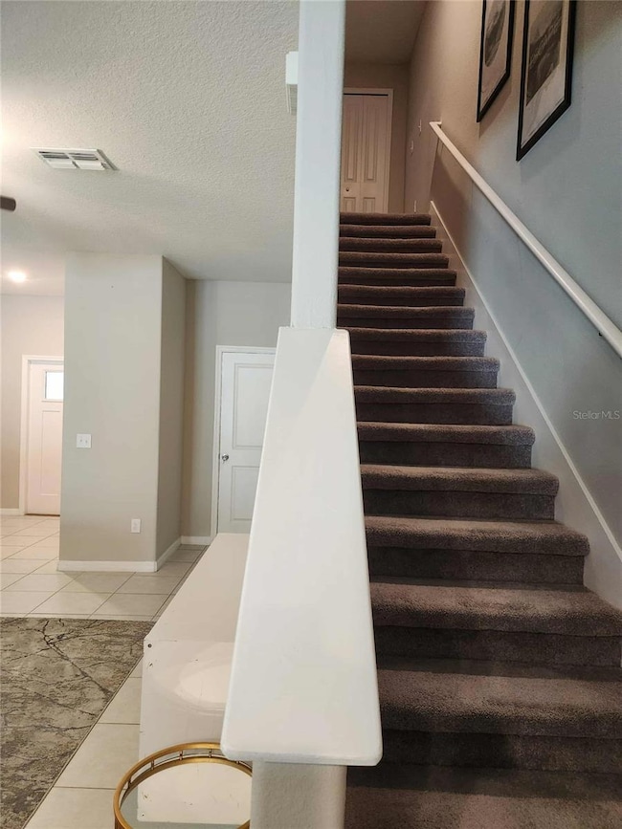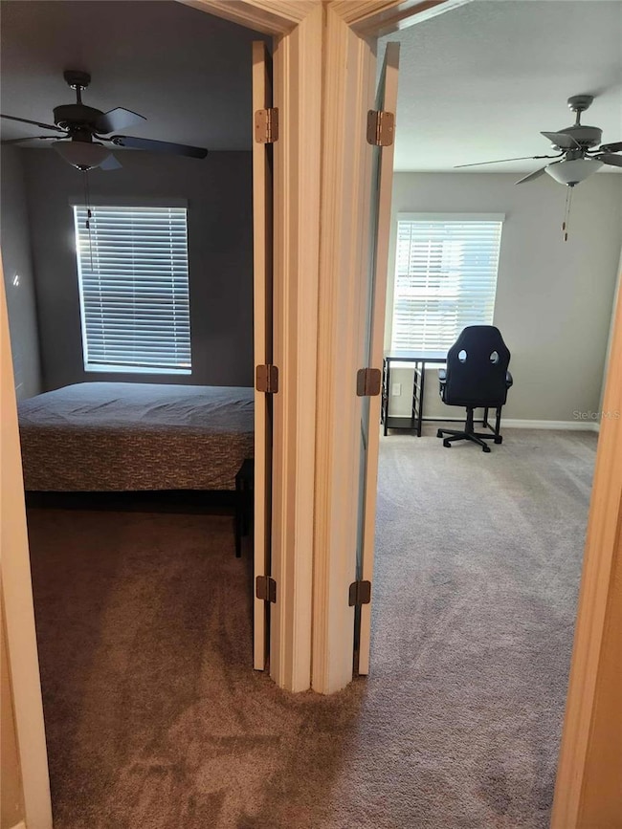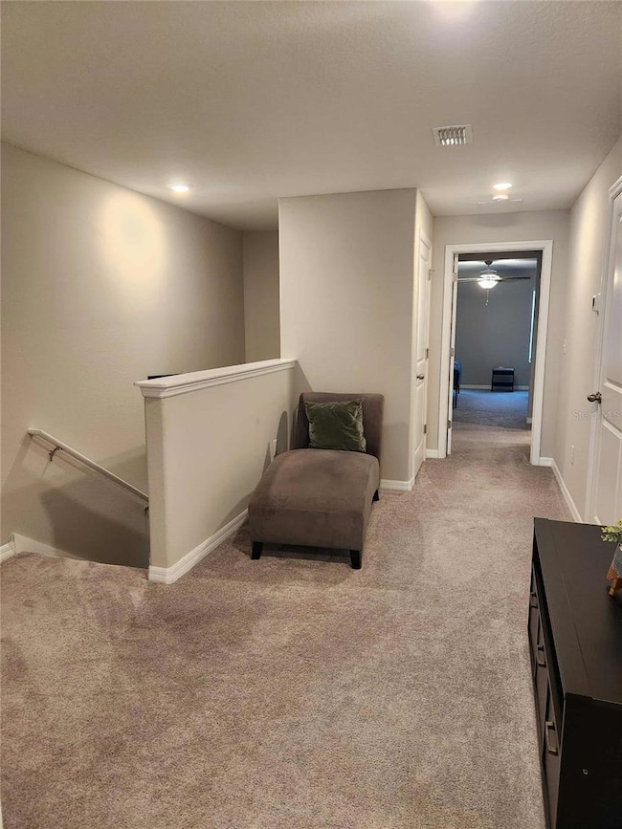10488 Shady Preserve Dr Riverview, FL 33578
Highlights
- Clubhouse
- Community Pool
- 1 Car Attached Garage
- Furnished
- Porch
- Solid Wood Cabinet
About This Home
Welcome to 10488 Shady Preserve Dr, a stunning 3-bedroom, 2.5 bathroom home located in the desirable Riverview, FL area. This charming property is nestled in a peaceful neighborhood, offering a perfect blend of comfort and convenience. As you approach the home, you are greeted by lush landscaping and a well-maintained exterior that exudes curb appeal. The inviting entryway leads you into a spacious and bright living area, featuring high ceilings, large windows, and neutral tones that create a warm and welcoming atmosphere. The open floor plan seamlessly connects the living room, dining area, and kitchen, making it ideal for entertaining guests or enjoying quality time with loved ones. The kitchen is a chef's dream, boasting modern appliances, ample cabinet space, a pantry, and a breakfast bar for casual dining. The master suite is a true retreat, offering a tranquil space to unwind after a long day. It features a walk-in closet and an en-suite bathroom with a dual vanity, a luxurious soaking tub, and a separate shower. The two additional bedrooms are generously sized and share a well-appointed bathroom. Step outside to the lanai, where you can relax and enjoy the serene views of the backyard. This beautiful townhouse comes furnished. If interested, the application will be supplied through TurboTenant.
Listing Agent
PROPERTIO Brokerage Phone: 954-418-2154 License #3257641 Listed on: 11/09/2025
Townhouse Details
Home Type
- Townhome
Est. Annual Taxes
- $5,855
Year Built
- Built in 2022
Parking
- 1 Car Attached Garage
- Garage Door Opener
- Driveway
Home Design
- Bi-Level Home
Interior Spaces
- 1,580 Sq Ft Home
- Furnished
- Ceiling Fan
- Blinds
Kitchen
- Range
- Microwave
- Dishwasher
- Solid Wood Cabinet
Flooring
- Carpet
- Concrete
- Tile
Bedrooms and Bathrooms
- 3 Bedrooms
- Walk-In Closet
Laundry
- Laundry Room
- Dryer
- Washer
Additional Features
- Reclaimed Water Irrigation System
- Porch
- 2,001 Sq Ft Lot
- Central Heating and Cooling System
Listing and Financial Details
- Residential Lease
- Property Available on 11/9/25
- The owner pays for grounds care, laundry, taxes, trash collection
- $50 Application Fee
- Assessor Parcel Number U-19-31-20-C7I-000000-00003.0
Community Details
Overview
- Property has a Home Owners Association
- Association Phone (813) 600-5090
- South Crk Ph 2A 2B & 2C Subdivision
Amenities
- Clubhouse
Recreation
- Community Playground
- Community Pool
- Dog Park
Pet Policy
- Pets up to 50 lbs
- Pet Size Limit
- $200 Pet Fee
- Dogs and Cats Allowed
Map
Source: Stellar MLS
MLS Number: O6359249
APN: U-19-31-20-C7I-000000-00003.0
- 10350 Poseidon Way
- 10345 Shady Preserve Dr
- 14013 Hollow Crest Place
- 10333 Scarlet Skimmer Dr
- 10270 Shady Preserve Dr
- 10742 Shady Preserve Dr
- 10501 Kucha Ct Unit 1
- 13806 Ogakor Dr
- Honor Plan at South Creek - The Estates
- Nova Plan at South Creek - The Estates
- Dawn Plan at South Creek - The Estates
- Celeste Plan at South Creek - The Estates
- 10441 Alder Green Dr
- Bravo Plan at South Creek - The Executives
- Frontier Plan at South Creek - The Executives
- Heritage Plan at South Creek - The Executives
- 10730 Shady Preserve Dr
- 6652 Simmons Loop
- 10215 Count Fleet Dr
- 10106 Count Fleet Dr
- 10405 Apollo Manor Cir
- 10355 Blue Plume Ct
- 10357 Scarlet Skimmer Dr
- 10335 Blue Plume Ct
- 10613 Shady Preserve Dr
- 14203 Stockwell Ln
- 13555 Yellow Fern Way
- 10129 Count Fleet Dr
- 14220 Riva Ridge Place
- 13917 Roseate Tern Ln
- 14260 Riva Ridge Place
- 10152 Point Given Ct
- 14211 Riva Ridge Place
- 14247 Riva Ridge Place
- 10130 Tabasco Cat Ct
- 14302 Editors Note St
- 10130 Point Given Ct
- 14305 Easy Goer St
- 10128 Tabasco Cat Ct
- 10128 Point Given Ct
