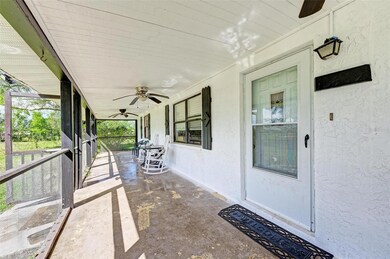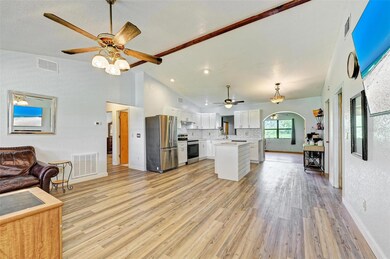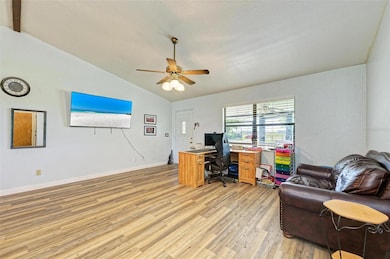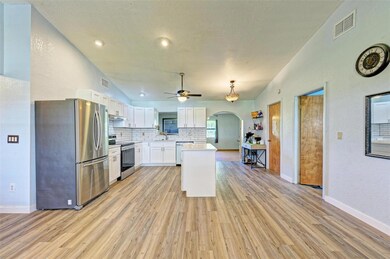
10489 Brendle Rd Myakka City, FL 34251
Myakka City NeighborhoodHighlights
- Access To Pond
- Barn
- 2 Acre Lot
- Lakewood Ranch High School Rated A-
- View of Trees or Woods
- Private Lot
About This Home
As of June 2023Welcome home! This beautiful property spans across two acres of land. Step inside to fall in love with its modern kitchen featuring brand new cabinets, quartz countertops, and a sleek sink (2023). With updated HVAC and flooring throughout the living rooms and bedrooms(2023),& a Metal Roof, this home is move-in ready. Unwind on the inviting front porch while taking in breathtaking views of Florida's captivating sunsets. Take advantage of the small fenced-in area and pole barn in the backyard, ideal for horse stalls, or a barn thats directly behind the home, with potential to be a workshop or renovated into a Mother in law Suite! Take a stroll to the peaceful pond and enjoy your morning coffee while savoring the tranquility. Tucked away on a dead-end street, you'll enjoy minimal traffic and a strong sense of privacy, while still being a part of a close knit community. Located right off of 70, this home has a straight shot to many desirable locations for shopping located near Bradenton and Lakewood Ranch. What more could you ask for in your future home?
Last Agent to Sell the Property
Angel Santana
PALM PARADISE REALTY GROUP License #3356585 Listed on: 03/17/2023
Home Details
Home Type
- Single Family
Est. Annual Taxes
- $5,002
Year Built
- Built in 1990
Lot Details
- 2 Acre Lot
- West Facing Home
- Fenced
- Mature Landscaping
- Private Lot
- Landscaped with Trees
- Property is zoned A1
Property Views
- Pond
- Woods
Home Design
- Slab Foundation
- Metal Roof
- Block Exterior
Interior Spaces
- 1,914 Sq Ft Home
- 1-Story Property
- Cathedral Ceiling
- Ceiling Fan
- Blinds
- Family Room Off Kitchen
- Combination Dining and Living Room
Kitchen
- Eat-In Kitchen
- Walk-In Pantry
- Range with Range Hood
- Dishwasher
- Stone Countertops
Flooring
- Ceramic Tile
- Vinyl
Bedrooms and Bathrooms
- 3 Bedrooms
- Walk-In Closet
- 2 Full Bathrooms
- Single Vanity
- Dual Sinks
- Bathtub with Shower
- Shower Only
- Linen Closet In Bathroom
Laundry
- Laundry Room
- Dryer
- Washer
Outdoor Features
- Access To Pond
- Enclosed patio or porch
- Outdoor Storage
- Private Mailbox
Schools
- Myakka City Elementary School
- Nolan Middle School
- Lakewood Ranch High School
Farming
- Barn
Utilities
- Central Heating and Cooling System
- Heat Pump System
- Thermostat
- Well
- Septic Tank
- Private Sewer
- High Speed Internet
- Cable TV Available
Community Details
- No Home Owners Association
- Myreen Estates Subdivison Community
- Myakka City Subdivision
Listing and Financial Details
- Visit Down Payment Resource Website
- Assessor Parcel Number 197710205
Ownership History
Purchase Details
Home Financials for this Owner
Home Financials are based on the most recent Mortgage that was taken out on this home.Purchase Details
Home Financials for this Owner
Home Financials are based on the most recent Mortgage that was taken out on this home.Similar Homes in the area
Home Values in the Area
Average Home Value in this Area
Purchase History
| Date | Type | Sale Price | Title Company |
|---|---|---|---|
| Warranty Deed | $485,000 | None Listed On Document | |
| Warranty Deed | $403,000 | Integrity Title Services Inc |
Mortgage History
| Date | Status | Loan Amount | Loan Type |
|---|---|---|---|
| Open | $476,215 | FHA | |
| Previous Owner | $382,850 | New Conventional | |
| Previous Owner | $77,800 | Credit Line Revolving |
Property History
| Date | Event | Price | Change | Sq Ft Price |
|---|---|---|---|---|
| 06/05/2023 06/05/23 | Sold | $485,000 | 0.0% | $253 / Sq Ft |
| 04/18/2023 04/18/23 | Pending | -- | -- | -- |
| 04/10/2023 04/10/23 | Price Changed | $485,000 | -2.8% | $253 / Sq Ft |
| 03/17/2023 03/17/23 | For Sale | $499,000 | +23.8% | $261 / Sq Ft |
| 10/20/2021 10/20/21 | Sold | $403,000 | +0.8% | $211 / Sq Ft |
| 08/23/2021 08/23/21 | Pending | -- | -- | -- |
| 06/24/2021 06/24/21 | Price Changed | $400,000 | -2.4% | $209 / Sq Ft |
| 05/16/2021 05/16/21 | For Sale | $410,000 | -- | $214 / Sq Ft |
Tax History Compared to Growth
Tax History
| Year | Tax Paid | Tax Assessment Tax Assessment Total Assessment is a certain percentage of the fair market value that is determined by local assessors to be the total taxable value of land and additions on the property. | Land | Improvement |
|---|---|---|---|---|
| 2024 | $4,904 | $406,988 | $76,500 | $330,488 |
| 2023 | $4,904 | $369,194 | $53,040 | $316,154 |
| 2022 | $1,343 | $330,257 | $38,000 | $292,257 |
| 2021 | $1,289 | $102,821 | $0 | $0 |
| 2020 | $1,331 | $101,401 | $0 | $0 |
| 2019 | $1,311 | $99,121 | $0 | $0 |
| 2018 | $1,298 | $97,273 | $0 | $0 |
| 2017 | $1,217 | $95,272 | $0 | $0 |
| 2016 | $1,212 | $93,312 | $0 | $0 |
| 2015 | $1,223 | $92,663 | $0 | $0 |
| 2014 | $1,223 | $91,928 | $0 | $0 |
| 2013 | $1,217 | $90,569 | $0 | $0 |
Agents Affiliated with this Home
-
A
Seller's Agent in 2023
Angel Santana
PALM PARADISE REALTY GROUP
-

Seller Co-Listing Agent in 2023
Brittany Coleman
KELLER WILLIAMS ON THE WATER S
(941) 220-0989
1 in this area
263 Total Sales
-

Buyer's Agent in 2023
Melinda Sanchez, PLLC
COLDWELL BANKER REALTY
(941) 877-1778
1 in this area
62 Total Sales
-
D
Seller's Agent in 2021
Denny Thomas
HORIZON REALTY INTERNATIONAL
(941) 238-0953
1 in this area
1 Total Sale
-

Buyer's Agent in 2021
Glenda Wolfe
DALTON WADE INC
(860) 790-0151
1 in this area
24 Total Sales
Map
Source: Stellar MLS
MLS Number: A4564179
APN: 1977-1020-5
- 10589 Brendle Rd
- 36725 Arcadia Ave
- 32108 Grand Nat'L Dr
- 10446 Aurora St
- 11149 Price Ln
- 34452 Singletary Rd
- 11157 Price Ln
- 33255 State Road 70 E
- 39700 State Road 70 E
- 40700 Ballard Rd
- 39250 Ballard Rd
- 0 Wauchula Rd Unit MFRA4645470
- 0 Wauchula Rd Unit MFRA4628849
- 0 Betts Rd Unit MFRA4640314
- 8755 Ogleby Creek Rd
- 32206 Grand National Dr
- 12980 and 12990 River Rd
- 0 State Road 70 E
- 12711 River Rd
- 10001 289th St E





