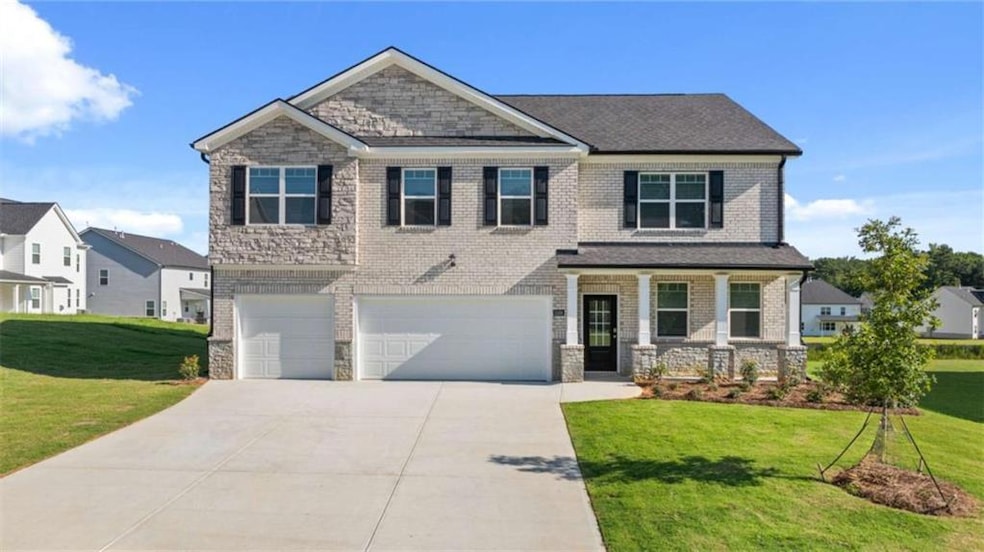
$515,000
- 4 Beds
- 3.5 Baths
- 2,600 Sq Ft
- 2661 White Rose Dr
- Loganville, GA
Welcome home to this meticulously maintained 4 side brick, 4 bedroom, 3 1/2 bath home features beautiful hardwood floors, the master bedroom and two additional bedrooms are on the main level and this home is MOVE IN READY! This beautiful family home has an additional oversized bedroom/bonus room upstairs with ensuite full bath. This home has a welcoming entry foyer, open concept dining room,
Michelle Rutledge Byer Realty
