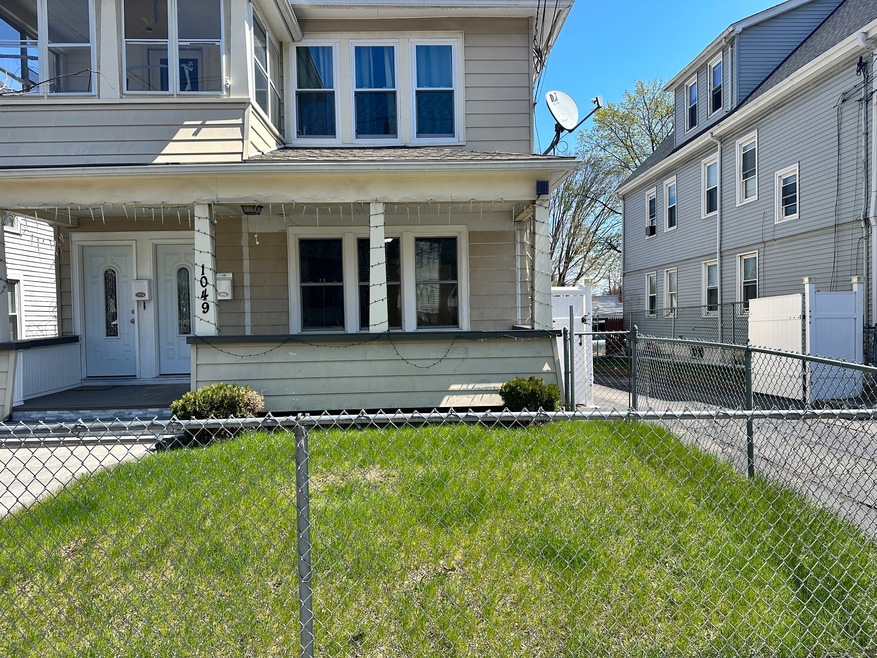1049 Campbell Ave West Haven, CT 06516
Allingtown NeighborhoodHighlights
- Colonial Architecture
- Public Transportation
- Level Lot
- Property is near public transit
- Heating System Uses Steam
About This Home
Tenant pays for only gas & electric in this newly remodeled, 1,029 sqft first-floor apartment in the heart of West Haven. Bright and airy with abundant windows that fill the space with natural light. 7 Minutes from Yale University - Perfect for school, staff, or professionals. Plenty of street parking available. Laundry Hook-up in unit. Requirement to move in: total of 3 months.
Listing Agent
eXp Realty Brokerage Phone: (929) 672-5293 License #RES.0816757 Listed on: 11/24/2025

Home Details
Home Type
- Single Family
Year Built
- Built in 1925
Lot Details
- 7,841 Sq Ft Lot
- Level Lot
- Property is zoned NB
Home Design
- Colonial Architecture
- Aluminum Siding
Interior Spaces
- 2,118 Sq Ft Home
- Finished Basement
- Basement Fills Entire Space Under The House
Kitchen
- Oven or Range
- Gas Cooktop
Bedrooms and Bathrooms
- 2 Bedrooms
- 1 Full Bathroom
Location
- Property is near public transit
- Property is near shops
Utilities
- Window Unit Cooling System
- Heating System Uses Steam
- Heating System Uses Natural Gas
Listing and Financial Details
- Assessor Parcel Number 1431306
Community Details
Overview
Amenities
- Public Transportation
Pet Policy
- No Pets Allowed
Map
Property History
| Date | Event | Price | List to Sale | Price per Sq Ft | Prior Sale |
|---|---|---|---|---|---|
| 11/24/2025 11/24/25 | For Rent | $2,000 | 0.0% | -- | |
| 10/07/2024 10/07/24 | Sold | $510,000 | +3.0% | $241 / Sq Ft | View Prior Sale |
| 08/23/2024 08/23/24 | For Sale | $495,000 | +175.0% | $234 / Sq Ft | |
| 11/16/2017 11/16/17 | Sold | $180,000 | +2.9% | $85 / Sq Ft | View Prior Sale |
| 07/11/2017 07/11/17 | Pending | -- | -- | -- | |
| 01/20/2017 01/20/17 | For Sale | $175,000 | -- | $83 / Sq Ft |
Source: SmartMLS
MLS Number: 24142082
APN: WHAV-000054-000084
- 897 1st Ave
- 57 Alling Street Extension
- 14 Homestead Ave
- 104 Terrace Ave
- 43 Clifton St
- 29 Abner St
- 81 Homeside Ave
- 161 W Spring St Unit B2
- 161 W Spring St Unit C1
- 38 Chauncey St
- 25 Richards St
- 22 Thill St
- 26 Rockdale Rd
- 194 Homeside Ave
- 170 Wood St
- 22 Bristol St
- 227 W Spring St
- 82 Hemlock St
- 89 Coleman St Unit 213
- 677 Washington Ave
- 880 First Ave Unit 4
- 840 1st Ave
- 13 Homestead Ave Unit 1
- 790 1st Ave Unit 24
- 128 Spring St
- 62 Treat St
- 29 Abner St
- 63 Glade St Unit A1
- 25 Coleman St
- 165 Richards St
- 57 Glade St Unit A2
- 10 Highland St Unit H
- 301 Terrace Ave
- 14 Thill St Unit 2nd floor
- 24 Coleman St Unit K
- 169-171 W Spring St
- 760 Washington Ave Unit B1
- 93 Wharton Place Unit 1
- 27 Ivy Cir
- 680 3rd Ave






