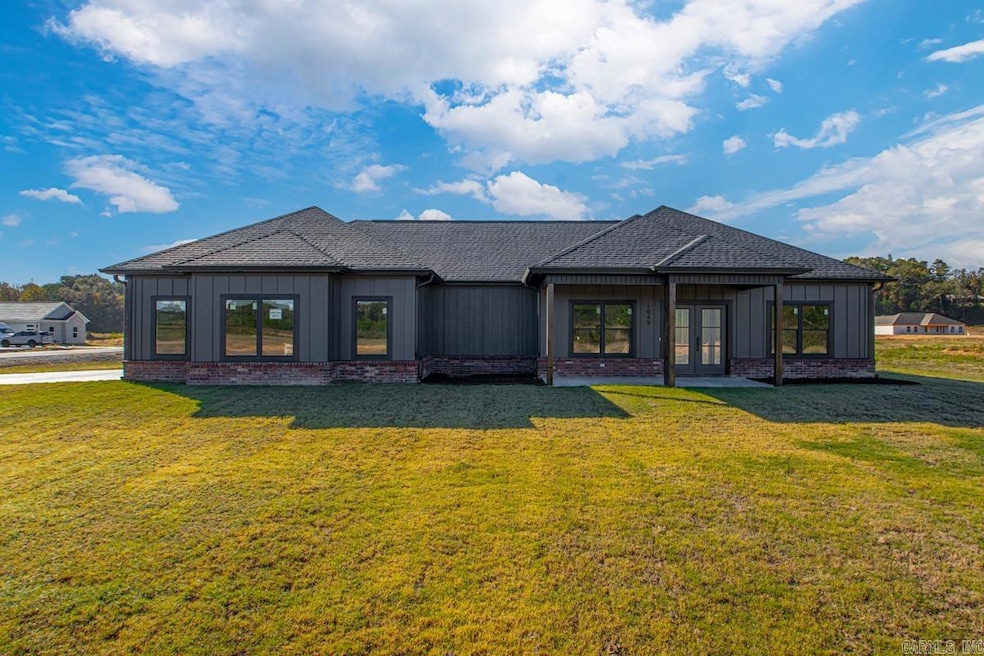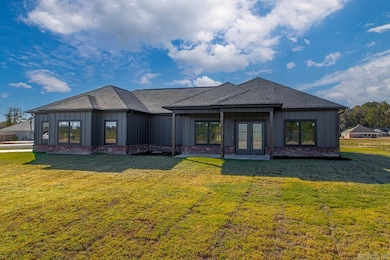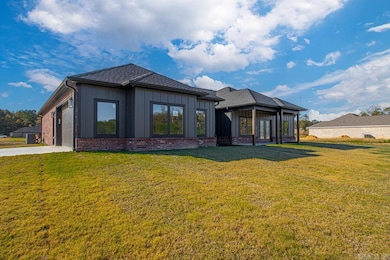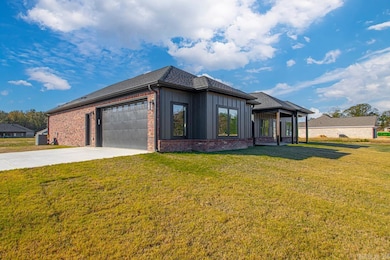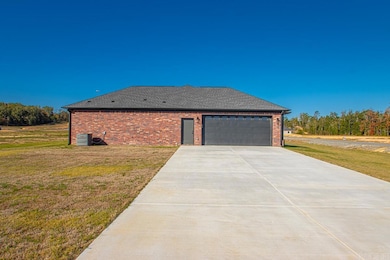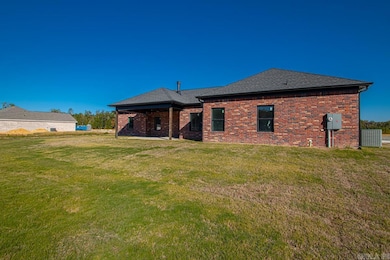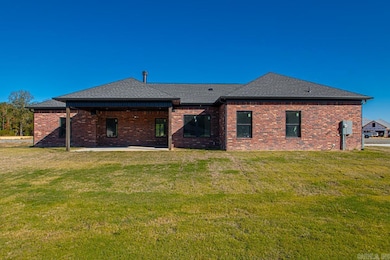1049 Duke Dr Bauxite, AR 72011
Estimated payment $2,114/month
Total Views
9,897
3
Beds
2.5
Baths
2,100
Sq Ft
$187
Price per Sq Ft
Highlights
- New Construction
- Corner Lot
- Walk-In Pantry
- Traditional Architecture
- Granite Countertops
- Porch
About This Home
Brand-new construction situated on a 1.09 acre corner lot in the new Winchester Estates Subdivision!! This home offers 3-bedrooms, 2.5 bathrooms, PLUS an office, with a thoughtfully designed open/split floor plan. In the kitchen you'll find granite countertops, ss appliances and a large walk- pantry for ample storage. The primary suite features a spacious walk-in closet that seamlessly connects to the laundry room for added connivence. The primary bathroom includes a luxurious walk-in tile shower and dual vanities. SELLER IS OFFERING $5000 IN CONCESSIONS WITH AN ACCEPTABLE OFFER!!
Home Details
Home Type
- Single Family
Est. Annual Taxes
- $580
Year Built
- Built in 2025 | New Construction
Lot Details
- 1.09 Acre Lot
- Corner Lot
- Level Lot
Home Design
- Traditional Architecture
- Brick Exterior Construction
- Slab Foundation
- Architectural Shingle Roof
Interior Spaces
- 2,100 Sq Ft Home
- 1-Story Property
- Tray Ceiling
- Sheet Rock Walls or Ceilings
- Ceiling Fan
- Wood Burning Fireplace
- Insulated Windows
- Insulated Doors
- Combination Kitchen and Dining Room
- Fire and Smoke Detector
Kitchen
- Eat-In Kitchen
- Walk-In Pantry
- Electric Range
- Stove
- Microwave
- Plumbed For Ice Maker
- Dishwasher
- Granite Countertops
- Disposal
Flooring
- Tile
- Luxury Vinyl Tile
Bedrooms and Bathrooms
- 3 Bedrooms
- Walk-In Closet
- Walk-in Shower
Laundry
- Laundry Room
- Washer and Electric Dryer Hookup
Parking
- 2 Car Garage
- Automatic Garage Door Opener
Outdoor Features
- Patio
- Porch
Schools
- Bauxite Elementary And Middle School
- Bauxite High School
Utilities
- Central Heating and Cooling System
- Underground Utilities
- Co-Op Electric
- Electric Water Heater
- Septic System
Listing and Financial Details
- Builder Warranty
Map
Create a Home Valuation Report for This Property
The Home Valuation Report is an in-depth analysis detailing your home's value as well as a comparison with similar homes in the area
Home Values in the Area
Average Home Value in this Area
Property History
| Date | Event | Price | List to Sale | Price per Sq Ft | Prior Sale |
|---|---|---|---|---|---|
| 07/15/2025 07/15/25 | For Sale | $392,000 | +554.4% | $187 / Sq Ft | |
| 08/07/2024 08/07/24 | Sold | $59,900 | 0.0% | -- | View Prior Sale |
| 05/05/2024 05/05/24 | Pending | -- | -- | -- | |
| 05/05/2024 05/05/24 | For Sale | $59,900 | -- | -- |
Source: Cooperative Arkansas REALTORS® MLS
Source: Cooperative Arkansas REALTORS® MLS
MLS Number: 25027795
Nearby Homes
- 1064 Duke Dr
- 1176 Duke Dr
- 1165 Duke Dr
- 1000 Duke Dr
- 1001 Duke Dr
- 1160 Duke Dr
- 1008 Duke Dr
- Lot 108 Parkway Trail
- Lot 216 Parkway Trail
- Lot 208 Parkway Trail
- Lot 205 Parkway Trail
- Lot 111 Parkway Trail
- 4033 Kings River Trail
- 1045 Scarlett Ln
- Lot 1 Mount Olive Rd
- 12655 Mars Hill Rd
- 12476 Chambers Rd
- 8093 Ore Trail
- 5429 Dew Trail
- 4021 Creek Top
- 5125 Red Fox Trail
- 3048 Trail
- 1137 Santa fe Trail
- 1220 Sadie Dr
- 503 Griffis Rd
- 1309 Country Oaks Dr
- 301 SE 3rd St
- 211 SE 3rd St
- 110 SE 2nd Unit 2 St
- 408 SE 1st St
- 406 SE 1st St
- 3503 S Chatfield Rd
- 303 Hidden Meadows Dr
- 903 Bristol Dr
- 501 Bristol Dr
- 1915 Auburn Hills Dr
- 2995 Wild Berry Dr
- 118 Austin Ln
- 6101 Alcoa Rd
- 2500 Bellerive Ave
