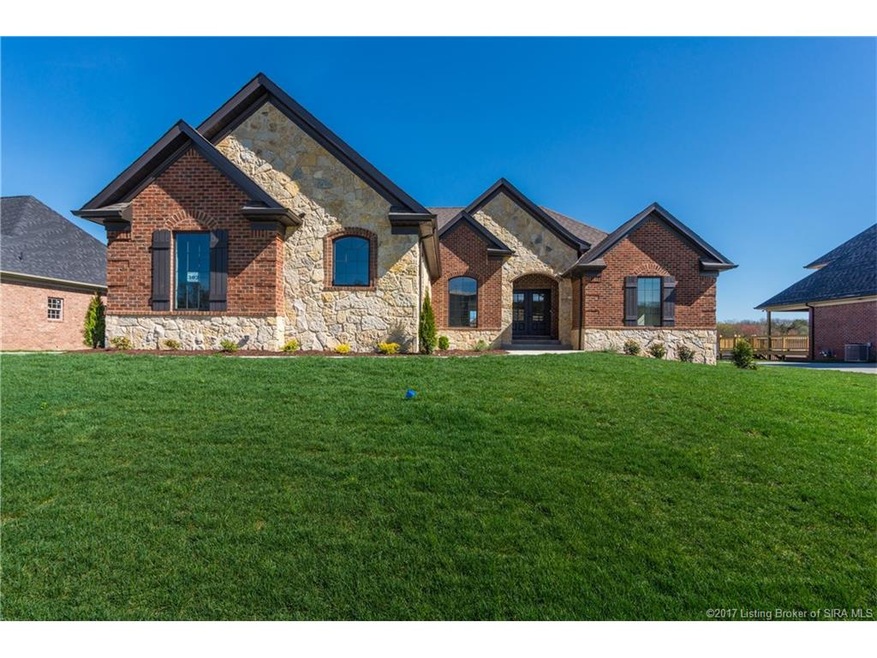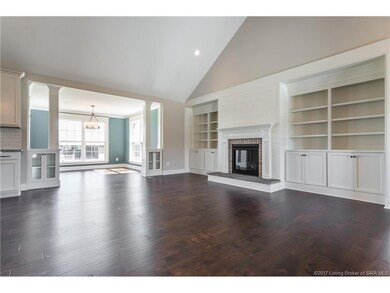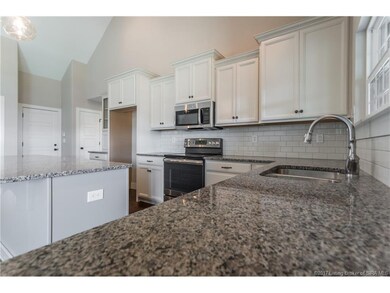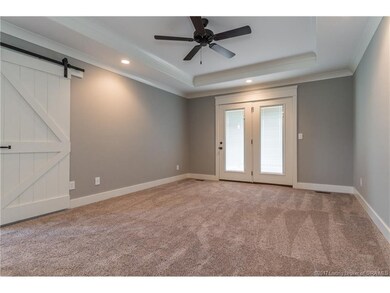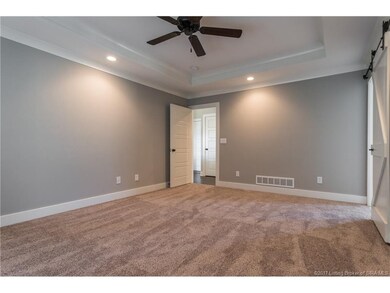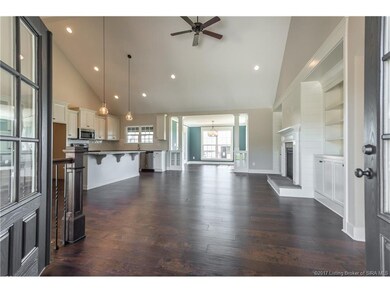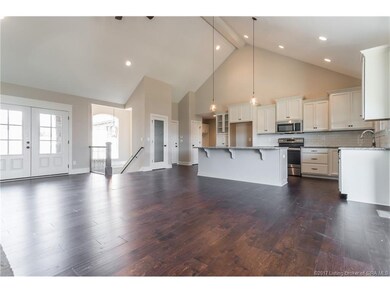
1049 Equine Ave Sellersburg, IN 47172
Floyds Knobs NeighborhoodHighlights
- Newly Remodeled
- Open Floorplan
- Cathedral Ceiling
- Grant Line School Rated A
- View of Hills
- Covered Patio or Porch
About This Home
As of September 2022The HAYDEN by ASB in the new GLENWOOD! Floyd County School District. With almost 2,000 sq ft on the main level, your jaw will drop as you enter this wide open floor plan with FLOOR to CEILING FIREPLACE decked out with STONE! WOOD flooring in the great room, kitchen, FORMAL dining and FOYER and CERAMIC TILE in all bathrooms and laundry room! The kitchen has an abundance of cabinets with a large ISLAND, breakfast bar, ceramic tile BACKSPLASH, PANTRY and STAINLESS APPLIANCES! The MASTER SUITE is LUXURIOUS and comfortable offering a TILE shower, corner TUB to relax, DUAL vanities with GRANITE and WALK IN CLOSET! The partially FINISHED WALKOUT basement offers a family room, THEATER ROOM or PLAYROOM, 4th bedroom, and full bath. 3-car garage. Enjoy this nice LARGE LOT while sitting on your COVERED PATIO! This is an ENERGY SMART home with 2-10 HOME WARRANTY!
Last Agent to Sell the Property
Schuler Bauer Real Estate Services ERA Powered (N License #RB14043390 Listed on: 04/17/2017

Last Buyer's Agent
Schuler Bauer Real Estate Services ERA Powered (N License #RB14045688

Home Details
Home Type
- Single Family
Est. Annual Taxes
- $8,648
Year Built
- Built in 2016 | Newly Remodeled
Lot Details
- 0.31 Acre Lot
- Landscaped
Parking
- 3 Car Attached Garage
- Side Facing Garage
- Garage Door Opener
- Driveway
Home Design
- Poured Concrete
- Frame Construction
Interior Spaces
- 3,090 Sq Ft Home
- 1-Story Property
- Open Floorplan
- Cathedral Ceiling
- Ceiling Fan
- Gas Fireplace
- Thermal Windows
- Entrance Foyer
- Family Room
- Formal Dining Room
- Views of Hills
Kitchen
- Eat-In Kitchen
- Breakfast Bar
- Oven or Range
- Microwave
- Dishwasher
- Kitchen Island
- Disposal
Bedrooms and Bathrooms
- 4 Bedrooms
- Split Bedroom Floorplan
- Walk-In Closet
- 3 Full Bathrooms
- Garden Bath
- Ceramic Tile in Bathrooms
Finished Basement
- Walk-Out Basement
- Partial Basement
Outdoor Features
- Covered Patio or Porch
Utilities
- Forced Air Heating and Cooling System
- Electric Water Heater
- Cable TV Available
Listing and Financial Details
- Assessor Parcel Number New or Under Construction
Ownership History
Purchase Details
Home Financials for this Owner
Home Financials are based on the most recent Mortgage that was taken out on this home.Purchase Details
Home Financials for this Owner
Home Financials are based on the most recent Mortgage that was taken out on this home.Purchase Details
Home Financials for this Owner
Home Financials are based on the most recent Mortgage that was taken out on this home.Similar Homes in Sellersburg, IN
Home Values in the Area
Average Home Value in this Area
Purchase History
| Date | Type | Sale Price | Title Company |
|---|---|---|---|
| Warranty Deed | -- | -- | |
| Warranty Deed | -- | -- | |
| Deed | $392,500 | -- | |
| Deed | $60,000 | -- |
Mortgage History
| Date | Status | Loan Amount | Loan Type |
|---|---|---|---|
| Open | $172,000 | New Conventional | |
| Previous Owner | $317,000 | New Conventional | |
| Previous Owner | $39,270 | New Conventional | |
| Previous Owner | $312,500 | New Conventional |
Property History
| Date | Event | Price | Change | Sq Ft Price |
|---|---|---|---|---|
| 09/30/2022 09/30/22 | Sold | $523,900 | -1.0% | $170 / Sq Ft |
| 08/23/2022 08/23/22 | Pending | -- | -- | -- |
| 08/22/2022 08/22/22 | For Sale | $529,000 | +34.8% | $171 / Sq Ft |
| 06/12/2017 06/12/17 | Sold | $392,500 | -0.6% | $127 / Sq Ft |
| 05/01/2017 05/01/17 | Pending | -- | -- | -- |
| 04/17/2017 04/17/17 | For Sale | $394,900 | -- | $128 / Sq Ft |
Tax History Compared to Growth
Tax History
| Year | Tax Paid | Tax Assessment Tax Assessment Total Assessment is a certain percentage of the fair market value that is determined by local assessors to be the total taxable value of land and additions on the property. | Land | Improvement |
|---|---|---|---|---|
| 2024 | $8,648 | $518,900 | $57,800 | $461,100 |
| 2023 | $8,648 | $504,400 | $57,800 | $446,600 |
| 2022 | $3,944 | $454,500 | $57,800 | $396,700 |
| 2021 | $3,896 | $446,000 | $57,800 | $388,200 |
| 2020 | $4,078 | $439,300 | $53,800 | $385,500 |
| 2019 | $3,914 | $423,200 | $53,800 | $369,400 |
| 2018 | $198 | $53,800 | $53,800 | $0 |
| 2017 | $5 | $200 | $200 | $0 |
Agents Affiliated with this Home
-
Hannah Paul

Seller's Agent in 2022
Hannah Paul
RE/MAX
(812) 406-9136
8 in this area
172 Total Sales
-
Jessica Ginn
J
Buyer's Agent in 2022
Jessica Ginn
Schuler Bauer Real Estate Services ERA Powered (N
(502) 938-5151
5 in this area
106 Total Sales
-
Troy Stiller

Seller's Agent in 2017
Troy Stiller
Schuler Bauer Real Estate Services ERA Powered (N
(812) 987-6574
40 in this area
706 Total Sales
-
Michelle Hatfield

Buyer's Agent in 2017
Michelle Hatfield
Schuler Bauer Real Estate Services ERA Powered (N
(502) 377-3987
9 in this area
184 Total Sales
Map
Source: Southern Indiana REALTORS® Association
MLS Number: 201705886
APN: 22-05-02-600-015.007-007
- 4013 Glenwood Way
- 3008 Saratoga Ln
- 13952 Deer Run Trace Unit LOT 424
- 13954 Deer Run Trace Unit LOT 425
- 13961 Deer Run Trace Unit LOT 401
- 958 Baumann Dr S
- 7004 - LOT 130 Hollkamp Way
- 8107 Palermo Trail
- 4490 - LOT 732 Venice Way
- 4515 - LOT 704 Venice Way
- 4474- LOT 724 Venice Way
- 8005-LOT 174 Palermo Trail
- 8007- LOT 173 Palermo Trail
- 4225 Treesdale Dr
- 0 Skyline Ct Unit 2024012189
- 11407 Valley Forge Ct
- 9107 Falcon Ridge
- 2626 Autumn Way
- 2112 Sterling Oaks Dr
- 1807 Sterling Oaks Dr
