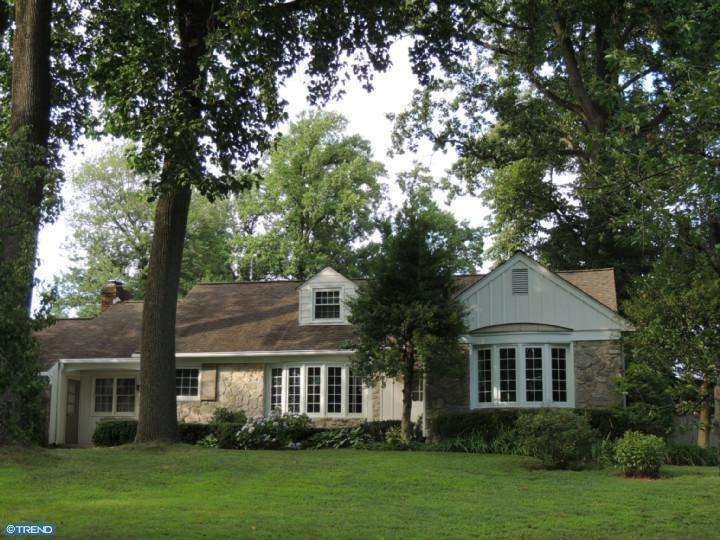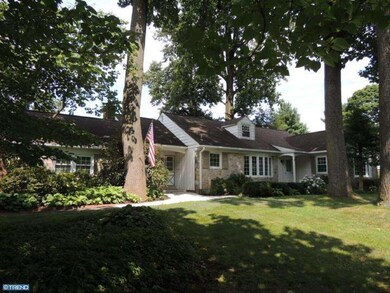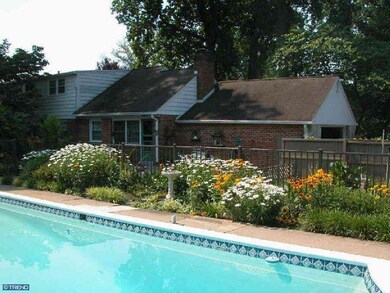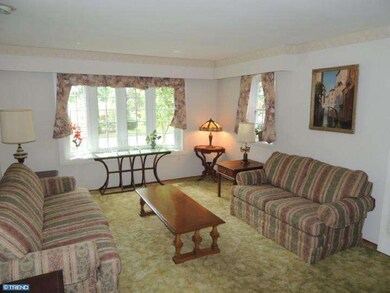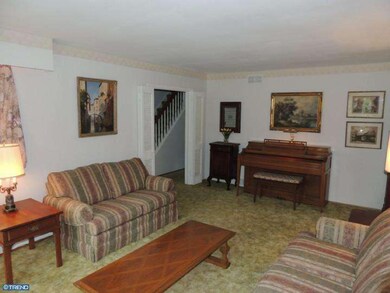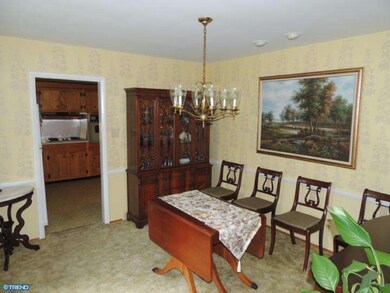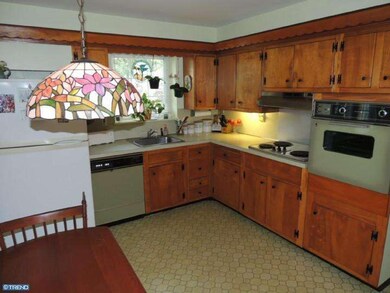
1049 George Rd Jenkintown, PA 19046
Lower Moreland NeighborhoodHighlights
- In Ground Pool
- Cape Cod Architecture
- Attic
- Pine Road Elementary School Rated A
- Wood Flooring
- No HOA
About This Home
As of November 2020Large 4 bed (was 5) 3 BA expanded stone cape in L Moreland is for sale. 1st fl. FR has gas FP w/brick accents. Original kit has plenty of cabinets & counters, soffit lighting, pantry, and flows nicely to the formal DR with high hats w/new bow casement window. Formal LR w/new bow casement window. All BRs are huge. MBR has double closets & MBA. 2nd BR was 2 rooms turned into 1 both on 1st fl. Upper level includes 2 BRs and a full BA and part. Attic. Home has HW floors on 1st fl, wide halls and doors, new heater/ac w/ humidifier, replacement windows T/O for energy efficiency. Bsmt is unfinished divided into 4 rooms bmst, laundry, heater rm, and pantry, w/high ceilings, ready for finishing w/exit to level backyard featuring a fish pond w/waterfall, in-ground pool w/safety cover, garden and plenty of yard w/low voltage lights, mature landscaping. Vinyl storage shed. Storage is not a problem in this home, a 2 car gar. with new gar. door & opener.
Home Details
Home Type
- Single Family
Est. Annual Taxes
- $7,915
Year Built
- Built in 1959
Lot Details
- 0.43 Acre Lot
- Level Lot
- Property is in good condition
Parking
- 2 Car Attached Garage
- 3 Open Parking Spaces
Home Design
- Cape Cod Architecture
- Brick Exterior Construction
- Brick Foundation
- Shingle Roof
- Stone Siding
Interior Spaces
- 2,747 Sq Ft Home
- Property has 2 Levels
- Brick Fireplace
- Family Room
- Living Room
- Dining Room
- Attic Fan
- Eat-In Kitchen
Flooring
- Wood
- Wall to Wall Carpet
- Tile or Brick
- Vinyl
Bedrooms and Bathrooms
- 4 Bedrooms
- En-Suite Primary Bedroom
- 3 Full Bathrooms
Unfinished Basement
- Partial Basement
- Laundry in Basement
Outdoor Features
- In Ground Pool
- Shed
Schools
- Pine Road Elementary School
- Murray Avenue Middle School
- Lower Moreland High School
Utilities
- Forced Air Heating and Cooling System
- Heating System Uses Gas
- 200+ Amp Service
- Natural Gas Water Heater
- Cable TV Available
Community Details
- No Home Owners Association
- Meadowbrook Subdivision
Listing and Financial Details
- Tax Lot 007
- Assessor Parcel Number 41-00-03367-003
Ownership History
Purchase Details
Home Financials for this Owner
Home Financials are based on the most recent Mortgage that was taken out on this home.Purchase Details
Home Financials for this Owner
Home Financials are based on the most recent Mortgage that was taken out on this home.Similar Homes in Jenkintown, PA
Home Values in the Area
Average Home Value in this Area
Purchase History
| Date | Type | Sale Price | Title Company |
|---|---|---|---|
| Deed | $585,000 | None Available | |
| Deed | $380,000 | First American Title Ins Co |
Mortgage History
| Date | Status | Loan Amount | Loan Type |
|---|---|---|---|
| Previous Owner | $468,000 | New Conventional | |
| Previous Owner | $39,660 | New Conventional | |
| Previous Owner | $350,200 | New Conventional | |
| Previous Owner | $361,000 | New Conventional |
Property History
| Date | Event | Price | Change | Sq Ft Price |
|---|---|---|---|---|
| 11/20/2020 11/20/20 | Sold | $585,000 | 0.0% | $213 / Sq Ft |
| 09/23/2020 09/23/20 | Price Changed | $585,000 | +11.4% | $213 / Sq Ft |
| 09/10/2020 09/10/20 | For Sale | $525,000 | -10.3% | $191 / Sq Ft |
| 09/08/2020 09/08/20 | Off Market | $585,000 | -- | -- |
| 09/08/2020 09/08/20 | Pending | -- | -- | -- |
| 09/04/2020 09/04/20 | For Sale | $525,000 | +38.2% | $191 / Sq Ft |
| 11/15/2013 11/15/13 | Sold | $380,000 | -2.5% | $138 / Sq Ft |
| 10/11/2013 10/11/13 | Pending | -- | -- | -- |
| 07/30/2013 07/30/13 | For Sale | $389,900 | -- | $142 / Sq Ft |
Tax History Compared to Growth
Tax History
| Year | Tax Paid | Tax Assessment Tax Assessment Total Assessment is a certain percentage of the fair market value that is determined by local assessors to be the total taxable value of land and additions on the property. | Land | Improvement |
|---|---|---|---|---|
| 2024 | $10,887 | $215,630 | $55,580 | $160,050 |
| 2023 | $10,405 | $215,630 | $55,580 | $160,050 |
| 2022 | $10,099 | $215,630 | $55,580 | $160,050 |
| 2021 | $9,891 | $215,630 | $55,580 | $160,050 |
| 2020 | $9,598 | $215,630 | $55,580 | $160,050 |
| 2019 | $9,454 | $215,630 | $55,580 | $160,050 |
| 2018 | $2,022 | $215,630 | $55,580 | $160,050 |
| 2017 | $8,916 | $215,630 | $55,580 | $160,050 |
| 2016 | $8,832 | $215,630 | $55,580 | $160,050 |
| 2015 | $8,298 | $215,630 | $55,580 | $160,050 |
| 2014 | $8,298 | $215,630 | $55,580 | $160,050 |
Agents Affiliated with this Home
-

Seller's Agent in 2020
Randa Hayes
Re/Max Centre Realtors
(215) 290-7673
3 in this area
76 Total Sales
-

Buyer's Agent in 2020
Yael Milbert
BHHS Fox & Roach
(215) 840-8999
5 in this area
151 Total Sales
-

Seller's Agent in 2013
Ken Dumsha
RE/MAX
(215) 784-5244
5 Total Sales
-

Buyer's Agent in 2013
Elaine Glauberman
Coldwell Banker Hearthside Realtors
(267) 496-5688
44 in this area
67 Total Sales
Map
Source: Bright MLS
MLS Number: 1003536182
APN: 41-00-03367-003
- 1047 Welsh Rd
- 1061 Laurel Hill Ln
- 1131 Frederick Rd
- 1950 Valley Rd
- 2261 Valley Rd
- 2314 Valley Rd
- 1106 Herkness Dr
- 206 Carson Terrace
- 401 Carson Terrace Unit 401
- 326 Carson Terrace
- 528 Carson Terrace
- 250 Carson Terrace
- 506 Carson Terrace
- 423 Carson Terrace
- 429 Carson Terrace
- 312 Carson Terrace
- 2560 Fetters Mill Rd
- 2141 Paper Mill Rd
- 2440 Walton Rd
- 706 Hallowell Dr
