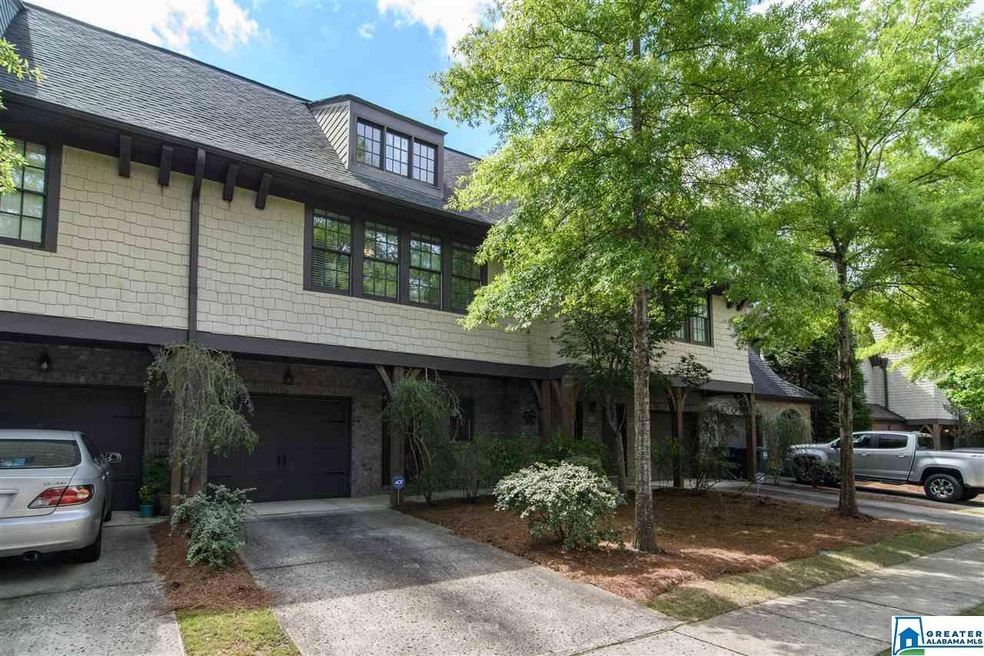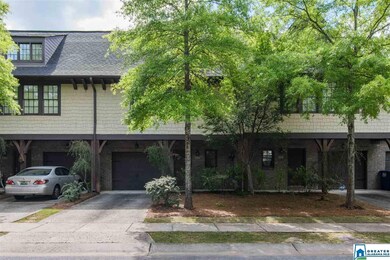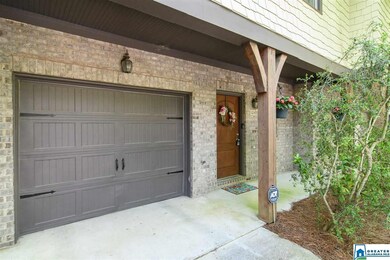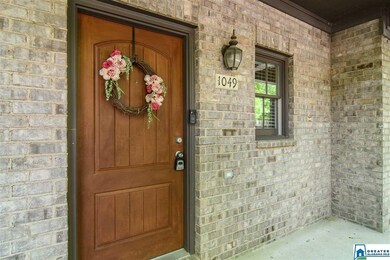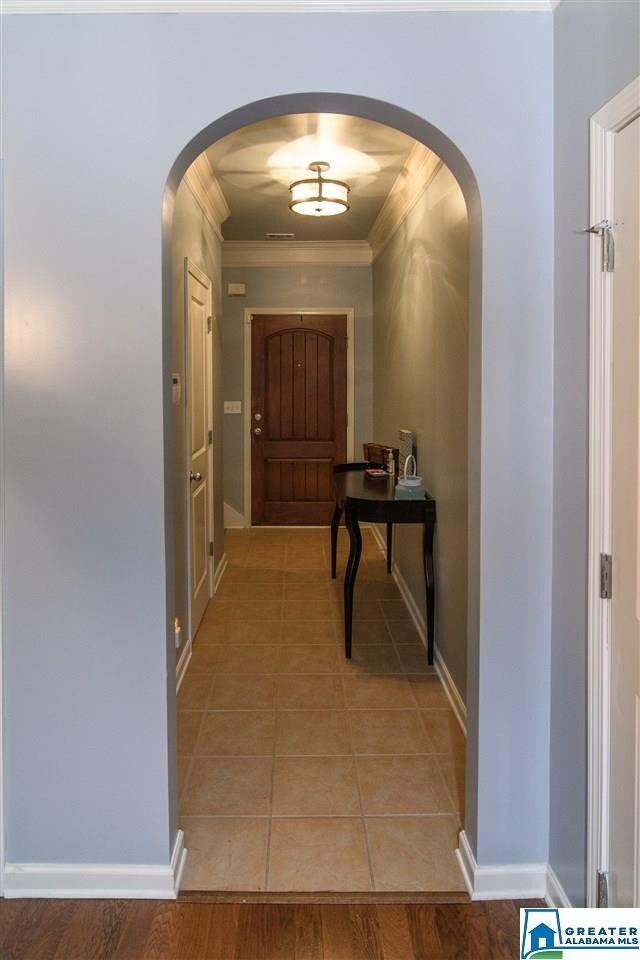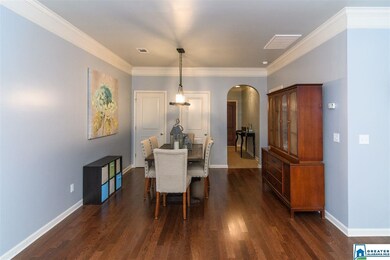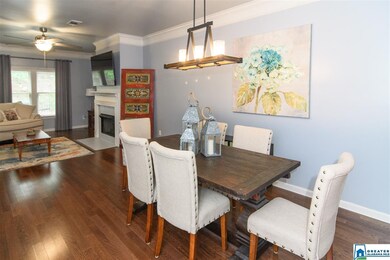
1049 Inverness Cove Way Birmingham, AL 35242
North Shelby County NeighborhoodHighlights
- Heated In Ground Pool
- Outdoor Fireplace
- Hydromassage or Jetted Bathtub
- Greystone Elementary School Rated A
- Wood Flooring
- Attic
About This Home
As of June 2020Welcome home to 1049 Inverness Cove Way! This 3 bedroom, 2.5 bath townhome has been updated and is move in ready! From the hardwood floors to the crown molding and new light fixtures throughout.The main level has an open floor plan with access to the newly painted garage, half bath, dining room, family room and kitchen. In the dinning/family room you’ll find a marble gas fireplace with custom mantel. The family room opens up to the kitchen, which is perfect for entertaining. The kitchen has new custom tile back splash that highlights the granite counter top, freshly painted cabinets and specialty hardware! Just off the kitchen you will find the spacious fenced in back yard.The upstairs offers so much additional space. The master suite has separate double closets, and a large bath featuring a jetted garden tub. Along, with two additional spacious bedrooms, full bath and large laundry room. This charming sidewalk community is in a GREAT location. This townhome is a MUST SEE!
Last Agent to Sell the Property
Kayla Meadow
Zinvestor Properties, LLC Listed on: 05/01/2020
Townhouse Details
Home Type
- Townhome
Est. Annual Taxes
- $1,407
Year Built
- Built in 2006
Lot Details
- Fenced Yard
HOA Fees
- $185 Monthly HOA Fees
Parking
- 1 Car Attached Garage
- 2 Carport Spaces
- Front Facing Garage
- Driveway
Home Design
- Slab Foundation
- Four Sided Brick Exterior Elevation
Interior Spaces
- 2-Story Property
- Crown Molding
- Ventless Fireplace
- Marble Fireplace
- Gas Fireplace
- Family Room with Fireplace
- Dining Room
- Den
- Pull Down Stairs to Attic
- Home Security System
Kitchen
- Electric Oven
- Electric Cooktop
- Built-In Microwave
- Ice Maker
- Dishwasher
- Kitchen Island
- Tile Countertops
- Disposal
Flooring
- Wood
- Carpet
- Tile
Bedrooms and Bathrooms
- 3 Bedrooms
- Primary Bedroom Upstairs
- Walk-In Closet
- Hydromassage or Jetted Bathtub
- Bathtub and Shower Combination in Primary Bathroom
- Linen Closet In Bathroom
Laundry
- Laundry Room
- Laundry on upper level
- Washer and Electric Dryer Hookup
Outdoor Features
- Heated In Ground Pool
- Patio
- Outdoor Fireplace
Utilities
- Central Heating and Cooling System
- Underground Utilities
- Gas Water Heater
Listing and Financial Details
- Assessor Parcel Number 10-1-02-0-011-028.000
Community Details
Overview
- Association fees include garbage collection, management fee, pest control, recreation facility, personal lawn care
- Southern Property Mgmt. Association, Phone Number (205) 568-2533
Recreation
- Community Pool
Ownership History
Purchase Details
Home Financials for this Owner
Home Financials are based on the most recent Mortgage that was taken out on this home.Purchase Details
Home Financials for this Owner
Home Financials are based on the most recent Mortgage that was taken out on this home.Purchase Details
Home Financials for this Owner
Home Financials are based on the most recent Mortgage that was taken out on this home.Purchase Details
Home Financials for this Owner
Home Financials are based on the most recent Mortgage that was taken out on this home.Similar Homes in Birmingham, AL
Home Values in the Area
Average Home Value in this Area
Purchase History
| Date | Type | Sale Price | Title Company |
|---|---|---|---|
| Warranty Deed | $245,000 | None Available | |
| Warranty Deed | $204,500 | None Available | |
| Warranty Deed | $205,000 | None Available | |
| Corporate Deed | $203,300 | None Available |
Mortgage History
| Date | Status | Loan Amount | Loan Type |
|---|---|---|---|
| Open | $225,000 | New Conventional | |
| Previous Owner | $163,600 | New Conventional | |
| Previous Owner | $158,950 | New Conventional | |
| Previous Owner | $47,730 | Balloon | |
| Previous Owner | $153,750 | Purchase Money Mortgage | |
| Previous Owner | $51,250 | Balloon | |
| Previous Owner | $162,600 | Fannie Mae Freddie Mac |
Property History
| Date | Event | Price | Change | Sq Ft Price |
|---|---|---|---|---|
| 06/30/2020 06/30/20 | Sold | $245,000 | -1.6% | $116 / Sq Ft |
| 05/31/2020 05/31/20 | Pending | -- | -- | -- |
| 05/23/2020 05/23/20 | Price Changed | $249,000 | -4.2% | $118 / Sq Ft |
| 05/13/2020 05/13/20 | Price Changed | $259,900 | -1.6% | $123 / Sq Ft |
| 05/01/2020 05/01/20 | For Sale | $264,000 | +29.1% | $125 / Sq Ft |
| 02/02/2018 02/02/18 | Sold | $204,500 | -0.2% | $97 / Sq Ft |
| 01/04/2018 01/04/18 | Pending | -- | -- | -- |
| 12/05/2017 12/05/17 | Price Changed | $205,000 | -1.7% | $97 / Sq Ft |
| 10/31/2017 10/31/17 | Price Changed | $208,500 | -3.0% | $99 / Sq Ft |
| 10/05/2017 10/05/17 | For Sale | $215,000 | -- | $102 / Sq Ft |
Tax History Compared to Growth
Tax History
| Year | Tax Paid | Tax Assessment Tax Assessment Total Assessment is a certain percentage of the fair market value that is determined by local assessors to be the total taxable value of land and additions on the property. | Land | Improvement |
|---|---|---|---|---|
| 2024 | $2,209 | $33,220 | $0 | $0 |
| 2023 | $1,985 | $30,320 | $0 | $0 |
| 2022 | $1,817 | $27,940 | $0 | $0 |
| 2021 | $1,655 | $25,500 | $0 | $0 |
| 2020 | $1,515 | $23,400 | $0 | $0 |
| 2019 | $1,397 | $21,620 | $0 | $0 |
| 2017 | $1,458 | $22,540 | $0 | $0 |
| 2015 | $1,185 | $18,440 | $0 | $0 |
| 2014 | $1,203 | $18,700 | $0 | $0 |
Agents Affiliated with this Home
-
K
Seller's Agent in 2020
Kayla Meadow
Zinvestor Properties, LLC
-
Don Bonner

Buyer's Agent in 2020
Don Bonner
ARC Realty Vestavia
(205) 969-8910
9 in this area
58 Total Sales
-
Christine Hill

Seller's Agent in 2018
Christine Hill
Keller Williams Realty Vestavia
(205) 243-5566
2 in this area
237 Total Sales
-
Leanne Townsend

Seller Co-Listing Agent in 2018
Leanne Townsend
Keller Williams Realty Vestavia
(205) 915-6933
2 in this area
231 Total Sales
Map
Source: Greater Alabama MLS
MLS Number: 881961
APN: 10-1-02-0-011-028-000
- 1065 Inverness Cove Way
- 2528 Inverness Point Dr Unit 913
- 321 Heath Dr
- 325 Heath Dr
- 327 Heath Dr Unit 327
- 102 Cambrian Way
- 181 Cambrian Way Unit 181
- 165 Cambrian Way Unit 165
- 5501 Afton Dr
- 3051 Old Stone Dr
- 5000 Cameron Rd
- 308 Bradberry Ln
- 3437 Charing Wood Ln
- 3405 Falcon Wood Ln
- 3329 Shetland Trace
- 3400 Autumn Haze Ln
- 2904 Clydebank Cir
- 500 Parsons Way Unit 30
- 510 Parsons Way Unit 31
- 3357 Afton Ln
