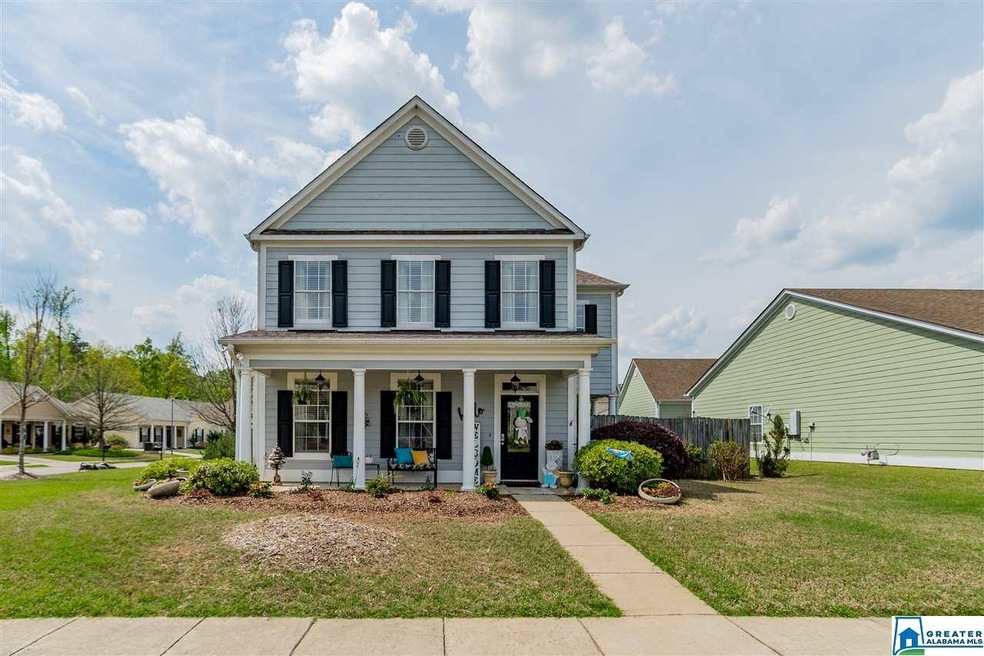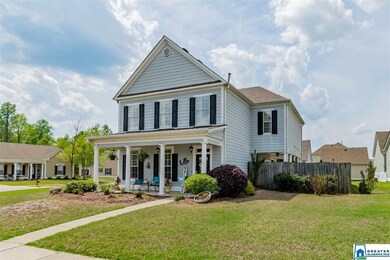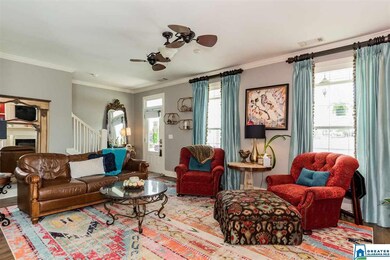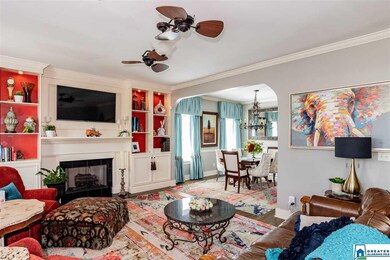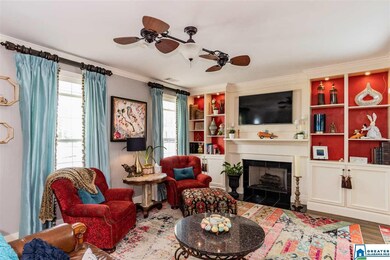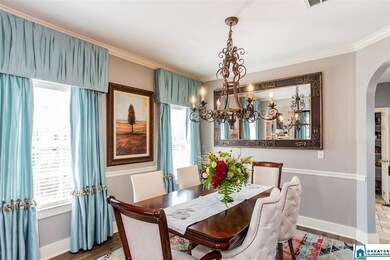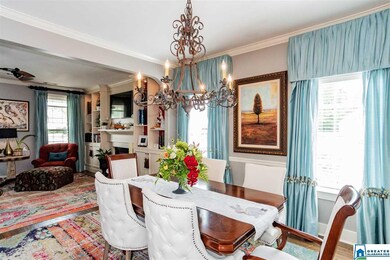
Highlights
- Sitting Area In Primary Bedroom
- Hydromassage or Jetted Bathtub
- Corner Lot
- Double Shower
- Attic
- Butcher Block Countertops
About This Home
As of October 2024BEAUTIFUL CORNER LOT in Kelly Creek Gardens subdivision in Moody. Great for entertaining. From custom cabinet handles in the kitchen to the architecture light fixtures throughout the home, no detail has been missed. Redesigned into an OPEN floor plan with a large great room, complete with custom built-in bookshelves, that opens directly into the dining room. Walk through the newly updated Farmhouse kitchen and outside to the oversized, extended patio in the privately fenced-in backyard. Eat-in kitchen nook features custom bench seating that will remain. Enjoy the outside no matter the weather with both open and covered seating area. Backyard gatherings are perfect with this beautifully lit back patio and decor. Walk-in closets in all rooms. Oversized Master Suite with plenty of room for a King suite and enough room for an extra sitting area. Master bath has has been remodeled as well to include a fully tiled walk-in shower that gives the feel of private spa relaxation. WILL NOT LAST!
Home Details
Home Type
- Single Family
Est. Annual Taxes
- $679
Year Built
- Built in 2006
Lot Details
- Fenced Yard
- Corner Lot
- Few Trees
HOA Fees
- $16 Monthly HOA Fees
Parking
- 2 Car Detached Garage
- Rear-Facing Garage
- Driveway
Home Design
- Slab Foundation
Interior Spaces
- 2-Story Property
- Crown Molding
- Smooth Ceilings
- Ceiling Fan
- Brick Fireplace
- Gas Fireplace
- Window Treatments
- Living Room with Fireplace
- Dining Room
- Pull Down Stairs to Attic
Kitchen
- Electric Oven
- Stove
- Built-In Microwave
- Dishwasher
- Stainless Steel Appliances
- Butcher Block Countertops
- Disposal
Flooring
- Carpet
- Laminate
- Tile
Bedrooms and Bathrooms
- 3 Bedrooms
- Sitting Area In Primary Bedroom
- Primary Bedroom Upstairs
- Walk-In Closet
- Split Vanities
- Hydromassage or Jetted Bathtub
- Bathtub and Shower Combination in Primary Bathroom
- Double Shower
- Separate Shower
- Linen Closet In Bathroom
Laundry
- Laundry Room
- Laundry on main level
- Washer and Electric Dryer Hookup
Outdoor Features
- Covered patio or porch
Utilities
- Central Heating and Cooling System
- Dual Heating Fuel
- Heat Pump System
- Underground Utilities
- Electric Water Heater
Listing and Financial Details
- Assessor Parcel Number 27-03-05-0-000-016.066
Community Details
Overview
- Association fees include common grounds mntc, management fee
- $17 Other Monthly Fees
- Mckay Association, Phone Number (205) 999-9999
Recreation
- Trails
Ownership History
Purchase Details
Home Financials for this Owner
Home Financials are based on the most recent Mortgage that was taken out on this home.Purchase Details
Home Financials for this Owner
Home Financials are based on the most recent Mortgage that was taken out on this home.Purchase Details
Home Financials for this Owner
Home Financials are based on the most recent Mortgage that was taken out on this home.Purchase Details
Home Financials for this Owner
Home Financials are based on the most recent Mortgage that was taken out on this home.Purchase Details
Home Financials for this Owner
Home Financials are based on the most recent Mortgage that was taken out on this home.Similar Homes in the area
Home Values in the Area
Average Home Value in this Area
Purchase History
| Date | Type | Sale Price | Title Company |
|---|---|---|---|
| Warranty Deed | $275,000 | None Available | |
| Warranty Deed | $224,900 | None Available | |
| Warranty Deed | $160,000 | -- | |
| Warranty Deed | $169,900 | None Available | |
| Warranty Deed | $187,000 | None Available |
Mortgage History
| Date | Status | Loan Amount | Loan Type |
|---|---|---|---|
| Open | $238,000 | New Conventional | |
| Closed | $270,019 | FHA | |
| Previous Owner | $220,825 | FHA | |
| Previous Owner | $127,000 | No Value Available | |
| Previous Owner | $128,000 | New Conventional | |
| Previous Owner | $167,641 | FHA | |
| Previous Owner | $177,650 | New Conventional |
Property History
| Date | Event | Price | Change | Sq Ft Price |
|---|---|---|---|---|
| 10/09/2024 10/09/24 | Sold | $303,000 | -1.3% | $151 / Sq Ft |
| 09/03/2024 09/03/24 | Pending | -- | -- | -- |
| 08/30/2024 08/30/24 | For Sale | $307,000 | +11.6% | $153 / Sq Ft |
| 12/10/2021 12/10/21 | Sold | $275,000 | +1.2% | $137 / Sq Ft |
| 11/06/2021 11/06/21 | For Sale | $271,700 | +20.8% | $135 / Sq Ft |
| 05/27/2020 05/27/20 | Sold | $224,900 | 0.0% | $112 / Sq Ft |
| 04/10/2020 04/10/20 | Price Changed | $224,900 | 0.0% | $112 / Sq Ft |
| 04/03/2020 04/03/20 | For Sale | $225,000 | -- | $112 / Sq Ft |
Tax History Compared to Growth
Tax History
| Year | Tax Paid | Tax Assessment Tax Assessment Total Assessment is a certain percentage of the fair market value that is determined by local assessors to be the total taxable value of land and additions on the property. | Land | Improvement |
|---|---|---|---|---|
| 2024 | $1,338 | $54,350 | $8,400 | $45,950 |
| 2023 | $1,338 | $53,774 | $8,400 | $45,374 |
| 2022 | $1,297 | $26,371 | $4,200 | $22,171 |
| 2021 | $763 | $26,371 | $4,200 | $22,171 |
| 2020 | $649 | $21,819 | $3,500 | $18,319 |
| 2019 | $679 | $20,189 | $3,500 | $16,689 |
| 2018 | $624 | $18,660 | $0 | $0 |
| 2017 | $573 | $18,660 | $0 | $0 |
| 2016 | $624 | $18,660 | $0 | $0 |
| 2015 | $573 | $16,920 | $0 | $0 |
| 2014 | $573 | $17,240 | $0 | $0 |
Agents Affiliated with this Home
-
C
Seller's Agent in 2024
Cassie Snipes
Keller Williams Metro South
(205) 807-5859
1 in this area
17 Total Sales
-

Buyer's Agent in 2024
Kristina Jennings
Keller Williams Realty Group
(256) 371-2904
1 in this area
73 Total Sales
-

Seller's Agent in 2021
Debbie Hagan
Keller Williams Trussville
(205) 222-0506
4 in this area
47 Total Sales
-

Buyer's Agent in 2021
Summer Walden
eXp Realty, LLC Central
(205) 451-8902
1 in this area
53 Total Sales
-

Buyer Co-Listing Agent in 2021
Connie Alexander Alexander Jacks
Real Broker LLC
(205) 213-5388
5 in this area
471 Total Sales
-
M
Buyer Co-Listing Agent in 2021
Meghan Roden
Capstone Realty Stovehouse
(256) 656-2893
2 in this area
209 Total Sales
Map
Source: Greater Alabama MLS
MLS Number: 879596
APN: 27-03-05-0-000-016.066
- 5020 Kelly Creek St
- 5030 Kelly Creek St
- 5029 Kelly Creek St
- 5036 Kelly Creek St
- 59 Haines Dr Unit 59
- 58 Haines Dr Unit 58
- 16A Haines Dr Unit 16
- 15 Haines Dr Unit 15
- 13 Haines Dr Unit 13
- 14 Haines Dr Unit 14
- 12 Haines Dr Unit 12
- 62 Haines Dr Unit 62
- 221 Park Ave
- 1459 Mountain Laurel Ln
- 105 Wildwood Trail
- 0021 Arbor Ridge
- The Kingswood Arbor Ridge
- The Avondale Arbor Ridge
- The Bradley Arbor Ridge
- 1234 Arbor Ridge
