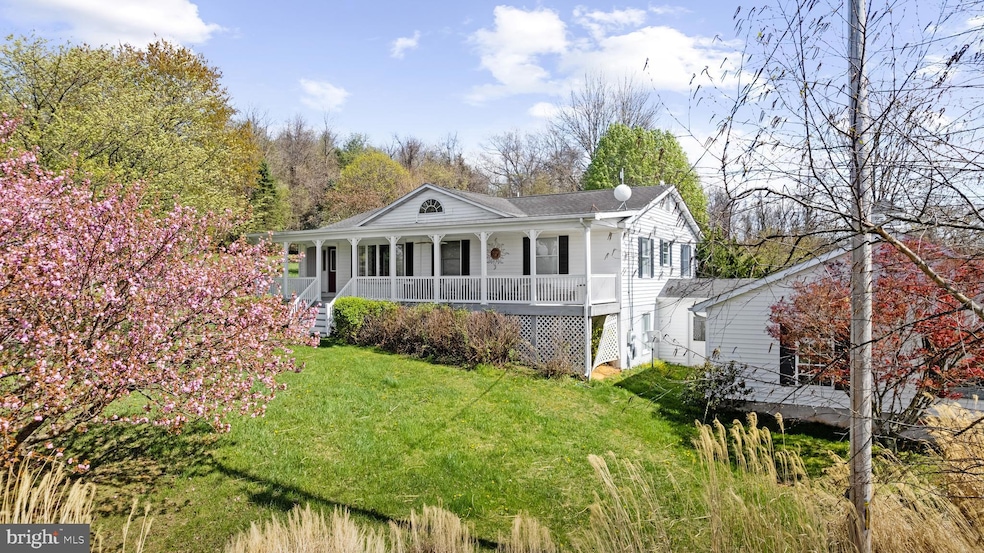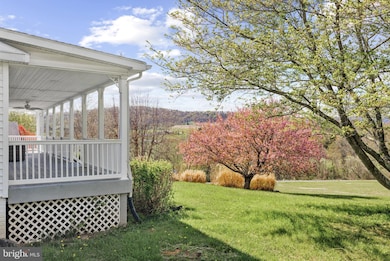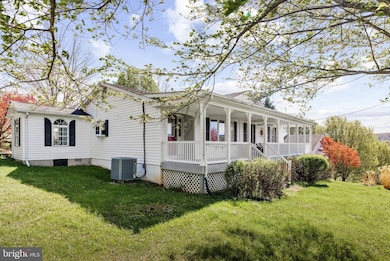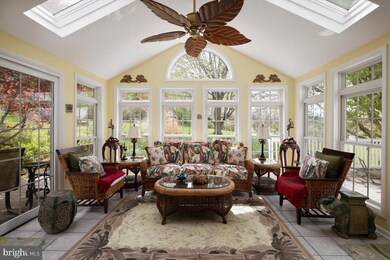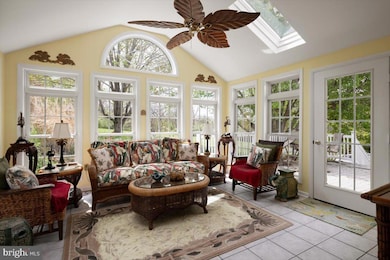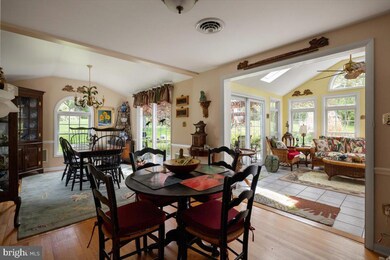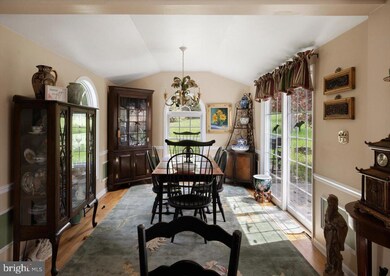1049 Laurel Grove Rd Winchester, VA 22602
Estimated payment $4,240/month
Highlights
- 5 Acre Lot
- 1 Fireplace
- No HOA
- Craftsman Architecture
- Mud Room
- Breakfast Area or Nook
About This Home
This CUSTOM 3-bedroom, 3-bath home is sited on a private, wooded lot offering stunning mountain views and a true sense of seclusion. The property provides a serene, park-like setting that feels worlds away, yet is conveniently located. The main-level primary suite features an elegant bathroom with a walk-in shower and soaking tub. The additional Two bedrooms on the amin floor are large with great closet space. The Full Hall bath is spacious and has been updated. An open-concept layout highlights hardwood floors, a cozy fireplace, and a sunroom that walks out to the patio perfect for taking in the peaceful, natural backdrop. The kitchen boasts granite countertops, ample storage, and a bright breakfast nook. The walk-out basement provides versatile space for a family room, office, gym and a full bath. The enclosed breezeway to the garage serves as a perfect mudroom. The garage is oversized with ample storage. The unrestricted land is ideal for animals and combines the best of both worlds: tranquil, private living with easy access to amenities. This property truly combines the best of both worlds—offering a quiet, natural sanctuary with the convenience of nearby shopping, dining, and schools. Don’t miss the opportunity to make this exceptional property your own. Contact the listing agent to schedule your private showing today!
Listing Agent
(540) 303-3176 Leslie.webb@longandfoster.com Long & Foster Real Estate, Inc. License #0225228302 Listed on: 09/15/2025

Home Details
Home Type
- Single Family
Est. Annual Taxes
- $2,550
Year Built
- Built in 1989
Lot Details
- 5 Acre Lot
- Property is zoned RA
Parking
- 2 Car Attached Garage
- Rear-Facing Garage
- Driveway
Home Design
- Craftsman Architecture
- Rambler Architecture
- Permanent Foundation
- Vinyl Siding
- Concrete Perimeter Foundation
Interior Spaces
- 2,112 Sq Ft Home
- Property has 2 Levels
- 1 Fireplace
- Mud Room
- Breakfast Area or Nook
Bedrooms and Bathrooms
- 3 Main Level Bedrooms
- 3 Full Bathrooms
- Soaking Tub
Finished Basement
- Basement Fills Entire Space Under The House
- Basement with some natural light
Utilities
- Central Air
- Heat Pump System
- Well
- Electric Water Heater
- On Site Septic
Community Details
- No Home Owners Association
- Frederick County Subdivision
Listing and Financial Details
- Assessor Parcel Number 72 2 1 2
Map
Home Values in the Area
Average Home Value in this Area
Tax History
| Year | Tax Paid | Tax Assessment Tax Assessment Total Assessment is a certain percentage of the fair market value that is determined by local assessors to be the total taxable value of land and additions on the property. | Land | Improvement |
|---|---|---|---|---|
| 2025 | $2,550 | $531,200 | $127,000 | $404,200 |
| 2024 | $1,164 | $456,300 | $108,500 | $347,800 |
| 2023 | $2,327 | $456,300 | $108,500 | $347,800 |
| 2022 | $2,240 | $367,200 | $100,500 | $266,700 |
| 2021 | $2,240 | $367,200 | $100,500 | $266,700 |
| 2020 | $1,993 | $326,700 | $100,500 | $226,200 |
| 2019 | $1,993 | $326,700 | $100,500 | $226,200 |
| 2018 | $1,845 | $302,400 | $91,300 | $211,100 |
| 2017 | $1,814 | $302,400 | $91,300 | $211,100 |
| 2016 | $1,685 | $280,900 | $78,600 | $202,300 |
| 2015 | $1,573 | $280,900 | $78,600 | $202,300 |
| 2014 | $788 | $267,300 | $78,600 | $188,700 |
Property History
| Date | Event | Price | List to Sale | Price per Sq Ft |
|---|---|---|---|---|
| 09/15/2025 09/15/25 | For Sale | $767,900 | -- | $364 / Sq Ft |
Source: Bright MLS
MLS Number: VAFV2036868
APN: 722-1-2
- 199 Meeting House Dr
- 430 Saddleback Ln
- 0 0 Unit VAFV2036672
- 0 0 Unit VAFV2036674
- Lot 1 (128.556 Acres Laurel Grove Rd
- 158.5 Acres Lot 3 Laurel Grove Rd
- 439 Acres Laurel Grove Rd
- 598 Tuckahoe Ln
- 0 Gun Barrel Ln Unit VAFV2036132
- 0 Gun Barrel Ln Unit VAFV2036134
- 0 Cedar Creek Grade Unit VAFV2036934
- 6731 Middle Rd
- 115 Germany Rd
- 0 Carters Ln
- 120 Pomme Cir
- 131 Chanterelle Ct
- 7189 Middle Rd
- 458 Hites Rd
- 220 Snappy Ln
- 7 Carters Ln
- 1042 Laurel Grove Rd Unit Luxury Apartment for rent
- 1608 Laurel Grove Rd
- 1608 Laurel Grove Rd
- 5452 Middle Rd
- 110 Charing Cross Dr
- 114 Charing Cross Dr
- 109 Charing Cross Dr
- 125 Charing Cross Dr
- 112 Charing Cross Dr
- 113 Holt Ct
- 5200 Crooked Ln
- 1308 Minebank Rd
- 127 Pittman Ct
- 171 Tigney Dr
- 169 Tigney Dr
- 173 Tigney Dr
- 895 Newtown Ct Unit 1
- 5211 Pan Tops Dr
- 5209 Pan Tops Dr
- 127 Westchester Dr
