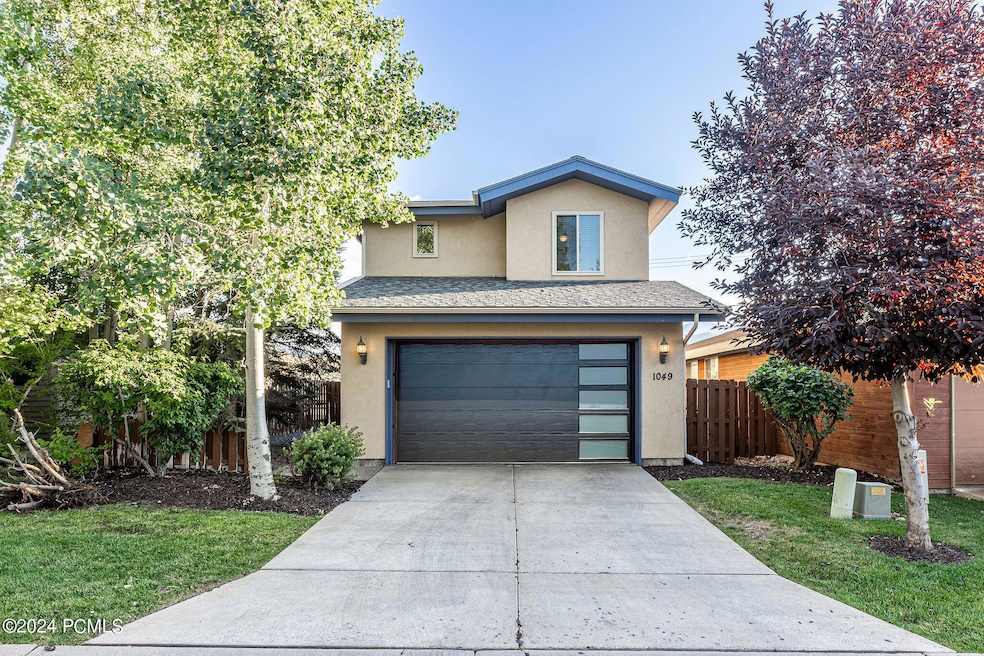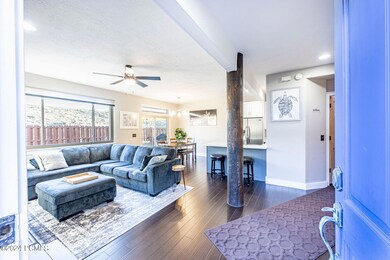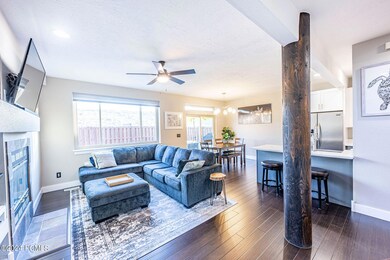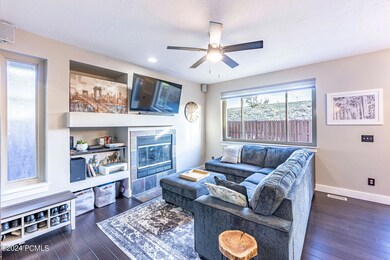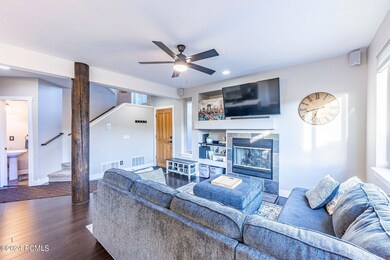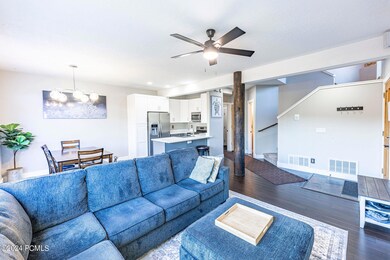
1049 Lincoln Ln Park City, UT 84098
Highlights
- Views of Ski Resort
- Open Floorplan
- Bamboo Flooring
- Trailside School Rated 10
- Property is near public transit
- Mountain Contemporary Architecture
About This Home
As of June 2025Pristine home in Blackhawk Station with VIEWS of Park City ski area! The bright, open floor plan features new wood floors, custom cabinetry, quartz countertops, upgraded windows, new vanities, new garage door, and a new AC unit. Upstairs you'll find 3 bedrooms and 2 bathrooms, with the primary bedroom offering a large south-facing window framing mountain views. The fenced yard with a back patio is perfect for BBQs. Situated in Kimball Junction, you're close to restaurants, shops, and have direct access to 400+ miles of Park City Trails right from your two-car garage. Skiing is just minutes away, or take the free bus. Easy access to I-80, and 25 minutes to SLC.
Last Agent to Sell the Property
KW Park City Keller Williams Real Estate Heber Val Brokerage Email: lindseym.van@gmail.com License #5673019-SA00 Listed on: 09/12/2024

Home Details
Home Type
- Single Family
Est. Annual Taxes
- $3,480
Year Built
- Built in 1998 | Remodeled in 2024
Lot Details
- 3,485 Sq Ft Lot
- Property is Fully Fenced
- Landscaped
- Level Lot
HOA Fees
- $150 Monthly HOA Fees
Parking
- 2 Car Garage
- Garage Door Opener
Property Views
- Ski Resort
- Mountain
- Meadow
Home Design
- Mountain Contemporary Architecture
- Wood Frame Construction
- Shingle Roof
- Asphalt Roof
- Concrete Perimeter Foundation
- Stucco
Interior Spaces
- 1,689 Sq Ft Home
- Open Floorplan
- Ceiling height of 9 feet or more
- Ceiling Fan
- Gas Fireplace
- Great Room
- Dining Room
- Loft
- Crawl Space
- Fire and Smoke Detector
Kitchen
- Oven
- Gas Range
- Microwave
- Dishwasher
- Disposal
Flooring
- Bamboo
- Carpet
- Tile
Bedrooms and Bathrooms
- 3 Bedrooms
- Walk-In Closet
- Double Vanity
- Hydromassage or Jetted Bathtub
Laundry
- Laundry Room
- Washer
Outdoor Features
- Patio
Location
- Property is near public transit
- Property is near a bus stop
Utilities
- Forced Air Heating and Cooling System
- Heating System Uses Natural Gas
- Programmable Thermostat
- Natural Gas Connected
- Gas Water Heater
- High Speed Internet
- Phone Available
Listing and Financial Details
- Assessor Parcel Number Bhwks-1-7-2am
Community Details
Overview
- Association fees include com area taxes, insurance, ground maintenance, management fees, reserve/contingency fund
- Association Phone (435) 649-6583
- Visit Association Website
- Blackhawk Station Subdivision
Recreation
- Trails
Ownership History
Purchase Details
Home Financials for this Owner
Home Financials are based on the most recent Mortgage that was taken out on this home.Purchase Details
Purchase Details
Home Financials for this Owner
Home Financials are based on the most recent Mortgage that was taken out on this home.Purchase Details
Home Financials for this Owner
Home Financials are based on the most recent Mortgage that was taken out on this home.Similar Homes in Park City, UT
Home Values in the Area
Average Home Value in this Area
Purchase History
| Date | Type | Sale Price | Title Company |
|---|---|---|---|
| Warranty Deed | -- | Chicago Title | |
| Warranty Deed | -- | Chicago Title | |
| Special Warranty Deed | -- | First American Title Ins Co | |
| Warranty Deed | -- | Us Title Insurance Agency | |
| Warranty Deed | -- | First American Title Ins Co |
Mortgage History
| Date | Status | Loan Amount | Loan Type |
|---|---|---|---|
| Open | $784,000 | New Conventional | |
| Closed | $784,000 | New Conventional | |
| Previous Owner | $382,000 | New Conventional | |
| Previous Owner | $438,750 | New Conventional | |
| Previous Owner | $438,750 | New Conventional | |
| Previous Owner | $302,141 | FHA |
Property History
| Date | Event | Price | Change | Sq Ft Price |
|---|---|---|---|---|
| 06/17/2025 06/17/25 | Sold | -- | -- | -- |
| 04/17/2025 04/17/25 | Pending | -- | -- | -- |
| 01/10/2025 01/10/25 | Price Changed | $1,134,000 | -2.2% | $671 / Sq Ft |
| 09/12/2024 09/12/24 | For Sale | $1,159,000 | +232.1% | $686 / Sq Ft |
| 03/15/2012 03/15/12 | Sold | -- | -- | -- |
| 02/05/2012 02/05/12 | Pending | -- | -- | -- |
| 06/21/2011 06/21/11 | For Sale | $349,000 | -- | $207 / Sq Ft |
Tax History Compared to Growth
Tax History
| Year | Tax Paid | Tax Assessment Tax Assessment Total Assessment is a certain percentage of the fair market value that is determined by local assessors to be the total taxable value of land and additions on the property. | Land | Improvement |
|---|---|---|---|---|
| 2023 | $3,481 | $608,182 | $123,750 | $484,432 |
| 2022 | $2,892 | $446,705 | $123,750 | $322,955 |
| 2021 | $2,652 | $356,036 | $55,688 | $300,348 |
| 2020 | $2,225 | $282,166 | $55,688 | $226,478 |
| 2019 | $2,332 | $282,166 | $55,688 | $226,478 |
| 2018 | $2,332 | $282,166 | $55,688 | $226,478 |
| 2017 | $2,167 | $282,166 | $55,688 | $226,478 |
| 2016 | $1,906 | $230,694 | $55,688 | $175,006 |
| 2015 | $2,020 | $230,694 | $0 | $0 |
| 2013 | $1,666 | $179,221 | $0 | $0 |
Agents Affiliated with this Home
-

Seller's Agent in 2025
Lindsey Van
KW Park City Keller Williams Real Estate Heber Val
(435) 513-0733
20 in this area
89 Total Sales
-
D
Buyer's Agent in 2025
Dion Nunez
Summit Sotheby's International Realty
(435) 631-0704
4 in this area
16 Total Sales
-
N
Buyer Co-Listing Agent in 2025
Nancy Tallman
Summit Sotheby's International Realty
(435) 901-0659
52 in this area
220 Total Sales
-
H
Seller's Agent in 2012
Hank Mastain
Summit Sotheby's International Realty
-
C
Seller Co-Listing Agent in 2012
Carrie Shoaf
Summit Sothebys Intl - ParkAve
-
C
Buyer's Agent in 2012
Charles Taylor
Glenwild Realty
Map
Source: Park City Board of REALTORS®
MLS Number: 12403784
APN: BHWKS-1-7-2AM
- 1039 Lincoln Ln
- 1143 Station Loop Rd
- 1126 Station Loop Rd
- 1339 Fiddich Glen Ln
- 1348 Fiddich Glen Ln
- 1348 Fiddich Glen Ln Unit 9
- 6322 Park Ln N Unit 3
- 7790 Bitner Rd Unit 18C1
- 900 Bitner Rd Unit C24
- 900 Bitner Rd Unit C24
- 900 Bitner Rd Unit K-25
- 900 Bitner Rd Unit D32
- 900 Bitner Rd Unit B-37
- 900 Bitner Rd Unit G25
- 900 Bitner Rd Unit K17
- 900 Bitner Rd Unit K17
- 900 Bitner Rd Unit M12
- 1370 Center Dr Unit 21
- 1370 Center Dr Unit 17
