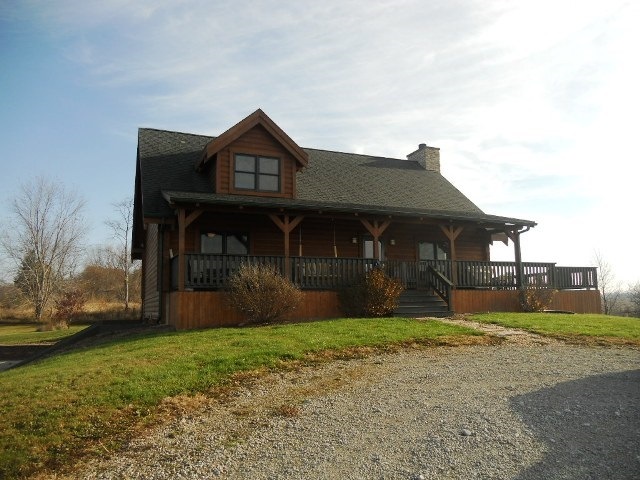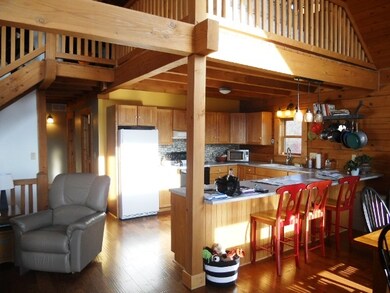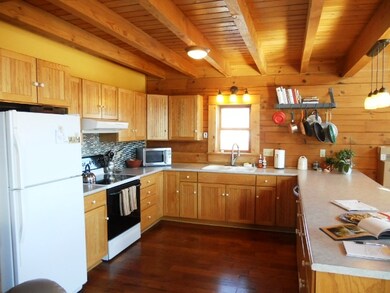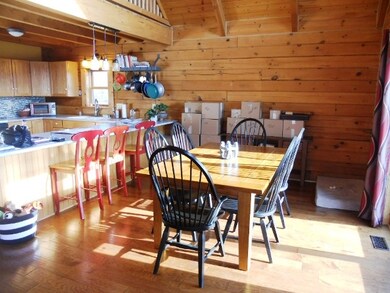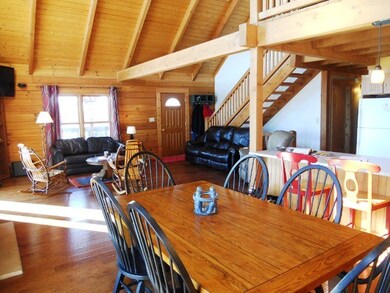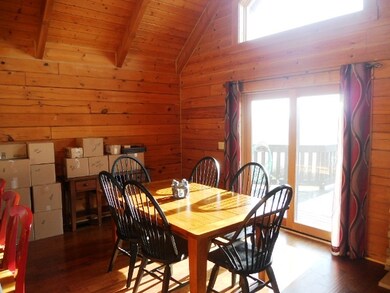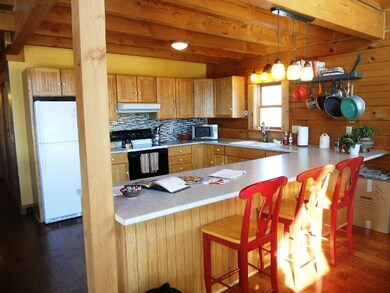10490 E County Road 50 N Logansport, IN 46947
Estimated Value: $449,000 - $471,797
Highlights
- Horse Facilities
- Backs to Open Ground
- Wood Flooring
- Open Floorplan
- Cathedral Ceiling
- Great Room
About This Home
As of February 2016This is that DREAM HOME you have been waiting for. Tennessee Log Home on 4 Acres. All Open Concept with Living Room (with Wood Burning Fireplace), Dining Room and Kitchen with Bar. 2 Bedrooms Down with Full Bath off Hallway and Utility Room on Main Level. Utility Room Offer Custom Built in Cabinets. Open Stairway Leading to the Loft Area and Master Suite Upstairs with Master Bathroom and TV Sitting Room or Office. Basement Offers Rec. Room of Office Room, Full Bathroom, Mechanical Room Plus Storage and 2+ Car Attached Garage. Great Wrap Around Wood Deck on Front and South Side, Awesome Windows for that Bright and Light Feeling, All Newer Hardwood Floors, Some Carpet and Some Vinyl Flooring, All Doors and Trim Throughout House are Custom Made from Denmark, Exterior was Recently Corn Cob Blasted and Re-stained and Resealed, All Ceiling Fans Stay, Appliances in Kitchen Stay, All Curtains and WT's are Negotiable, Currently No Land Line for Phone, The seller's currently have Hughes Internet Service and Direct TV. Sliding Patio Doors of Living Room and Dining Room Leading to Great Wood Deck, Hot Rack in Kitchen will stay, Some Updated Light Fixtures, TV Bracket in LR will Stay, Updated Exterior Doors and Storm Doors, Deck Freshly Painted, All Wood was Hand Stained Inside and Out, Many Stones in Fireplace all Hand Done, New Exterior Door off Driveway to 2 Car Garage, Work Bench and Shelves stay in Garage, 2 Garage Door Openers, Shelves and Coat Rack in Basement Stay, Great Landscaping, 2 Pole Buildings, One is set up with 2 stalls for animals with Electricity and a Water line to this Building, the other one was new on May 2015 Custom Built and is Great for the Man Cave and Storage. Herb Garden, LP Gas Tank, Owners do not own Tank, LP Tank was just filled for the Winter. Gas in LP Tank to be Negotiable. Well in on East Side, Septic is in Front Open Area, Septic goes to a Perimeter Drainage (Rocks off Driveway), Water Softener Drains in this also. Floor is Adjustable in 2 Areas, Kitchen Cabinets all Handmade, Electric Range, Microwave Oven, Vent Fan, Refrigerator, Dishwasher (2 Years Old), and Disposal. All Fenced Areas Included, 2 Pasture Areas and 1 Dry Lot, Electric Fence Stays, Poured Concrete Walls in Basement, County Road is Maintained by County, Gravel Driveway, GFA Furnace and Central AC, Coat Rack Inside Front Door will stay, Fencing was Done by Todal Fencing, Southeastern School District.
Home Details
Home Type
- Single Family
Est. Annual Taxes
- $1,334
Year Built
- Built in 2004
Lot Details
- 4.1 Acre Lot
- Backs to Open Ground
- Rural Setting
- Partially Fenced Property
- Electric Fence
- Landscaped
- Irregular Lot
- Lot Has A Rolling Slope
Parking
- 2 Car Attached Garage
- Garage Door Opener
- Gravel Driveway
Home Design
- Asphalt Roof
- Log Siding
Interior Spaces
- 2-Story Property
- Open Floorplan
- Cathedral Ceiling
- Ceiling Fan
- Great Room
- Living Room with Fireplace
- Wood Flooring
Kitchen
- Built-In or Custom Kitchen Cabinets
- Disposal
Bedrooms and Bathrooms
- 3 Bedrooms
- Bathtub with Shower
Laundry
- Laundry on main level
- Washer and Electric Dryer Hookup
Basement
- Basement Fills Entire Space Under The House
- 1 Bathroom in Basement
Utilities
- Central Air
- Heating System Uses Gas
- Private Company Owned Well
- Well
- Septic System
Community Details
- Horse Facilities
Listing and Financial Details
- Assessor Parcel Number 09-08-22-300-041.000-015
Ownership History
Purchase Details
Home Financials for this Owner
Home Financials are based on the most recent Mortgage that was taken out on this home.Home Values in the Area
Average Home Value in this Area
Purchase History
| Date | Buyer | Sale Price | Title Company |
|---|---|---|---|
| Hagerty Robert J | $255,000 | Cass County Title Co |
Property History
| Date | Event | Price | List to Sale | Price per Sq Ft |
|---|---|---|---|---|
| 02/22/2016 02/22/16 | Sold | $255,000 | -8.9% | $107 / Sq Ft |
| 01/20/2016 01/20/16 | Pending | -- | -- | -- |
| 11/10/2015 11/10/15 | For Sale | $279,900 | -- | $118 / Sq Ft |
Tax History Compared to Growth
Tax History
| Year | Tax Paid | Tax Assessment Tax Assessment Total Assessment is a certain percentage of the fair market value that is determined by local assessors to be the total taxable value of land and additions on the property. | Land | Improvement |
|---|---|---|---|---|
| 2024 | $3,084 | $320,000 | $26,100 | $293,900 |
| 2022 | $3,016 | $268,900 | $26,100 | $242,800 |
| 2021 | $2,804 | $248,000 | $26,100 | $221,900 |
| 2020 | $2,397 | $218,000 | $22,900 | $195,100 |
| 2019 | $2,328 | $220,100 | $22,900 | $197,200 |
| 2018 | $2,195 | $215,900 | $22,900 | $193,000 |
| 2017 | $1,959 | $189,700 | $22,900 | $166,800 |
| 2016 | $1,602 | $178,200 | $22,300 | $155,900 |
| 2014 | $1,334 | $155,900 | $22,300 | $133,600 |
| 2013 | $1,334 | $150,200 | $22,300 | $127,900 |
Map
Source: Indiana Regional MLS
MLS Number: 201552444
APN: 09-08-22-300-041.000-015
- 1848 S Cr 1100 E
- 3658 W 200 N
- 3164 N Eel River Cemetery Rd
- 4581 W 250 S
- S Riverview Rd
- 0 W Old Stone Rd
- 1756 S Riverview Rd
- 2572 W Ridge Rd
- 2573 S 300 W
- 1502 W Blair Pike Rd
- 887 N Harbour Pointe Dr
- 887 N Harbour Pointe Rd
- 307 Angelo Dr
- 361 Aspen Ln
- 94 Glen Cove Dr
- Lot 95 Glen Cove Dr
- Lot 15 W Barberry Ln
- Lot 14 W Barberry Ln Unit 14
- 2893 S Us Route 31
- 2792 W 300 S
- 10459 E County Road 50 N
- 10595 E Division Rd
- 10435 E County Road 100 N
- 10852 E 50 N
- 10287 E Division Rd
- 10852 E Private Road 50 N
- 432 N County Road 1000 E
- 383 N County Road 1100 E
- 555 N County Road 1100 E
- 315 N County Road 1100 E
- 275 N 500 W
- 231 N County Road 1100 E
- 678 N County Road 1000 E
- 10581 E County Road 100 N
- 10544 E Division Rd
- 10780 E County Road 100 N
- 10088 E County Road 100 N
- 1088 N Co Road 1025 E
- 463 N 500 W
- 1088 N County Road 1025 E
