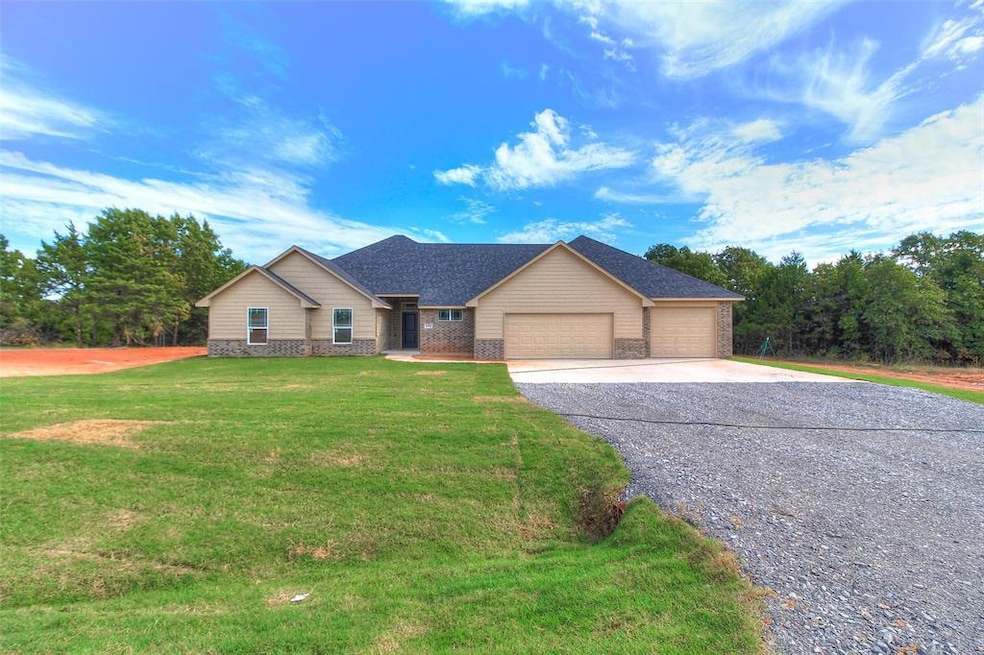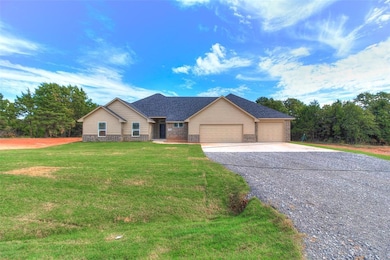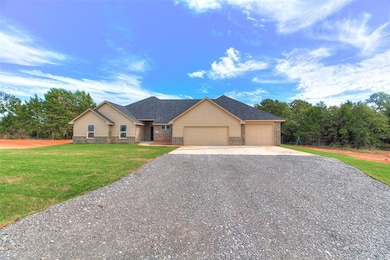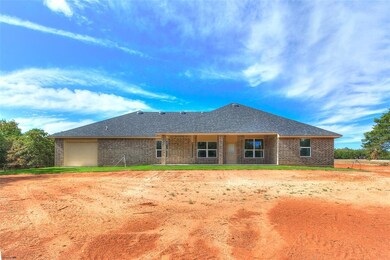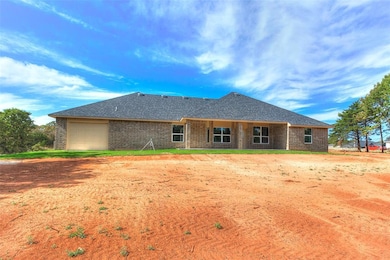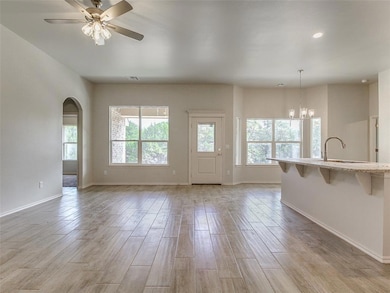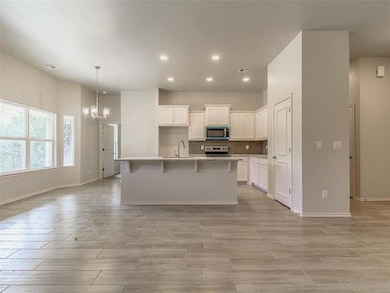104942 Pimlico Pass McLoud, OK 74851
Estimated payment $2,393/month
Highlights
- Traditional Architecture
- Cul-De-Sac
- Soaking Tub
- Covered Patio or Porch
- 4 Car Attached Garage
- Laundry Room
About This Home
Brand New Beauty in Preakness Trails! ***SELLER IS OFFERING $5,000 IN CONCESSIONS TO USE TOWARDS CLOSING COSTS, UPGRADES OR RATE BUY DOWN!***SPECIAL OFFER, 1% BONUS PROVIDED BY PARTICIPATING LENDER TO BE USED TOWARDS CLOSING COST OR INTEREST RATE BUY DOWN. Currently under construction and packed with personality, this gorgeous 5-bedroom, 3-bath home is nestled at the end of a peaceful cul-de-sac on 2.60 acres (MOL) — perfect for privacy, play, and peace of mind! Need space? You’ll love the oversized 4-car attached garage. Inside, the open layout features a chef-inspired kitchen with stainless steel appliances, a pantry, under-mount sink, space-saving microwave, sound-insulated dishwasher & garbage disposal — all designed for effortless living. Energy efficiency is built right in with a heat pump, Low-E windows, aerobic septic, and private well. The huge utility room offers extra storage for all your gear, while the bay window in the dining room adds a splash of natural light and charm. Retreat to your luxurious primary suite with a soaking tub, double vanity, and massive walk-in closet. Whether you're relaxing on the covered front porch or entertaining on the covered back patio, this home has space to live, laugh, and grow. Don't miss your chance to own a slice of paradise in McLoud’s sought-after Preakness Trails!
Home Details
Home Type
- Single Family
Year Built
- Built in 2025 | Under Construction
Lot Details
- 2.6 Acre Lot
- Cul-De-Sac
HOA Fees
- $17 Monthly HOA Fees
Parking
- 4 Car Attached Garage
- Gravel Driveway
Home Design
- Home is estimated to be completed on 1/16/26
- Traditional Architecture
- Slab Foundation
- Brick Frame
- Composition Roof
Interior Spaces
- 2,000 Sq Ft Home
- 1-Story Property
- Inside Utility
- Laundry Room
Kitchen
- Electric Oven
- Electric Range
- Free-Standing Range
- Microwave
- Dishwasher
- Disposal
Flooring
- Carpet
- Tile
Bedrooms and Bathrooms
- 5 Bedrooms
- 3 Full Bathrooms
- Soaking Tub
Outdoor Features
- Covered Patio or Porch
Schools
- White Rock Public Elementary School
Utilities
- Heat Pump System
- Well
- Aerobic Septic System
- High Speed Internet
Community Details
- Association fees include maintenance common areas
- Mandatory home owners association
Listing and Financial Details
- Legal Lot and Block 9 / 3
Map
Property History
| Date | Event | Price | List to Sale | Price per Sq Ft |
|---|---|---|---|---|
| 12/10/2025 12/10/25 | Pending | -- | -- | -- |
| 11/06/2025 11/06/25 | For Sale | $384,500 | -- | $192 / Sq Ft |
Source: MLSOK
MLS Number: 1200345
- 104741 Secretariat Trail
- 104699 S Secretariat Trail
- 104661 S Secretariat Trail
- 334691 E Preakness Crossing
- 335827 E Winding Rd
- 0006 E 1060 Rd
- 00009 E 1060 Rd
- 00004 E 1060 Rd
- 00002 E 1060 Rd
- 000014 E 1060 Rd
- 00016 E 1060 Rd
- 00011 E 1060 Rd
- 00005 E 1060 Rd
- 00003 E 1060 Rd
- 00015 E 1060 Rd
- 00012 E 1060 Rd
- 00007 E 1060 Rd
- 00013 E 1060 Rd
- 00010 E 1060 Rd
- 00008 E 1060 Rd
