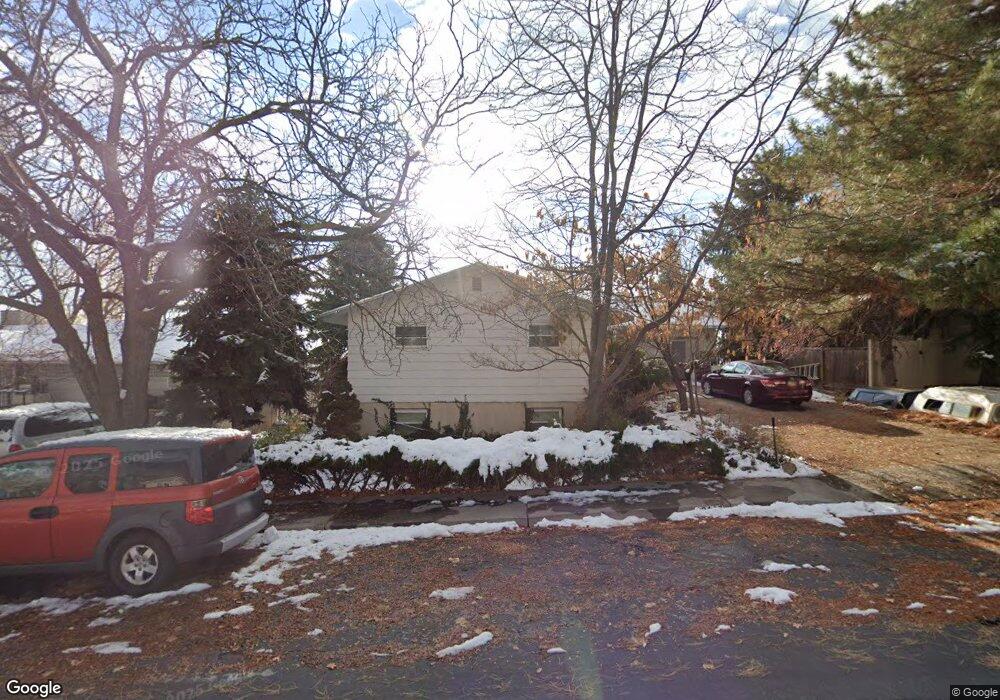10495 N Sage Rd E Cedar Hills, UT 84062
4
Beds
4
Baths
2,275
Sq Ft
1,742
Sq Ft Lot
About This Home
This home is located at 10495 N Sage Rd E, Cedar Hills, UT 84062. 10495 N Sage Rd E is a home located in Utah County with nearby schools including Cedar Ridge Elementary School, Mountain Ridge Junior High School, and Lone Peak High School.
Create a Home Valuation Report for This Property
The Home Valuation Report is an in-depth analysis detailing your home's value as well as a comparison with similar homes in the area
Home Values in the Area
Average Home Value in this Area
Tax History Compared to Growth
Map
Nearby Homes
- 4198 W Sage Rd N
- 10029 N Willow Ct
- 4229 W Sandalwood Dr
- 10094 N Oak Rd W
- 10205 N 3900 W
- 10207 N Cottonwood Dr
- 9900 N Meadow Dr
- 3870 Mountaintop Cir
- 4292 W Joshua Ln
- 3851 W Mountaintop Cir Unit 5
- 10358 N Tamarack Way
- 4616 W Carriage Ln
- 10456 N Morgan Blvd
- 10428 N Sage Vista Ln
- 4124 N 810 W
- 4083 W Hayes Cir
- 10448 Sage Vista Ln
- 10495 N Sage Vista Ln
- 10052 N Marigold Ln
- 4696 W Camellia Ln
- 10491 N Sage Rd E Unit 323
- 10469 N Sage Rd E Unit 328
- 10107 N Sage Rd E
- 10099 N Sage Rd E
- 4135 W Sage Rd N
- 10478 N Sage Rd E Unit 305
- 10468 N Sage Rd E Unit 308
- 10488 N Sage Rd E Unit 304
- 10528 N Sage Rd E
- 10532 N Sage Rd E Unit 154
- 10080 N Willow Ct
- 10089 N Sage Rd E
- 10090 N Willow Ct
- 4149 W Sage Rd N
- 10116 N Sage Rd E
- 10106 N Sage Rd E Unit 17
- 10106 N Sage Rd E
- 10068 N Willow Ct
- 4128 W Sage Rd N
- 10098 N Sage Rd E
