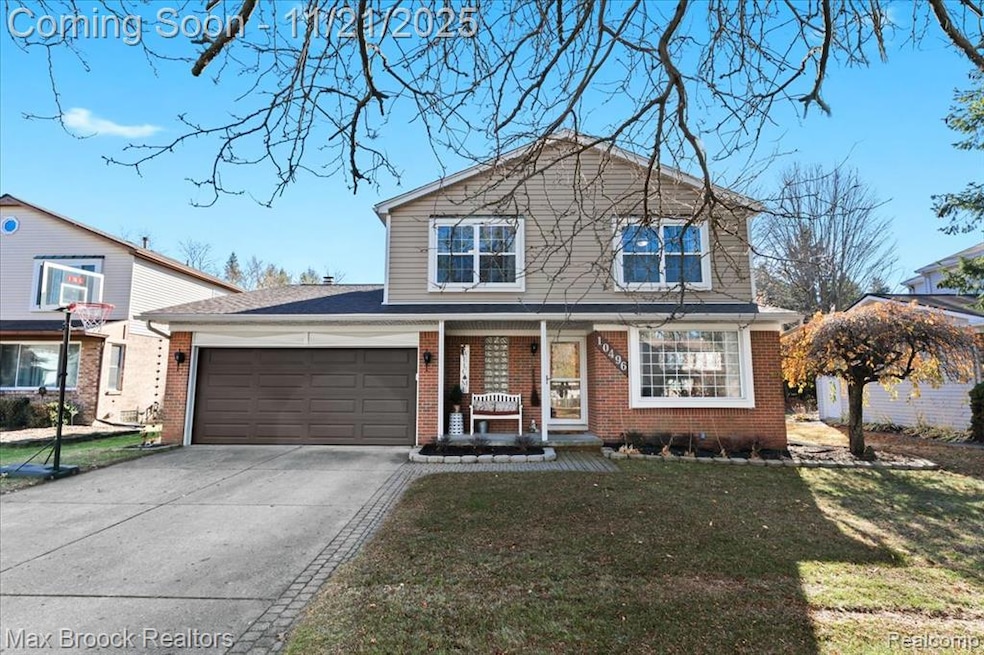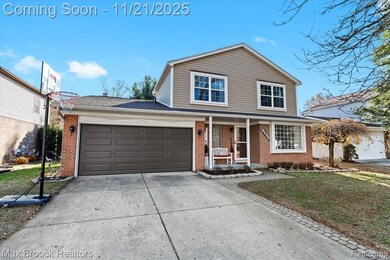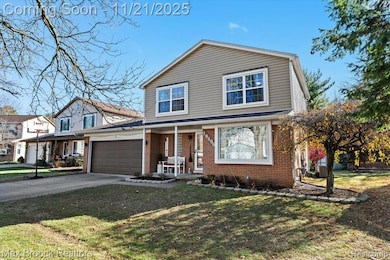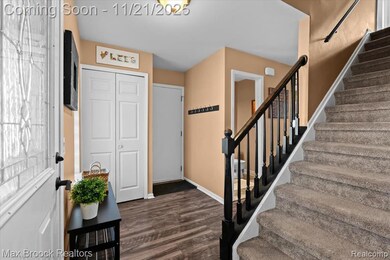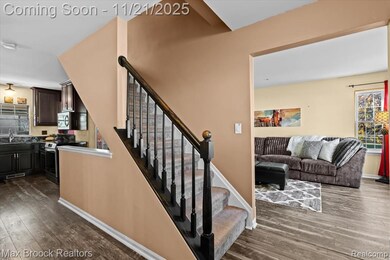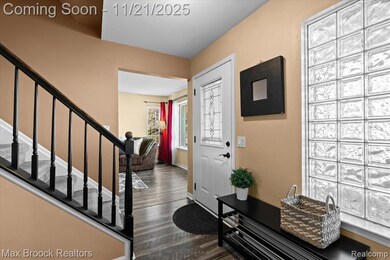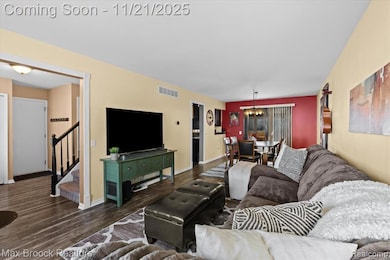10496 Chestnut Ct Plymouth, MI 48170
Estimated payment $2,310/month
Highlights
- Above Ground Pool
- Colonial Architecture
- No HOA
- Canton High School Rated A
- Deck
- Stainless Steel Appliances
About This Home
Welcome home to this charming and beautifully updated 3-bedroom, 2.5-bath property in highly sought-after Plymouth Township. The granite kitchen features modern updates and an open-concept layout that flows seamlessly into the dining area and family room—perfect for everyday living and entertaining.
Enjoy the bright and inviting three-seasons room that overlooks your private backyard oasis complete with an above-ground pool and hot tub. The partially finished basement offers even more flexibility with a full bathroom and ample storage space.
All the updates include a newer roof, furnace, air conditioner, water heater, washer, dryer and garage door provide added peace of mind. Ideally located just minutes from downtown Plymouth, this home offers the benefit of township taxes, award-winning schools, and convenient access to shopping, amenities, and major freeways.
Don’t miss your chance to see this wonderful home—schedule your showing today!
Listing Agent
Max Broock, REALTORS-Royal Oak License #6501437887 Listed on: 11/19/2025

Open House Schedule
-
Friday, November 21, 20254:00 to 6:00 pm11/21/2025 4:00:00 PM +00:0011/21/2025 6:00:00 PM +00:00Add to Calendar
-
Saturday, November 22, 20252:00 to 4:00 pm11/22/2025 2:00:00 PM +00:0011/22/2025 4:00:00 PM +00:00Add to Calendar
Home Details
Home Type
- Single Family
Est. Annual Taxes
Year Built
- Built in 1984
Lot Details
- 7,841 Sq Ft Lot
- Lot Dimensions are 60x132
Home Design
- Colonial Architecture
- Brick Exterior Construction
- Poured Concrete
- Asphalt Roof
Interior Spaces
- 1,586 Sq Ft Home
- 2-Story Property
- Ceiling Fan
- Living Room with Fireplace
- Partially Finished Basement
Kitchen
- Dishwasher
- Stainless Steel Appliances
- Disposal
Bedrooms and Bathrooms
- 3 Bedrooms
Laundry
- Dryer
- Washer
Parking
- 2 Car Direct Access Garage
- Garage Door Opener
Outdoor Features
- Above Ground Pool
- Deck
- Enclosed Patio or Porch
Location
- Ground Level
Utilities
- Forced Air Heating and Cooling System
- Heating System Uses Natural Gas
- Natural Gas Water Heater
Community Details
- No Home Owners Association
- Hidden Heights Sub Subdivision
Listing and Financial Details
- Assessor Parcel Number 78063050033000
Map
Home Values in the Area
Average Home Value in this Area
Tax History
| Year | Tax Paid | Tax Assessment Tax Assessment Total Assessment is a certain percentage of the fair market value that is determined by local assessors to be the total taxable value of land and additions on the property. | Land | Improvement |
|---|---|---|---|---|
| 2025 | $2,633 | $168,800 | $0 | $0 |
| 2024 | $2,633 | $169,300 | $0 | $0 |
| 2023 | $2,509 | $149,800 | $0 | $0 |
| 2022 | $3,335 | $141,200 | $0 | $0 |
| 2021 | $3,236 | $135,600 | $0 | $0 |
| 2019 | $3,139 | $124,110 | $0 | $0 |
| 2018 | $2,147 | $112,080 | $0 | $0 |
| 2017 | $1,499 | $23,800 | $0 | $0 |
| 2016 | $2,809 | $106,500 | $0 | $0 |
| 2015 | $8,991 | $98,730 | $0 | $0 |
| 2013 | $8,840 | $92,040 | $0 | $0 |
| 2012 | -- | $89,350 | $23,280 | $66,070 |
Property History
| Date | Event | Price | List to Sale | Price per Sq Ft | Prior Sale |
|---|---|---|---|---|---|
| 10/19/2012 10/19/12 | Sold | $172,000 | -4.4% | $112 / Sq Ft | View Prior Sale |
| 10/15/2012 10/15/12 | Pending | -- | -- | -- | |
| 07/16/2012 07/16/12 | For Sale | $179,900 | -- | $117 / Sq Ft |
Purchase History
| Date | Type | Sale Price | Title Company |
|---|---|---|---|
| Sheriffs Deed | $190,165 | None Available |
Source: Realcomp
MLS Number: 20251052475
APN: 78-063-05-0033-000
- 40419 Orangelawn Ave
- 9365 Tavistock Dr
- 40936 Micol Dr
- 40526 Newport Dr Unit 99
- 41130 Greystone Blvd
- 45871 Spruce
- 40584 Newport Ct
- 9466 Marilyn Ave
- 40504 Newport Dr
- 9486 Patton St
- 9215 Westbury Ave
- 40699 Newport Dr Unit 256
- 11850 N Haggerty Rd
- 40390 Newport Dr Unit 60
- 40849 Newport Dr Unit 215
- 11733 Sycamore Dr Unit 7
- 11773 Sycamore Dr Unit 25
- 11827 Sycamore Rd
- 10420 Barrett St
- 10310 Barrett
- 39670 Greenview Place
- 12350 Risman Dr
- 8660 Walton Blvd
- 107 N Haggerty Rd
- 8500-8790 Brooke Park Dr
- 11618 Plymouth Woods Dr
- 8375 Honeytree Blvd
- 192 Pinewood Dr Unit 102
- 11684 Roselinda Dr
- 37828 Arbor Woods Dr
- 746-1 S Mill St
- 9126 N Lilley Rd
- 9429 Westwind Dr Unit 29
- 13050 Woodridge Cir
- 37801 Plymouth Rd
- 39912 Edmundton Dr
- 7699 Shaw Ln
- 303 Roe St
- 37830 Westwood Cir
- 359 N Sydney Ct
