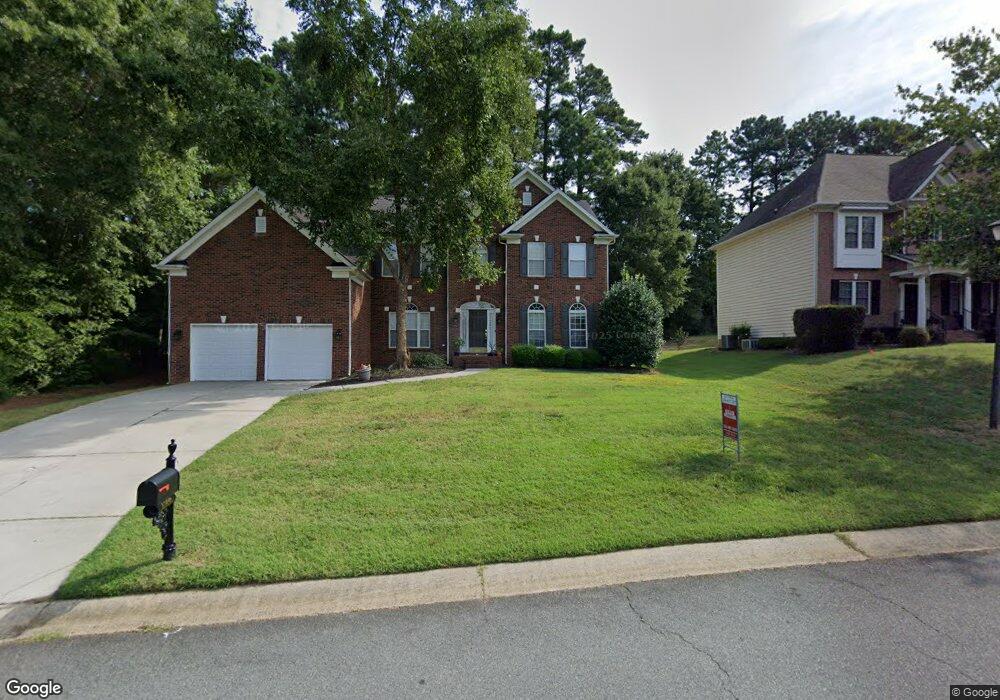10496 Gunnison Ln Unit 101 Charlotte, NC 28277
Ballantyne NeighborhoodEstimated Value: $796,000 - $869,000
4
Beds
3
Baths
3,252
Sq Ft
$258/Sq Ft
Est. Value
About This Home
This home is located at 10496 Gunnison Ln Unit 101, Charlotte, NC 28277 and is currently estimated at $837,835, approximately $257 per square foot. 10496 Gunnison Ln Unit 101 is a home located in Mecklenburg County with nearby schools including Community House Middle School, Ardrey Kell High, and St. Matthew Catholic School.
Ownership History
Date
Name
Owned For
Owner Type
Purchase Details
Closed on
Mar 31, 2003
Sold by
Hogan Julie A
Bought by
Prudential Residential Services Lp and Prudential Home Corp
Current Estimated Value
Home Financials for this Owner
Home Financials are based on the most recent Mortgage that was taken out on this home.
Original Mortgage
$222,400
Interest Rate
4.5%
Mortgage Type
Purchase Money Mortgage
Purchase Details
Closed on
Mar 4, 1999
Sold by
Hinshaw Properties Llc
Bought by
Zaring Homes Inc
Create a Home Valuation Report for This Property
The Home Valuation Report is an in-depth analysis detailing your home's value as well as a comparison with similar homes in the area
Home Values in the Area
Average Home Value in this Area
Purchase History
| Date | Buyer | Sale Price | Title Company |
|---|---|---|---|
| Prudential Residential Services Lp | $278,000 | -- | |
| White Ii James A | $278,000 | -- | |
| Zaring Homes Inc | $46,500 | -- |
Source: Public Records
Mortgage History
| Date | Status | Borrower | Loan Amount |
|---|---|---|---|
| Previous Owner | White Ii James A | $222,400 |
Source: Public Records
Tax History Compared to Growth
Tax History
| Year | Tax Paid | Tax Assessment Tax Assessment Total Assessment is a certain percentage of the fair market value that is determined by local assessors to be the total taxable value of land and additions on the property. | Land | Improvement |
|---|---|---|---|---|
| 2025 | $5,155 | $660,500 | $135,000 | $525,500 |
| 2024 | $5,155 | $660,500 | $135,000 | $525,500 |
| 2023 | $4,984 | $660,500 | $135,000 | $525,500 |
| 2022 | $4,562 | $459,700 | $105,000 | $354,700 |
| 2021 | $4,551 | $459,700 | $105,000 | $354,700 |
| 2020 | $4,543 | $459,700 | $105,000 | $354,700 |
| 2019 | $4,528 | $459,700 | $105,000 | $354,700 |
| 2018 | $4,260 | $319,100 | $75,000 | $244,100 |
| 2017 | $4,193 | $319,100 | $75,000 | $244,100 |
| 2016 | $4,184 | $319,100 | $75,000 | $244,100 |
| 2015 | $4,172 | $318,200 | $75,000 | $243,200 |
| 2014 | $4,149 | $318,200 | $75,000 | $243,200 |
Source: Public Records
Map
Nearby Homes
- 15494 Donnington Dr
- 16317 Peach Grove Ln
- 10837 Wilklee Dr
- 10608 Old Ardrey Kell Rd
- 10421 Sundance Ct
- 9705 Tenencia Ct
- 10023 Paradise Ridge Rd
- 10205 Ventana Ct
- 11031 Harrisons Crossing Ave
- Regent Plan at Ascend
- Marquis Plan at Ascend
- Baron Plan at Ascend
- 12032 Storm Ln Unit 40
- 12020 Storm Ln Unit 37
- 10704 Alexander Mill Dr
- 12016 Storm Ln Unit 36
- 15345 Ballancroft Pkwy
- 15351 Ballancroft Pkwy
- 15351 Ballancroft Pkwy Unit 24
- 15355 Ballancroft Pkwy
- 10496 Gunnison Ln
- 10492 Gunnison Ln
- 10488 Gunnison Ln
- 10421 Providence Rd W
- 10495 Gunnison Ln
- 15503 Tolliver Dr
- 10411 Providence Rd W
- 10491 Gunnison Ln
- 15490 Tolliver Dr
- 10484 Gunnison Ln
- 10487 Gunnison Ln
- 10339 Providence Rd W Unit 1
- 10339 Providence Rd W
- 15502 Tolliver Dr
- 10536 Sutherby Dr
- 10532 Sutherby Dr
- 15507 Tolliver Dr
- 10333 Providence Rd W
- 10333 Providence Rd W Unit C
- 10333 Providence Rd W Unit Office 2
