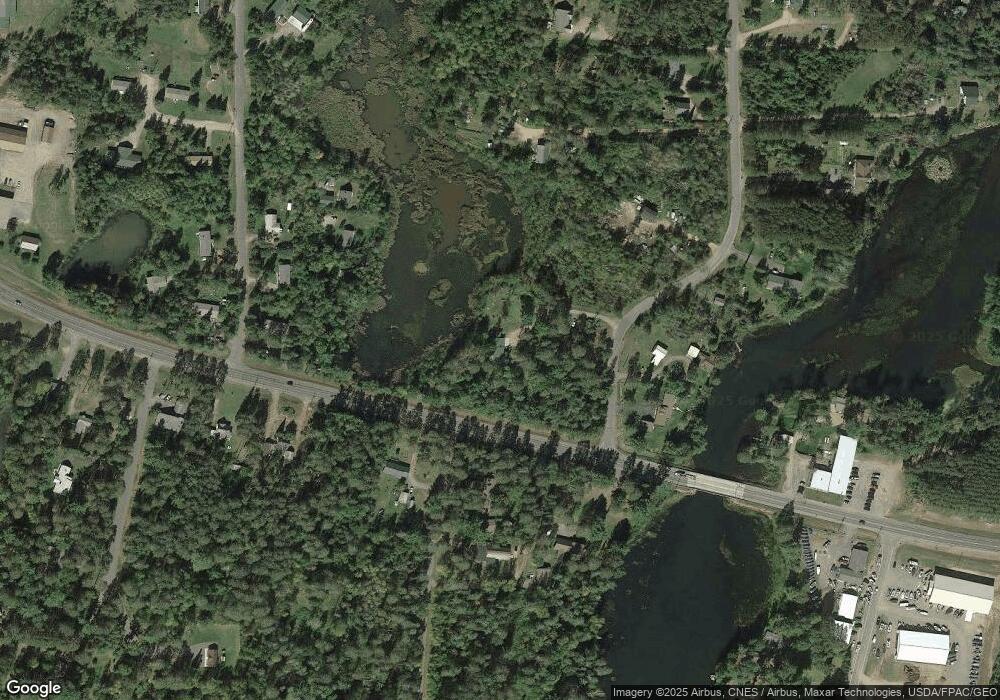10499 N Riverside Rd Hayward, WI 54843
Estimated Value: $316,000 - $412,624
4
Beds
3
Baths
2,704
Sq Ft
$142/Sq Ft
Est. Value
About This Home
This home is located at 10499 N Riverside Rd, Hayward, WI 54843 and is currently estimated at $382,656, approximately $141 per square foot. 10499 N Riverside Rd is a home located in Sawyer County with nearby schools including Hayward Primary School, Hayward Intermediate School, and Hayward Middle School.
Ownership History
Date
Name
Owned For
Owner Type
Purchase Details
Closed on
Apr 19, 2022
Sold by
Delano Capece
Bought by
Thomas Flavin
Current Estimated Value
Purchase Details
Closed on
Sep 28, 2017
Sold by
Del Capece
Bought by
Capece Delano
Create a Home Valuation Report for This Property
The Home Valuation Report is an in-depth analysis detailing your home's value as well as a comparison with similar homes in the area
Home Values in the Area
Average Home Value in this Area
Purchase History
| Date | Buyer | Sale Price | Title Company |
|---|---|---|---|
| Thomas Flavin | $144,500 | Gowey Abstract & Title | |
| Capece Delano | $90,000 | -- |
Source: Public Records
Tax History Compared to Growth
Tax History
| Year | Tax Paid | Tax Assessment Tax Assessment Total Assessment is a certain percentage of the fair market value that is determined by local assessors to be the total taxable value of land and additions on the property. | Land | Improvement |
|---|---|---|---|---|
| 2024 | $1,779 | $144,500 | $17,900 | $126,600 |
| 2023 | $1,591 | $144,500 | $17,900 | $126,600 |
| 2022 | $1,715 | $144,500 | $17,900 | $126,600 |
| 2021 | $1,572 | $144,500 | $17,900 | $126,600 |
| 2020 | $1,493 | $144,500 | $17,900 | $126,600 |
| 2019 | $1,474 | $144,500 | $17,900 | $126,600 |
| 2018 | $1,451 | $144,500 | $17,900 | $126,600 |
| 2017 | $1,415 | $144,500 | $17,900 | $126,600 |
| 2016 | $1,428 | $144,500 | $17,900 | $126,600 |
| 2015 | $1,417 | $144,500 | $17,900 | $126,600 |
| 2014 | $1,227 | $140,100 | $23,300 | $116,800 |
| 2013 | $1,353 | $140,100 | $23,300 | $116,800 |
Source: Public Records
Map
Nearby Homes
- 10476 Peterson Rd
- 15568 Davis Ave
- 15536 W County Highway B Unit B3
- 10749 N Namekagon Ln
- 10274 N Olker Rd
- 10248 N Olker Rd
- 10246 N Olker Rd
- 10242 N Olker Rd
- 15688 Davis Ave
- Lot 4 Wisconsin 77
- 10482 Wheeler St
- 16245W Wisconsin 27
- 15531 W Hospital Rd
- 10603 California Ave Unit 4
- 10715 Beal Ave
- 14912 N Airport Rd
- 18.8 acres on Wisconsin 27
- 15872 W 2nd St
- Lot 36 Hatchery Rd
- 0 Airport Rd Unit 1589666
- 10466 N Sawmill Rd
- 15363 W State Road 77
- 10484 N Riverside Rd
- 10490 N Riverside Rd
- 10449 N Sawmill Rd
- 15333 Wisconsin 77
- 15333 W State Road 77
- 10543 N Riverside Rd
- 10525 N Riverside Rd
- 10502 N Namekagon Trail
- 15391 W State Road 77
- 10514 N Riverside Rd
- 10528 N Namekagon Trail
- 10495 N Riverside Rd
- 10510 N Namekagon Trail
- 10507 N Namekagon Trail
- 10491 N Namekagon Trail
- 15403 Wisconsin 77
- 15403 W State Road 77
- 15403 W State Road 77
