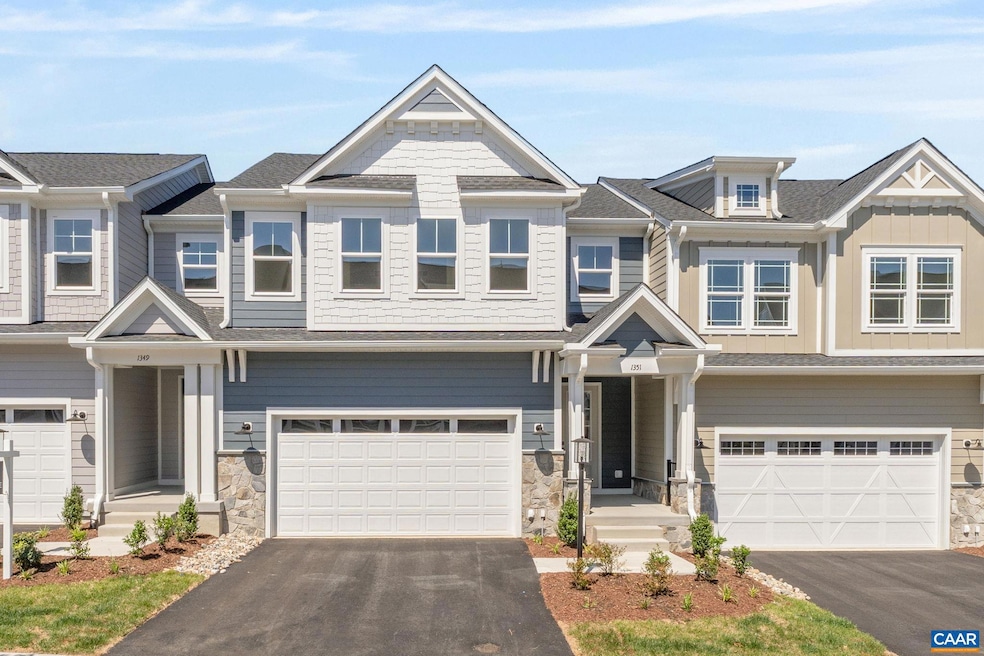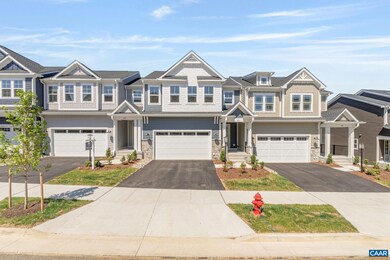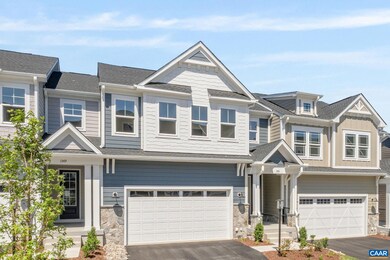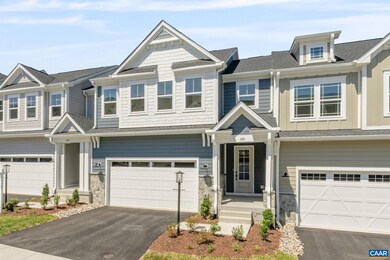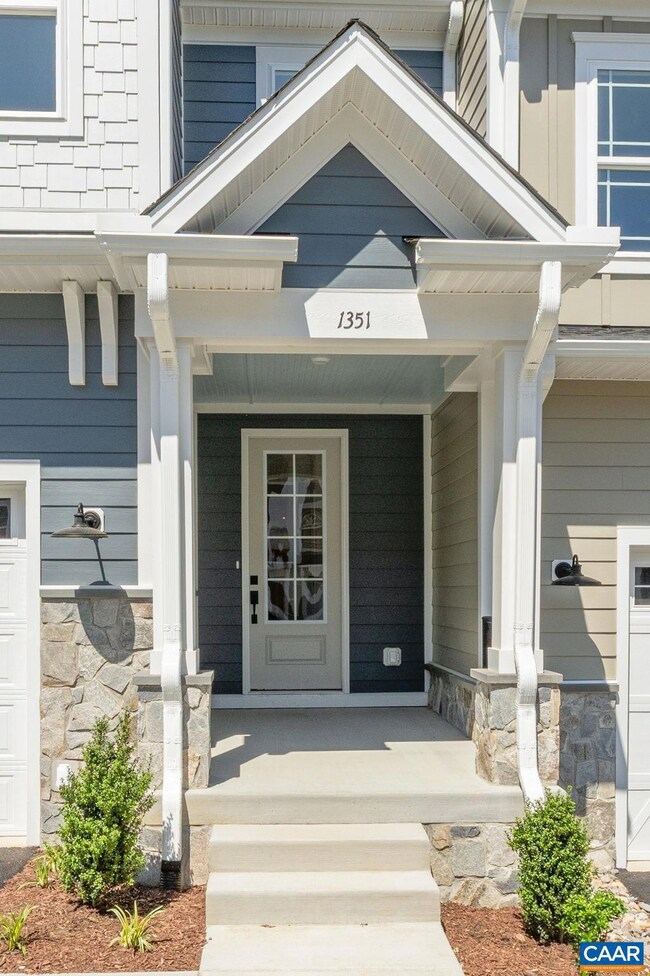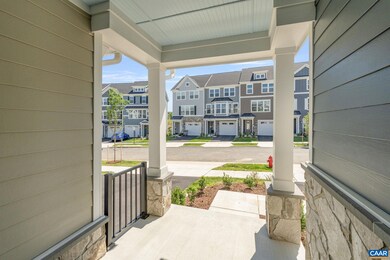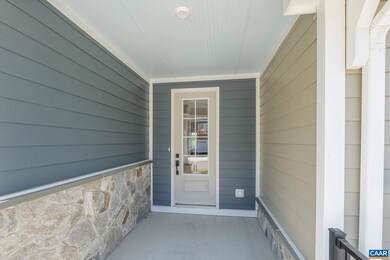104A Laconia Ln Charlottesville, VA 22911
Estimated payment $4,004/month
Highlights
- New Construction
- Mountain View
- Farmhouse Style Home
- Hollymead Elementary School Rated A
- Main Floor Bedroom
- Loft
About This Home
Ready to move-in - the Bayberry is a 3-bedroom, 2.5-bath main-level living villa offering approximately 2,133 sq ft across two levels, plus a large unfinished walk-out basement. The primary bedroom is located on the main floor, just off the family room and dining area. The main level also includes an open-concept kitchen with adjacent laundry room and drop zone off of the two-car garage. Upstairs features a loft area, pocket office, two additional bedrooms, a full bath, and storage. A screened porch, rear deck, and stone fireplace surround offer inviting spaces for indoor-outdoor living. The unfinished basement provides room for future expansion or generous storage. Located in The Grove at Brookhill, a planned community with trails, parks, sport courts, and more. Actual photos!,Granite Counter,Maple Cabinets,Painted Cabinets,White Cabinets,Wood Cabinets,Fireplace in Great Room
Listing Agent
(434) 466-4100 lemonak@stanleymartin.com NEST REALTY GROUP License #0225211884[4531] Listed on: 11/18/2025

Open House Schedule
-
Saturday, November 22, 202512:00 to 4:00 pm11/22/2025 12:00:00 PM +00:0011/22/2025 4:00:00 PM +00:00Please visit our model home at 1115 Sablewood DrivAdd to Calendar
-
Sunday, November 23, 202512:00 to 4:00 pm11/23/2025 12:00:00 PM +00:0011/23/2025 4:00:00 PM +00:00Please visit our model home at 1115 Sablewood DrivAdd to Calendar
Townhouse Details
Home Type
- Townhome
Est. Annual Taxes
- $5,880
Year Built
- Built in 2025 | New Construction
HOA Fees
- $117 Monthly HOA Fees
Home Design
- Farmhouse Style Home
- Slab Foundation
- Advanced Framing
- Blown-In Insulation
- Architectural Shingle Roof
- Composition Roof
- Wood Siding
- Stone Siding
- Low Volatile Organic Compounds (VOC) Products or Finishes
- HardiePlank Type
- Synthetic Stucco Exterior
Interior Spaces
- Property has 2 Levels
- Ceiling height of 9 feet or more
- Fireplace With Glass Doors
- Gas Fireplace
- ENERGY STAR Qualified Windows with Low Emissivity
- Vinyl Clad Windows
- Insulated Windows
- Double Hung Windows
- Window Screens
- Entrance Foyer
- Family Room
- Dining Room
- Home Office
- Loft
- Utility Room
- Mountain Views
- Basement
- Drainage System
- Home Security System
- ENERGY STAR Qualified Dishwasher
Flooring
- Carpet
- Ceramic Tile
Bedrooms and Bathrooms
- 2.5 Bathrooms
Laundry
- Laundry Room
- Washer and Dryer Hookup
Eco-Friendly Details
- Energy-Efficient Exposure or Shade
- Energy-Efficient Construction
- Energy-Efficient HVAC
- Fresh Air Ventilation System
Schools
- Hollymead Elementary School
- Albemarle High School
Additional Features
- Rain Gutters
- 3,485 Sq Ft Lot
- Forced Air Heating and Cooling System
Community Details
Overview
- Association fees include common area maintenance, management, reserve funds, road maintenance, snow removal, trash
- The Bayberry, Elevation F Walkout Basement Found Community
Recreation
- Community Playground
Security
- Carbon Monoxide Detectors
- Fire and Smoke Detector
Map
Home Values in the Area
Average Home Value in this Area
Property History
| Date | Event | Price | List to Sale | Price per Sq Ft |
|---|---|---|---|---|
| 11/18/2025 11/18/25 | For Sale | $644,500 | -- | $302 / Sq Ft |
Source: Bright MLS
MLS Number: 671212
- 602 Noush Ct Unit A
- 485 Crafton Cir
- 1675 Ravens Place
- 2768 Gatewood Cir Unit 2651
- 2651 Gatewood Cir
- 2736 Gatewood Cir
- 1850 Charles Ct
- 1832 Charles Ct
- 1827 Charles Ct
- 1950 Powell Creek Ct
- 1012 Somer Chase Ct
- 2225 Woodburn Rd
- 3400 Berkmar Dr
- 736 Empire St
- 2912 Templehof Ct
- 4022 Purple Flora Bend
- 2350 Abington Dr
- 829 Mallside Forest Ct
- 127 Deerwood Dr
- 3548 Grand Forks Blvd
