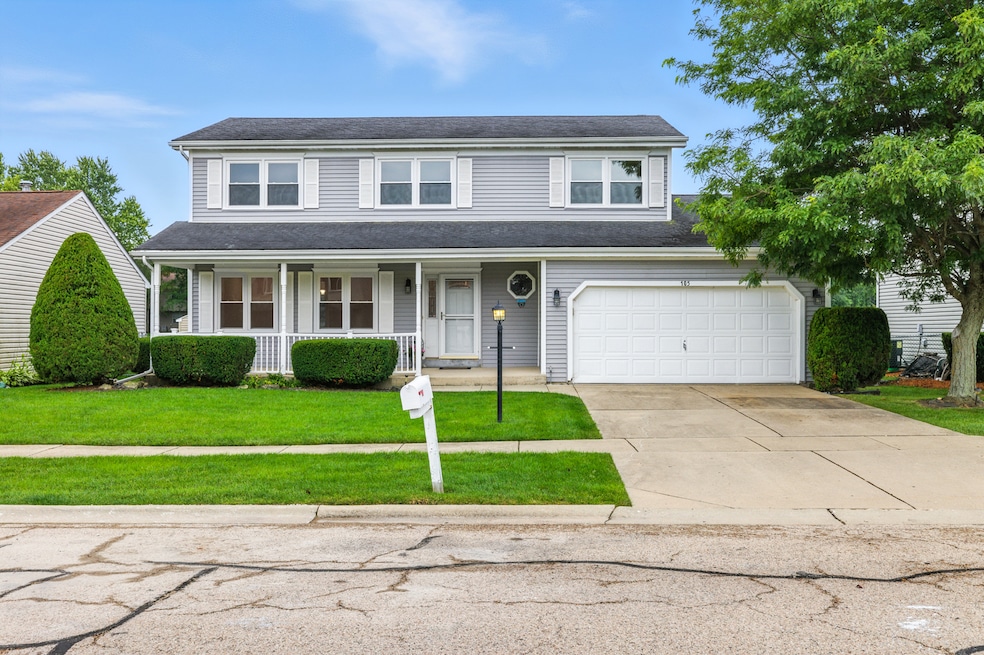
105 Abbeywood Cir Streamwood, IL 60107
Estimated payment $3,519/month
Highlights
- Property is near a park
- Formal Dining Room
- Patio
- Traditional Architecture
- Breakfast Bar
- Living Room
About This Home
Completely renovated and move-in ready, this home combines modern updates with cozy spaces made for everyday living and entertaining. With over 2,000 square feet, it features 4 generously sized bedrooms, 2 full baths, and a convenient main-level powder room. The heart of the home is the beautifully updated kitchen, complete with all-new 2025 appliances and a stylish modern backsplash, perfect for preparing meals while staying connected to the family. Gather in the inviting family room where a warm, wood-burning fireplace sets the stage for movie nights and relaxing evenings. Hosting is a breeze with the living and dining room, offering an ideal space for celebrations and get-togethers. Upstairs, the spacious bedrooms provide comfort and flexibility for family, guests, or a home office. Fresh carpet, new flooring, and a freshly painted interior make the whole home feel bright and welcoming. The unfinished basement offers plenty of opportunity whether you dream of a game room, workout space, or simply need extra storage. Outside, your private fenced yard with a deck backs to open green space-perfect for sipping morning coffee, summer barbecues, or stargazing at night. With an attached 2-car garage for ample storage and Bode Lake's scenic trails just a short stroll away, this home truly offers the best of comfort, convenience, and community.
Home Details
Home Type
- Single Family
Est. Annual Taxes
- $9,857
Year Built
- Built in 1985 | Remodeled in 2025
Lot Details
- 7,144 Sq Ft Lot
- Lot Dimensions are 110x64x110x64
- Fenced
- Paved or Partially Paved Lot
Parking
- 2 Car Garage
- Driveway
Home Design
- Traditional Architecture
- Asphalt Roof
- Concrete Perimeter Foundation
Interior Spaces
- 2,237 Sq Ft Home
- 2-Story Property
- Wood Burning Fireplace
- Family Room with Fireplace
- Living Room
- Formal Dining Room
- Basement Fills Entire Space Under The House
- Unfinished Attic
- Breakfast Bar
- Laundry Room
Flooring
- Carpet
- Laminate
Bedrooms and Bathrooms
- 4 Bedrooms
- 4 Potential Bedrooms
Outdoor Features
- Patio
- Shed
Location
- Property is near a park
Schools
- Glenbrook Elementary School
- Canton Middle School
- Streamwood High School
Utilities
- Central Air
- Heating System Uses Natural Gas
Map
Home Values in the Area
Average Home Value in this Area
Tax History
| Year | Tax Paid | Tax Assessment Tax Assessment Total Assessment is a certain percentage of the fair market value that is determined by local assessors to be the total taxable value of land and additions on the property. | Land | Improvement |
|---|---|---|---|---|
| 2024 | $9,857 | $32,000 | $5,720 | $26,280 |
| 2023 | $9,599 | $32,000 | $5,720 | $26,280 |
| 2022 | $9,599 | $32,000 | $5,720 | $26,280 |
| 2021 | $5,171 | $24,263 | $6,971 | $17,292 |
| 2020 | $4,735 | $24,263 | $6,971 | $17,292 |
| 2019 | $4,654 | $27,262 | $6,971 | $20,291 |
| 2018 | $5,139 | $27,261 | $6,077 | $21,184 |
| 2017 | $4,980 | $27,261 | $6,077 | $21,184 |
| 2016 | $5,601 | $27,261 | $6,077 | $21,184 |
| 2015 | $8,038 | $22,662 | $5,362 | $17,300 |
| 2014 | $7,917 | $22,662 | $5,362 | $17,300 |
| 2013 | $6,146 | $22,662 | $5,362 | $17,300 |
Property History
| Date | Event | Price | Change | Sq Ft Price |
|---|---|---|---|---|
| 09/05/2025 09/05/25 | For Sale | $499,000 | -- | $223 / Sq Ft |
Mortgage History
| Date | Status | Loan Amount | Loan Type |
|---|---|---|---|
| Closed | $40,000 | Unknown |
Similar Homes in Streamwood, IL
Source: Midwest Real Estate Data (MRED)
MLS Number: 12461443
APN: 06-14-423-004-0000
- 139 N Park Blvd Unit C
- 557 E Shag Bark Ln Unit H
- 214 N Park Blvd
- 340 Somerset Dr
- 205 Plymouth Dr
- 3 N Victoria Ln Unit A
- 1003 E Schaumburg Rd
- 318 Exmoor Dr
- 312 Exmoor Dr
- 6 Spring Valley Ln
- 282 E Shag Bark Ln Unit 2
- 311 Wellington Dr
- 317 E Schaumburg Rd
- 211 N Oltendorf Rd
- 55 W Green Meadows Blvd
- 99 Stonegate Ln Unit 2702
- 314 E Streamwood Blvd
- 27 Ridge Cir
- 143 Azalea Cir
- 203 Villa Rd
- 8 Gant Cir Unit A
- 8 Gant Cir Unit D
- 109 Gant Cir Unit C
- 56 N Victoria Ln Unit C
- 56 N Victoria Ln Unit B
- 106 Gant Cir Unit H
- 27 N Victoria Ln Unit A
- 2940 Heatherwood Dr Unit 1907
- 326 Debbie Ln Unit 326
- 2813 Odlum Dr Unit 112813
- 419 Waverly Ave
- 71 Larch Ct Unit B
- 155 Sierra Pass Dr Unit 4
- 2 Delaware Ct Unit 96B2
- 290 Green Knoll Ln Unit 1920
- 355 Westgate Terrace
- 2891 Belle Ln
- 4 Joyce Ln
- 875 Pacific Ave
- 200 Chesterfield Ct Unit D






