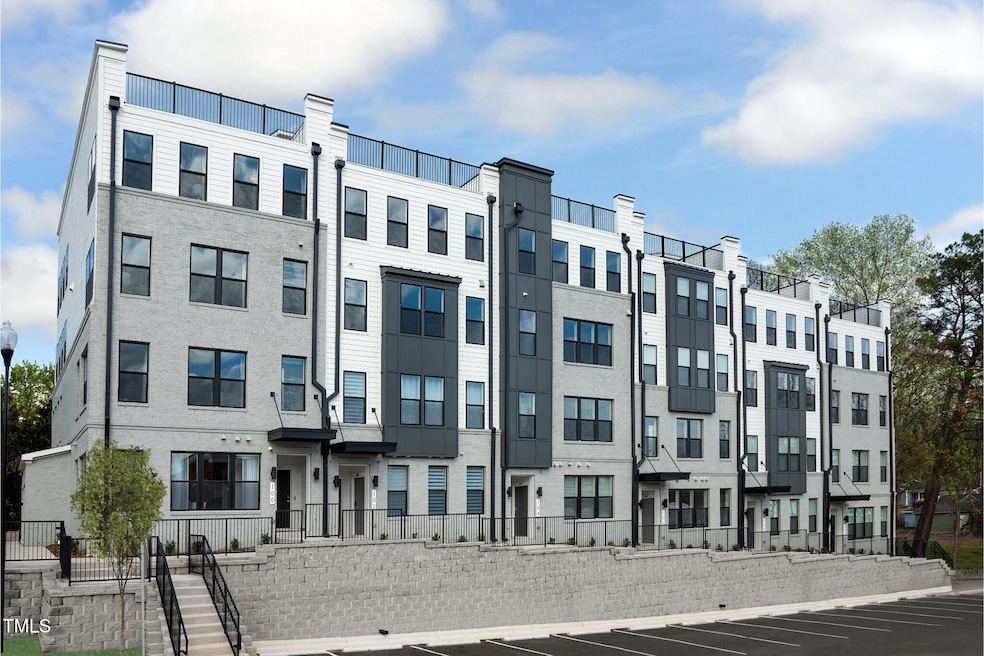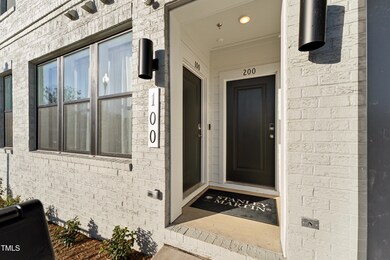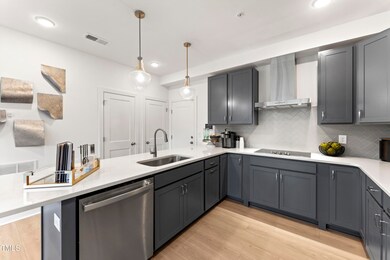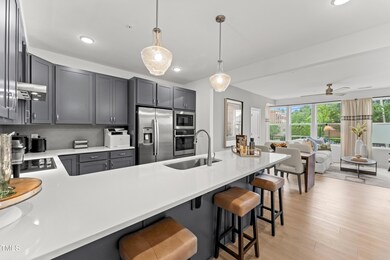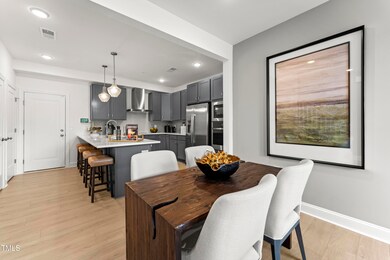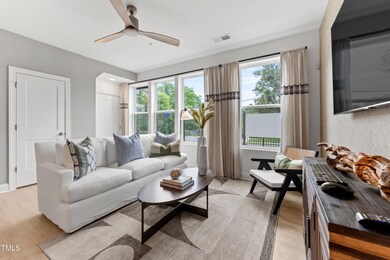105 Ailey Brook Way Unit 100 Wake Forest, NC 27587
Estimated payment $2,348/month
Highlights
- New Construction
- City View
- Transitional Architecture
- Richland Creek Elementary School Rated A-
- Deck
- High Ceiling
About This Home
Prime Location in Downtown Wake Forest - The Tessa by Stanley Martin Homes
Sitting directly on the community greenspace and just steps from downtown Wake Forest's shops, dining, and entertainment, this home offers unbeatable location and value. Enjoy unobstructed views of the upcoming 2.5-acre park behind the Wake Forest Food Hall and watch your investment grow in one of the area's most sought-after communities. With limited inventory selling quickly, now is the time to act.
Welcome to The Tessa, where modern design meets everyday functionality. The 1-car rear-load garage includes built-in storage areas—perfect for keeping tools, sports gear, and seasonal items organized. Inside, the open-concept main level connects the family room, breakfast area, and kitchen, creating a bright, inviting space ideal for entertaining and daily living.
Upstairs, the spacious primary suite features a private bath and two walk-in closets, while two additional bedrooms and a full hall bath provide flexible options for family, guests, or a home office.
Photos are of a similar home.
Don't miss your opportunity to own a Stanley Martin home in the heart of Downtown Wake Forest. Homes are going fast—schedule your private tour today and secure your place before this community sells out!
Property Details
Home Type
- Condominium
Est. Annual Taxes
- $47,904
Year Built
- Built in 2025 | New Construction
HOA Fees
- $275 Monthly HOA Fees
Parking
- 1 Car Attached Garage
- Rear-Facing Garage
- Garage Door Opener
- Private Driveway
- 1 Open Parking Space
Home Design
- Home is estimated to be completed on 5/15/25
- Transitional Architecture
- Brick Exterior Construction
- Slab Foundation
- Frame Construction
- Architectural Shingle Roof
- Radon Mitigation System
Interior Spaces
- 1,524 Sq Ft Home
- 2-Story Property
- Smooth Ceilings
- High Ceiling
- Family Room
- Combination Kitchen and Dining Room
- City Views
- Scuttle Attic Hole
Kitchen
- Eat-In Kitchen
- Convection Oven
- Built-In Electric Oven
- Electric Cooktop
- Microwave
- Dishwasher
- Stainless Steel Appliances
Flooring
- Carpet
- Ceramic Tile
- Luxury Vinyl Tile
Bedrooms and Bathrooms
- 3 Bedrooms
- Walk-In Closet
- Double Vanity
- Private Water Closet
- Bathtub with Shower
- Walk-in Shower
Laundry
- Laundry on upper level
- Washer and Electric Dryer Hookup
Home Security
Outdoor Features
- Balcony
- Deck
Schools
- Wake County Schools Elementary And Middle School
- Wake County Schools High School
Utilities
- Cooling Available
- Heat Pump System
- Vented Exhaust Fan
- Electric Water Heater
Additional Features
- Energy-Efficient Thermostat
- Southwest Facing Home
Listing and Financial Details
- Home warranty included in the sale of the property
- Assessor Parcel Number 0065443
Community Details
Overview
- Association fees include insurance, ground maintenance, maintenance structure, sewer, storm water maintenance, trash, water
- Ppm Association, Phone Number (919) 848-4911
- Built by Stanley Martin Homes, LLC
- Magnolia Trace Subdivision, Tessa Floorplan
Security
- Fire Sprinkler System
- Firewall
Map
Home Values in the Area
Average Home Value in this Area
Tax History
| Year | Tax Paid | Tax Assessment Tax Assessment Total Assessment is a certain percentage of the fair market value that is determined by local assessors to be the total taxable value of land and additions on the property. | Land | Improvement |
|---|---|---|---|---|
| 2025 | $47,904 | $1,430,158 | $1,430,158 | -- |
| 2024 | $47,904 | $4,355,868 | $1,430,158 | $2,925,710 |
| 2023 | $27,895 | $2,142,476 | $1,215,324 | $927,152 |
| 2022 | $26,877 | $2,142,476 | $1,215,324 | $927,152 |
| 2021 | $26,460 | $2,142,476 | $1,215,324 | $927,152 |
| 2020 | $26,460 | $2,142,476 | $1,215,324 | $927,152 |
| 2019 | $25,735 | $1,863,904 | $1,077,587 | $786,317 |
| 2018 | $24,499 | $1,863,904 | $1,077,587 | $786,317 |
| 2017 | $23,765 | $1,863,904 | $1,077,587 | $786,317 |
| 2016 | $23,495 | $1,863,904 | $1,077,587 | $786,317 |
| 2015 | $24,192 | $1,898,148 | $1,080,288 | $817,860 |
| 2014 | -- | $1,898,148 | $1,080,288 | $817,860 |
Property History
| Date | Event | Price | Change | Sq Ft Price |
|---|---|---|---|---|
| 09/13/2025 09/13/25 | Pending | -- | -- | -- |
| 08/15/2025 08/15/25 | Price Changed | $330,000 | -4.3% | $217 / Sq Ft |
| 05/21/2025 05/21/25 | Price Changed | $345,000 | +2.1% | $226 / Sq Ft |
| 04/10/2025 04/10/25 | Price Changed | $338,000 | -1.0% | $222 / Sq Ft |
| 01/26/2025 01/26/25 | For Sale | $341,490 | -- | $224 / Sq Ft |
Purchase History
| Date | Type | Sale Price | Title Company |
|---|---|---|---|
| Warranty Deed | -- | None Listed On Document | |
| Warranty Deed | -- | None Listed On Document | |
| Special Warranty Deed | $450,000 | None Listed On Document | |
| Special Warranty Deed | $320,000 | None Listed On Document | |
| Special Warranty Deed | $450,000 | None Listed On Document | |
| Special Warranty Deed | $320,000 | None Listed On Document | |
| Special Warranty Deed | $395,000 | None Listed On Document | |
| Special Warranty Deed | $395,000 | None Listed On Document | |
| Special Warranty Deed | $360,500 | None Listed On Document | |
| Warranty Deed | $750,000 | None Listed On Document | |
| Warranty Deed | -- | None Listed On Document | |
| Warranty Deed | -- | None Listed On Document | |
| Warranty Deed | -- | None Available | |
| Warranty Deed | $2,235,000 | None Available |
Mortgage History
| Date | Status | Loan Amount | Loan Type |
|---|---|---|---|
| Open | $320,000 | Credit Line Revolving | |
| Previous Owner | $272,000 | New Conventional | |
| Previous Owner | $405,000 | New Conventional | |
| Previous Owner | $1,310,000 | New Conventional | |
| Previous Owner | $160,000 | Commercial | |
| Previous Owner | $400,000 | Future Advance Clause Open End Mortgage |
Source: Doorify MLS
MLS Number: 10072887
APN: 1841.19-52-4174-000
- 136 N White St Unit 100
- 138 N White St Unit 100
- 138 N White St Unit 200
- 134 N White St Unit 100
- 140 N White St Unit 200
- 140 N White St Unit 100
- 142 N White St Unit 200
- 144 N White St Unit 100
- 142 N White St Unit 100
- 105 Ailey Brook Way Unit 200
- 101 Ailey Brook Way Unit 200
- 109 Ailey Brook Way Unit 200
- 103 Ailey Brook Way Unit 200
- 1124 Dartford Green Place
- 8763 Wardle Ct
- 228 N Main St
- 238 N Main St
- 413 Pearce Ave
- 418 Pearce Ave
- 812 Wingate St
