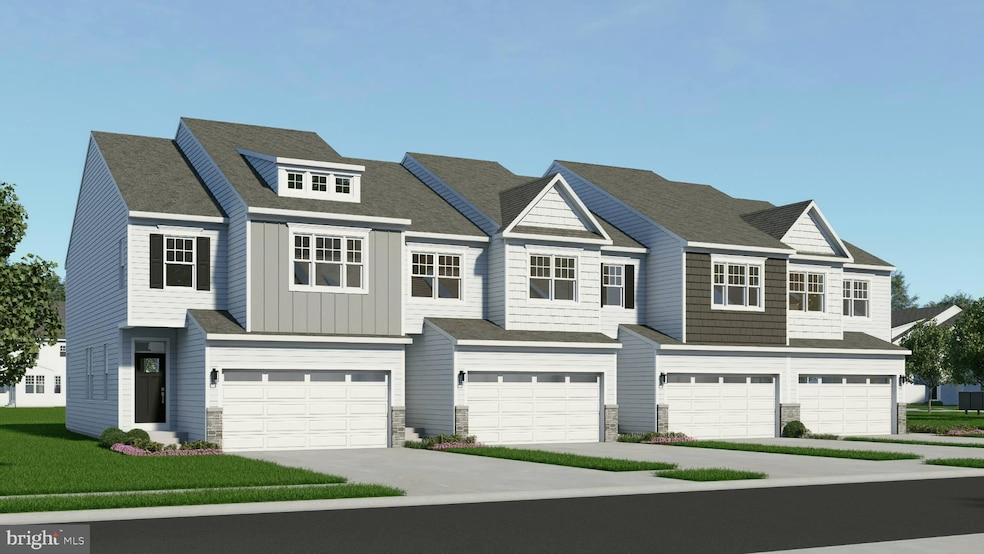105 Alderwood Ln Royersford, PA 19468
Limerick Township NeighborhoodEstimated payment $4,747/month
Highlights
- New Construction
- Open Floorplan
- Traditional Architecture
- Brooke Elementary School Rated A
- Deck
- Great Room
About This Home
The Sutton Grand home is the largest 2-story home in our Signature Series. Offering 3 bedrooms, up to 3.5 baths, and up to 2,848 sq. ft., including a 2-car garage. This location home is sold, but there are still opportunities to build your own Sutton Grand Home.
The Sutton Grand, 2-story Signature Series floor plan, is loved by homeowners for its spacious design and comfortable flow.
Step through the covered entry into a welcoming foyer that leads to an open gourmet kitchen with room to entertain. The kitchen flows into the dining area and great room, where you can add a triple window and fireplace to create a warm and inviting space to entertain. The optional Solarium extension and Primary Bedroom Sitting room will expand the living space with abundant natural light, while the included deck provides the perfect spot for outdoor gatherings.
Up the stairs leads to a luxurious primary suite. This is the place you will want to retreat to for complete relaxation. Two additional bedrooms, a full hall bath, and a convenient laundry room complete the second floor. Finish your Basement for additional living space.
Life at Alderwood Run
Located in Limerick Township within the acclaimed Spring-Ford School District, Alderwood Run is a boutique community of just 40 luxury townhomes. Homeowners enjoy a peaceful wooded setting close to Route 422, shopping, dining, and entertainment, while lawn care and snow removal are included for a low-maintenance lifestyle. Listing photos may show photos from a previous Sutton Grand model home and decorated rooms of the Sutton Grand model with options. Off-site tours are available by appointment only.
Listing Agent
(484) 252-1863 jfolkman@rcltd.com Windtree Real Estate License #RS271109 Listed on: 11/20/2025
Townhouse Details
Home Type
- Townhome
Year Built
- New Construction
HOA Fees
- $199 Monthly HOA Fees
Parking
- 2 Car Attached Garage
- 2 Driveway Spaces
- Front Facing Garage
Home Design
- Traditional Architecture
- Poured Concrete
- Architectural Shingle Roof
- Vinyl Siding
- Passive Radon Mitigation
Interior Spaces
- Property has 2 Levels
- Open Floorplan
- Ceiling height of 9 feet or more
- Recessed Lighting
- Fireplace Mantel
- Double Pane Windows
- Insulated Windows
- Window Screens
- Sliding Doors
- Insulated Doors
- Six Panel Doors
- Great Room
- Dining Room
- Partially Finished Basement
- Walk-Out Basement
Kitchen
- Self-Cleaning Oven
- Built-In Microwave
- Dishwasher
- Stainless Steel Appliances
- Kitchen Island
- Upgraded Countertops
- Disposal
Flooring
- Carpet
- Ceramic Tile
- Luxury Vinyl Plank Tile
- Luxury Vinyl Tile
Bedrooms and Bathrooms
- 3 Bedrooms
- En-Suite Bathroom
- Walk-In Closet
Laundry
- Laundry Room
- Laundry on upper level
Home Security
Schools
- Brooke Elementary School
- Spring-Ford Intermediateschool 5Th-6Th
- Spring-Ford Senior High School
Utilities
- Forced Air Heating and Cooling System
- 200+ Amp Service
- Natural Gas Water Heater
Additional Features
- Energy-Efficient Windows with Low Emissivity
- Deck
- Property is in excellent condition
Community Details
Overview
- $1,500 Capital Contribution Fee
- Association fees include common area maintenance, snow removal, lawn maintenance
- $25 Other Monthly Fees
- Alderwood Run Subdivision, Sutton Grand Floorplan
Pet Policy
- Limit on the number of pets
Security
- Carbon Monoxide Detectors
- Fire and Smoke Detector
Map
Home Values in the Area
Average Home Value in this Area
Property History
| Date | Event | Price | List to Sale | Price per Sq Ft |
|---|---|---|---|---|
| 11/20/2025 11/20/25 | For Sale | $724,267 | -- | $254 / Sq Ft |
| 11/19/2025 11/19/25 | Pending | -- | -- | -- |
Source: Bright MLS
MLS Number: PAMC2162288
- 511 Linfield Rd
- The Carlton Plan at Alderwood Run
- The Sutton Grand Plan at Alderwood Run
- The Sutton Plan at Alderwood Run
- The Carlton Grand Plan at Alderwood Run
- 523 Linfield Rd #Carlton Grand
- 523 W Linfield Rd
- 101 Alderwood Ln
- 103 Alderwood Ln
- 405 Navajo Dr
- 75 Gristmill Ln
- 2004 Drake Run
- 420 N Lewis Rd
- 358 FB Limerick Center Rd
- 74 Victory Way
- 358 Limerick Center Rd
- 107 Walker Rd
- 2905 Gateway Dr
- 17 Lightcap Rd
- 25 Pageant Ct

