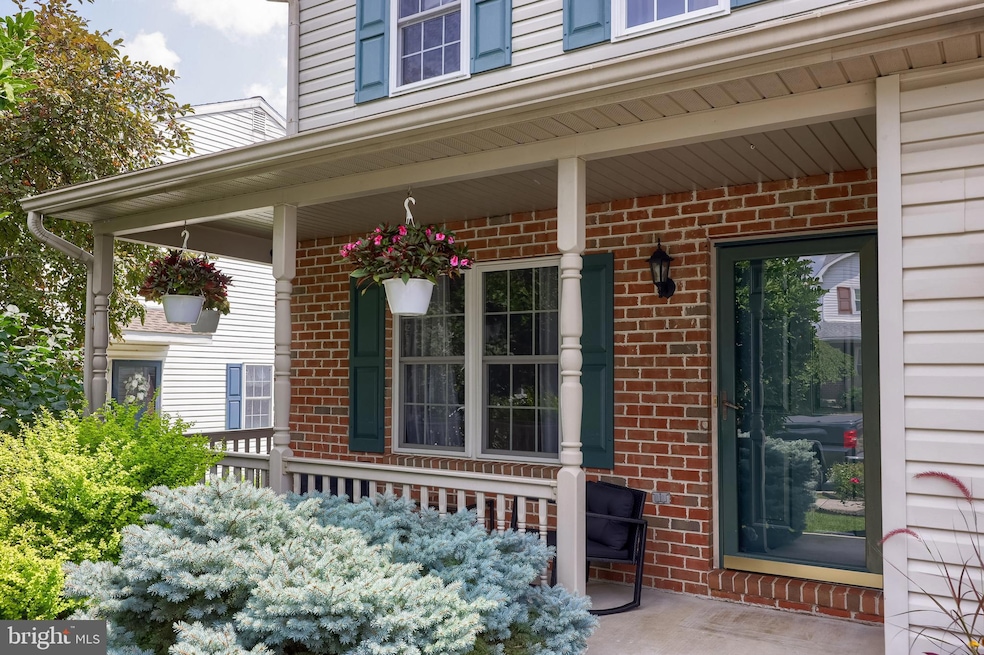
105 Bainbridge Cir Reading, PA 19608
Spring Township NeighborhoodEstimated payment $2,148/month
Highlights
- Traditional Architecture
- No HOA
- 90% Forced Air Heating and Cooling System
- Wilson High School Rated A-
- 1 Car Attached Garage
- Dogs and Cats Allowed
About This Home
Charming Low-Maintenance Townhome – Prime Location!
Welcome to this beautifully maintained 3-bedroom, 2.5 bath townhome offering the perfect blend of comfort and convenience. Located just minutes from major highways and shopping destinations, this home is ideal for commuters and those who love to be close to everything. Large, beautiful deck—perfect for morning coffee, grilling, or relaxing evenings outdoors.
Upstairs, you’ll find three comfortable bedrooms and 2 full baths, providing plenty of space for family, guests, or a home office.
Additional highlights include:
Low-maintenance living with minimal upkeep required
One-car garage plus driveway parking
Convenient half-bath on the main level
Close proximity to shopping, dining, parks, and commuter routes
This move-in ready townhome is perfect for first-time buyers, downsizers, or investors. Schedule your showing today and make this wonderful home yours!
Townhouse Details
Home Type
- Townhome
Est. Annual Taxes
- $4,378
Year Built
- Built in 1996
Lot Details
- 3,920 Sq Ft Lot
Parking
- 1 Car Attached Garage
- Garage Door Opener
Home Design
- Semi-Detached or Twin Home
- Traditional Architecture
- Brick Foundation
- Aluminum Siding
- Vinyl Siding
Interior Spaces
- 1,490 Sq Ft Home
- Property has 2 Levels
- Unfinished Basement
Bedrooms and Bathrooms
- 3 Bedrooms
Utilities
- 90% Forced Air Heating and Cooling System
- Natural Gas Water Heater
Listing and Financial Details
- Tax Lot 5594
- Assessor Parcel Number 80-4386-20-90-5594
Community Details
Overview
- No Home Owners Association
Pet Policy
- Dogs and Cats Allowed
Map
Home Values in the Area
Average Home Value in this Area
Tax History
| Year | Tax Paid | Tax Assessment Tax Assessment Total Assessment is a certain percentage of the fair market value that is determined by local assessors to be the total taxable value of land and additions on the property. | Land | Improvement |
|---|---|---|---|---|
| 2025 | $1,944 | $101,100 | $18,700 | $82,400 |
| 2024 | $4,326 | $101,100 | $18,700 | $82,400 |
| 2023 | $4,122 | $101,100 | $18,700 | $82,400 |
| 2022 | $4,020 | $101,100 | $18,700 | $82,400 |
| 2021 | $3,879 | $101,100 | $18,700 | $82,400 |
| 2020 | $3,879 | $101,100 | $18,700 | $82,400 |
| 2019 | $3,769 | $101,100 | $18,700 | $82,400 |
| 2018 | $3,736 | $101,100 | $18,700 | $82,400 |
| 2017 | $3,673 | $101,100 | $18,700 | $82,400 |
| 2016 | $1,356 | $101,100 | $18,700 | $82,400 |
| 2015 | $1,356 | $101,100 | $18,700 | $82,400 |
| 2014 | $1,356 | $101,100 | $18,700 | $82,400 |
Property History
| Date | Event | Price | Change | Sq Ft Price |
|---|---|---|---|---|
| 08/12/2025 08/12/25 | Pending | -- | -- | -- |
| 08/01/2025 08/01/25 | For Sale | $329,900 | -- | $221 / Sq Ft |
Purchase History
| Date | Type | Sale Price | Title Company |
|---|---|---|---|
| Quit Claim Deed | -- | -- |
Mortgage History
| Date | Status | Loan Amount | Loan Type |
|---|---|---|---|
| Open | $70,539 | Stand Alone Second |
Similar Homes in Reading, PA
Source: Bright MLS
MLS Number: PABK2060202
APN: 80-4386-20-90-5594
- 2224 Shillington Rd
- 227 Montrose Blvd
- 2509 Joshua Dr
- 2409 Andrew Ct
- 2513 Overland Ave
- 2512 Overland Ave
- 5 Leland Ave
- 540 Hain Rd
- 307 Bard Ave
- 2707 Beacon Dr
- 2214 Mckinley Ave
- 17 Charlemont Ct
- 608 W Wyomissing Blvd
- 2319 Lincoln Ave
- 2130 Lincoln Ave
- 211 Halsey Ave
- 301 Barrington Dr
- 7 Becket Ct
- 578 Old Lancaster Pike
- 502 W Lawn Ave






