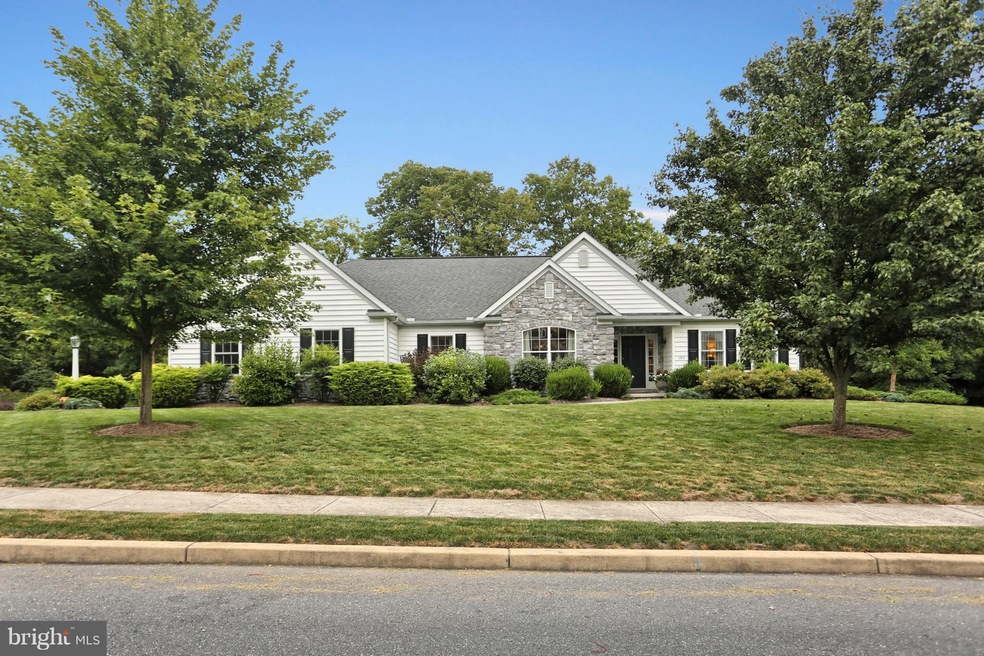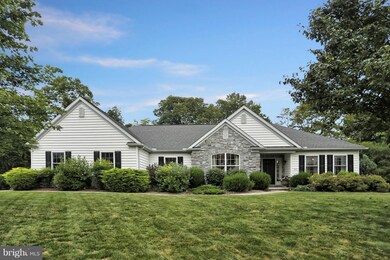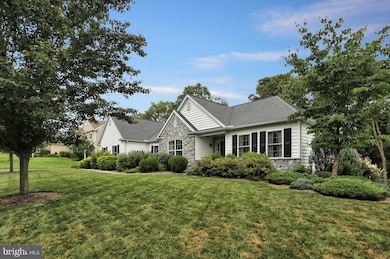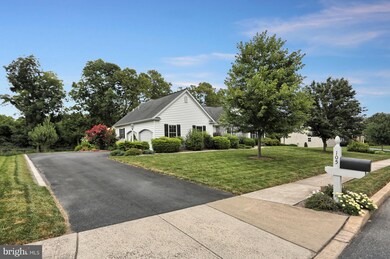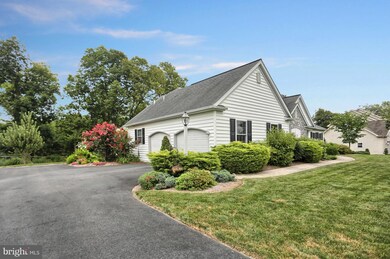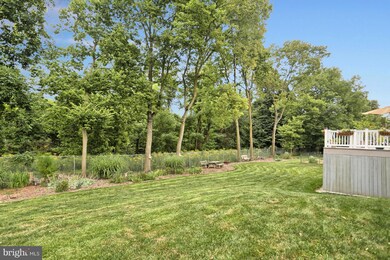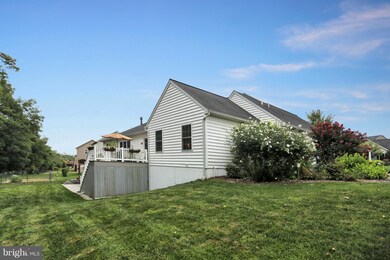
105 Balfour Dr Mechanicsburg, PA 17050
Highlights
- Gourmet Kitchen
- View of Trees or Woods
- Open Floorplan
- Green Ridge Elementary School Rated A
- 0.46 Acre Lot
- Deck
About This Home
As of April 2023EXQUISITE FORMER MODEL HOME IN HIGHLY DESIRABLE MILLFORDING HIGHLANDS CREEKSIDE COMMUNITY BUILT BY EG STOLTZFUS (WELLINGTON MODEL) TUCKED AWAY ON .46 ACRES IN A SERENE LOCATION YET CLOSE TO ALL OF MECHANICSBURG'S AMENITIES. LOCATED IN SILVER SPRING TOWNSHIP & CUMBERLAND VALLEY SCHOOL DISTRICT, THIS LARGE RANCHER OFFERS CURB APPEAL W/ STONE & VINYL EXTERIOR W/ 2 CAR SIDE ENTRY GARAGE, 4 BEDROOMS, 3.5 BATHS, OVER 4000 SQ. FT. OF LIVING SPACE (2365 SQ. FT. ON MAIN FLOOR & 1800 SQ. FT. IN FINISHED BASEMENT), BRIGHT OPEN FLOOR PLAN, GREAT ROOM W/ CATHEDRAL CEILINGS, ARCHWAYS & BEAUTIFUL NATURAL GAS STONE FIREPLACE, LARGE DINING ROOM W/ HARDWOOD FLOORS, CROWN MOLDING & CHAIR RAIL, 1ST FLOOR LAUNDRY, GOURMET KITCHEN W/ ISLAND, GE PROFILE STAINLESS STEEL APPLIANCE PACKAGE, TILE BACKSPLASH & GRANITE COUNTERTOPS, BREAKFAST NOOK THAT LEADS TO 12 X 17 COMPOSITE DECK W/ ENCLOSED STORAGE AREA UNDERNEATH. MASTER RETREAT OFFERS CATHEDRAL CEILINGS, WALK IN CLOSET, ACCESS TO DECK, PRIVATE BATH WITH DOUBLE SINK VANITY, WHIRLPOOL TUB & STAND UP SHOWER. RECENTLY FINISHED WALK-OUT BASEMENT OFFERS FAMILY ROOM W/ 6 SPEAKER SURROUND SOUND SYSTEM, KITCHENETTE W/ GRANITE COUNTERTOPS & CHERRY CABINETS W/ SOFT CLOSE DRAWERS, GAME ROOM, 4TH BEDROOM AREA, 2 CLOSETS, FULL BATH & LARGE STORAGE AREA OR WORKSHOP. WALKOUT BASEMENT LEADS TO 17 X 17 STONE PAVER PATIO OVERLOOKING PRIVATE WOODED BACKYARD IDEAL FOR ENTERTAINING. AGENT IS RELATED TO SELLER.
Home Details
Home Type
- Single Family
Est. Annual Taxes
- $5,557
Year Built
- Built in 2008
Lot Details
- 0.46 Acre Lot
- Landscaped
- Extensive Hardscape
- Private Lot
- Backs to Trees or Woods
- Property is in very good condition
HOA Fees
- $20 Monthly HOA Fees
Parking
- 2 Car Attached Garage
- Side Facing Garage
- Garage Door Opener
Home Design
- Rambler Architecture
- Architectural Shingle Roof
- Stone Siding
- Vinyl Siding
- Passive Radon Mitigation
Interior Spaces
- Property has 1 Level
- Open Floorplan
- Chair Railings
- Crown Molding
- Cathedral Ceiling
- Ceiling Fan
- Recessed Lighting
- Stone Fireplace
- Gas Fireplace
- Great Room
- Family Room
- Formal Dining Room
- Game Room
- Views of Woods
Kitchen
- Gourmet Kitchen
- Breakfast Room
- Gas Oven or Range
- Built-In Microwave
- Dishwasher
- Stainless Steel Appliances
- Kitchen Island
- Upgraded Countertops
- Disposal
Flooring
- Wood
- Carpet
- Ceramic Tile
Bedrooms and Bathrooms
- En-Suite Primary Bedroom
- En-Suite Bathroom
- Walk-In Closet
- Whirlpool Bathtub
Laundry
- Laundry Room
- Laundry on main level
Finished Basement
- Walk-Out Basement
- Basement Fills Entire Space Under The House
- Sump Pump
Outdoor Features
- Deck
- Patio
- Exterior Lighting
Schools
- Green Ridge Elementary School
- Eagle View Middle School
- Cumberland Valley High School
Utilities
- Forced Air Heating and Cooling System
- 200+ Amp Service
- Natural Gas Water Heater
Community Details
- Association fees include common area maintenance
- Esquire Association Management HOA, Phone Number (717) 824-3071
- Built by EG STOLTZFUS
- Millfording Highlands Subdivision, Wellington Floorplan
Listing and Financial Details
- Tax Lot 109
- Assessor Parcel Number 38-07-0457-031
Ownership History
Purchase Details
Home Financials for this Owner
Home Financials are based on the most recent Mortgage that was taken out on this home.Purchase Details
Home Financials for this Owner
Home Financials are based on the most recent Mortgage that was taken out on this home.Purchase Details
Similar Homes in Mechanicsburg, PA
Home Values in the Area
Average Home Value in this Area
Purchase History
| Date | Type | Sale Price | Title Company |
|---|---|---|---|
| Deed | $661,333 | Title Services | |
| Warranty Deed | $455,000 | None Available | |
| Warranty Deed | $384,541 | -- |
Mortgage History
| Date | Status | Loan Amount | Loan Type |
|---|---|---|---|
| Previous Owner | $166,000 | New Conventional | |
| Previous Owner | $130,000 | New Conventional |
Property History
| Date | Event | Price | Change | Sq Ft Price |
|---|---|---|---|---|
| 04/06/2023 04/06/23 | Sold | $661,333 | +11.3% | $161 / Sq Ft |
| 02/19/2023 02/19/23 | Pending | -- | -- | -- |
| 02/16/2023 02/16/23 | For Sale | $594,000 | +30.5% | $145 / Sq Ft |
| 09/12/2019 09/12/19 | Sold | $455,000 | -3.2% | $109 / Sq Ft |
| 08/02/2019 08/02/19 | Pending | -- | -- | -- |
| 07/22/2019 07/22/19 | Price Changed | $469,900 | -1.1% | $113 / Sq Ft |
| 07/11/2019 07/11/19 | For Sale | $474,900 | +4.4% | $114 / Sq Ft |
| 12/17/2018 12/17/18 | Off Market | $455,000 | -- | -- |
| 09/25/2018 09/25/18 | For Sale | $474,900 | -- | $114 / Sq Ft |
Tax History Compared to Growth
Tax History
| Year | Tax Paid | Tax Assessment Tax Assessment Total Assessment is a certain percentage of the fair market value that is determined by local assessors to be the total taxable value of land and additions on the property. | Land | Improvement |
|---|---|---|---|---|
| 2025 | $6,569 | $407,600 | $92,800 | $314,800 |
| 2024 | $6,249 | $407,600 | $92,800 | $314,800 |
| 2023 | $5,933 | $407,600 | $92,800 | $314,800 |
| 2022 | $5,787 | $407,600 | $92,800 | $314,800 |
| 2021 | $5,663 | $407,600 | $92,800 | $314,800 |
| 2020 | $5,557 | $407,600 | $92,800 | $314,800 |
| 2019 | $5,361 | $399,800 | $92,800 | $307,000 |
| 2018 | $5,270 | $399,800 | $92,800 | $307,000 |
| 2017 | $5,177 | $399,800 | $92,800 | $307,000 |
| 2016 | -- | $399,800 | $92,800 | $307,000 |
| 2015 | -- | $399,800 | $92,800 | $307,000 |
| 2014 | -- | $399,800 | $92,800 | $307,000 |
Agents Affiliated with this Home
-

Seller's Agent in 2023
JIM BEDORF
Coldwell Banker Realty
(717) 443-7033
21 in this area
606 Total Sales
-

Buyer's Agent in 2023
Jan Wheeler
Coldwell Banker Realty
(717) 319-9271
14 in this area
110 Total Sales
-

Seller's Agent in 2019
Jonathan Collins
Real Estate Excel
(717) 386-0367
4 in this area
153 Total Sales
Map
Source: Bright MLS
MLS Number: 1007063500
APN: 38-07-0457-031
- 53 Shelduck Ln
- 3 Bethpage Dr
- 6344 Bennington Rd
- 1110 Musket Ln
- 1222 Summit Way
- 1109 E Powderhorn Rd
- 1143 Dry Powder Cir
- 5 Braxton Road Lot#57
- 7 Braxton Road Lot#56
- 3 Rycroft Rd
- 466 Sample Bridge Rd
- 48 Braxton Rd
- 47 Braxton Rd
- 18 Rycroft Rd
- 20 Rycroft Rd
- 19 Rycroft Rd
- 122 Silver Dr Unit ADDISON
- 122 Silver Dr Unit ETHAN
- 122 Silver Dr Unit ANDREWS
- 27 Blue Mountain Vista
