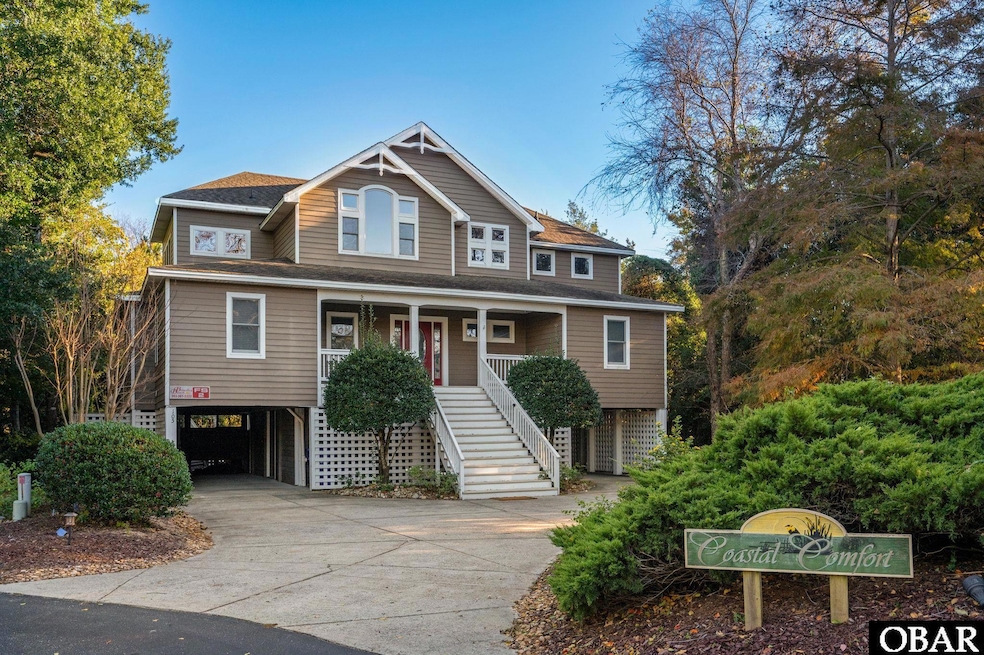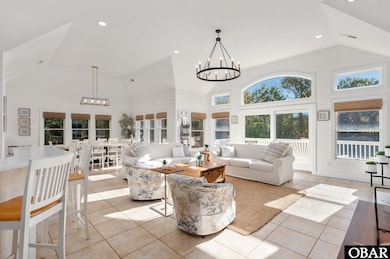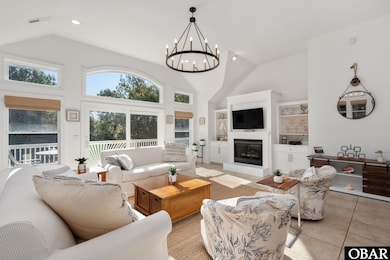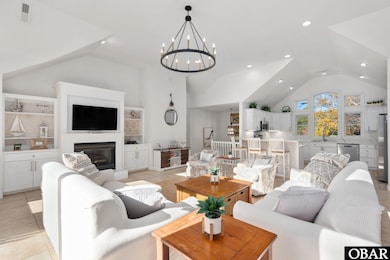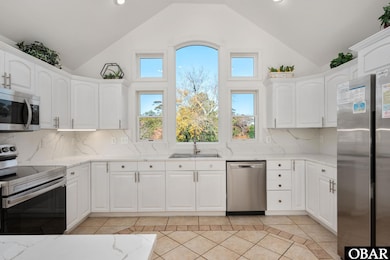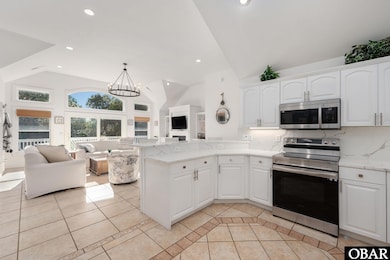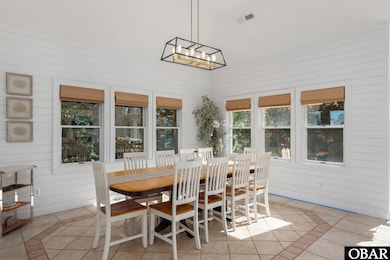Estimated payment $7,282/month
Highlights
- Community Beach Access
- In Ground Pool
- Clubhouse
- First Flight Middle School Rated A-
- Second Refrigerator
- Contemporary Architecture
About This Home
This beautifully updated 5BR, 5.5BA home sits in the premier Duck community of Four Seasons — offering more amenities than any other neighborhood in Duck. Investors... This Rental Machine has a Large, Private Pool that helps it generate $100k a year! Open the calendar and do even more! And... you’re just a short walk to the shops, restaurants, coffee spots, and even Yoga classes at Town Hall. Quietly tucked away at the end of a private cul-de-sac, the meticulously landscaped 17,000 sq. ft. lot delivers exceptional privacy and curb appeal.
Inside, the home showcases today’s most sought-after design trend—Beach Cottage-Cozy with a blend of rustic and modern touches—creating a warm and sophisticated coastal retreat. The recent remodel includes high-end finishes throughout: gas fireplace, quartz countertops, stainless steel appliances, "Driftwood Beach" LVP flooring, fully renovated bathrooms featuring finishes found in the Hamptons on Long Island, a custom recessed entertainment center, wet bar, and brand-new bedroom furnishings. Top Level... A bright, open great room with cathedral ceilings offers a custom built-in entertainment center, gas fireplace, and an inviting kitchen featuring quartz countertops, stainless steel appliances, bar seating for 3, and a dining area with seating for 10. A generous king ensuite, powder room and expansive sun deck extending the living space outdoors providing views of the private back yard and pool, complete this level. Mid Level... A spacious game room equipped with pool table, foosball table, game table, and wet bar with mini-fridge is perfect for some friendly Après Beach competition! This level also features 4 bedrooms—2 with private ensuites—a hall bath, and covered decks overlooking the pool, perfect for relaxing in the shade. Ground Level... Two carports, an EV Charger, outdoor shower, and a large covered patio with hot tub just steps from the pool. This level also includes a full bath, washer/dryer, and an additional full-size refrigerator—ideal for groceries, beach gear, cold drinks and poolside convenience. Four Seasons Amenities Residents enjoy an unmatched collection of community amenities, including: · Semi-Oceanfront Outdoor Pool with Bathhouse & Parking · Playground · Seasonal Trolley · Indoor Recreation Center with Heated Pool, Meeting Room and Fitness Center · Outdoor Tennis & Pickle Ball Courts · Sound-Side Pier · Trash can roll-back service... Best Of All, you’re only a short walk to Duck’s charming shops, restaurants, coffee spots, and the scenic soundfront boardwalk! Improvements & upgrades: [2021] exterior siding painted. [2022] New kitchen countertop, new appliances, half bath renovated, new LVP flooring in the entire mid level, new water heater, painted game room. [2023] 2 new HVAC units, custom built entertainment center & feature walls throughout, new wet bar-countertop & sink. [2024] 4 full baths renovated [2025] Stair treads replaced with wood treads, pool deck support bulkheads, retaining wall replaced, new bedroom furniture, and new washer/dryer. If you are looking for Perfection, Proximity & Price – Villa Fourseasons is it!
Listing Agent
Keller Williams - Outer Banks Brokerage Phone: 252-202-8148 License #See Brokers Notes Listed on: 11/15/2025

Co-Listing Agent
Keller Williams - Outer Banks Brokerage Phone: 252-202-8148 License #216690
Home Details
Home Type
- Single Family
Est. Annual Taxes
- $5,170
Year Built
- Built in 2001
Lot Details
- 0.39 Acre Lot
- Property fronts a private road
- Level Lot
- Property is zoned RS-1
Parking
- Paved Parking
Home Design
- Contemporary Architecture
- Reverse Style Home
- Frame Construction
- Wood Siding
- Piling Construction
Interior Spaces
- 3,515 Sq Ft Home
- Wet Bar
- Cathedral Ceiling
- Fireplace
- Entrance Foyer
- Game Room
Kitchen
- Oven or Range
- Microwave
- Second Refrigerator
- Ice Maker
- Dishwasher
Flooring
- Ceramic Tile
- Vinyl
Bedrooms and Bathrooms
- 5 Bedrooms
Laundry
- Dryer
- Washer
Pool
- In Ground Pool
- Outdoor Pool
Utilities
- Zoned Heating
- Heat Pump System
- Municipal Utilities District Water
- Septic Tank
Community Details
Overview
- Association fees include ground maintenance, management, pool, road maintenance, security, sewer/septic, tennis courts, walkways
- Four Seasons Subdivision
- Electric Vehicle Charging Station
Amenities
- Clubhouse
Recreation
- Community Boardwalk
- Community Beach Access
- Tennis Courts
- Community Playground
- Community Indoor Pool
Building Details
Map
Home Values in the Area
Average Home Value in this Area
Tax History
| Year | Tax Paid | Tax Assessment Tax Assessment Total Assessment is a certain percentage of the fair market value that is determined by local assessors to be the total taxable value of land and additions on the property. | Land | Improvement |
|---|---|---|---|---|
| 2025 | $5,170 | $1,138,700 | $396,900 | $741,800 |
| 2024 | $4,769 | $713,800 | $230,200 | $483,600 |
| 2023 | $4,549 | $733,144 | $230,200 | $502,944 |
| 2022 | $4,549 | $733,144 | $230,200 | $502,944 |
| 2021 | $4,549 | $733,144 | $230,200 | $502,944 |
| 2020 | $4,376 | $733,144 | $230,200 | $502,944 |
| 2019 | $4,777 | $665,400 | $225,400 | $440,000 |
| 2018 | $4,777 | $665,400 | $225,400 | $440,000 |
| 2017 | $4,674 | $665,400 | $225,400 | $440,000 |
| 2016 | $4,399 | $665,400 | $225,400 | $440,000 |
| 2014 | $4,399 | $665,400 | $225,400 | $440,000 |
Property History
| Date | Event | Price | List to Sale | Price per Sq Ft |
|---|---|---|---|---|
| 11/15/2025 11/15/25 | For Sale | $1,299,900 | -- | $370 / Sq Ft |
Purchase History
| Date | Type | Sale Price | Title Company |
|---|---|---|---|
| Warranty Deed | $899,000 | None Available |
Mortgage History
| Date | Status | Loan Amount | Loan Type |
|---|---|---|---|
| Open | $719,200 | New Conventional |
Source: Outer Banks Association of REALTORS®
MLS Number: 131089
APN: 010067116
- 134 Scarborough Ln Unit 50
- 134 Four Seasons Ln Unit 81
- 102 Settlers Ln Unit Lot 7R
- 101 Settlers Ln Unit 6
- 112 Christopher Dr Unit 51
- 101 Georgetown Sands Rd Unit 47
- 119 Osprey Ridge Rd Unit Lot 11
- 102 Winauk Ct Unit 71
- 107 Duck Landing Ln Unit Lot 47
- 103 Halyard Ct Unit Lot 49
- 134 Poteskeet Dr Unit 55
- 102 Sea Hawk Dr E Unit Lot 19
- 123 Georgetown Rd Unit 19
- 120 Tuckahoe Dr W Unit 75
- 101 Sea Hawk Dr E Unit Lot 20
- 138 Schooner Ridge Unit Lot 94
- 157 Schooner Ridge Unit Lot 49
- 109 Duck Ridge Village Ct Unit 14
- 131 Brandon Ct Unit Lot 35
- 104 W Bias Dr Unit Lot 20
- 100 Sea Colony Dr Unit ID1049601P
- 110 B Jarvis Lndg Dr
- 113 Briggs St
- 115 E Sothel St Unit 1
- 2027 Hampton St Unit ID1060716P
- 996 Cruz Bay Ln Unit ID1048803P
- 1010 Cruz Bay Ln Unit ID1048830P
- 310 W Villa Dunes Dr Unit Main
- 315 Orchard Dr
- 205 S End Rd
- 125 Courtney Ln
- 100 Fost Blvd
- 103 Sandra Rd
- 130 Glenmoor Path
- 105 Farmridge Way
