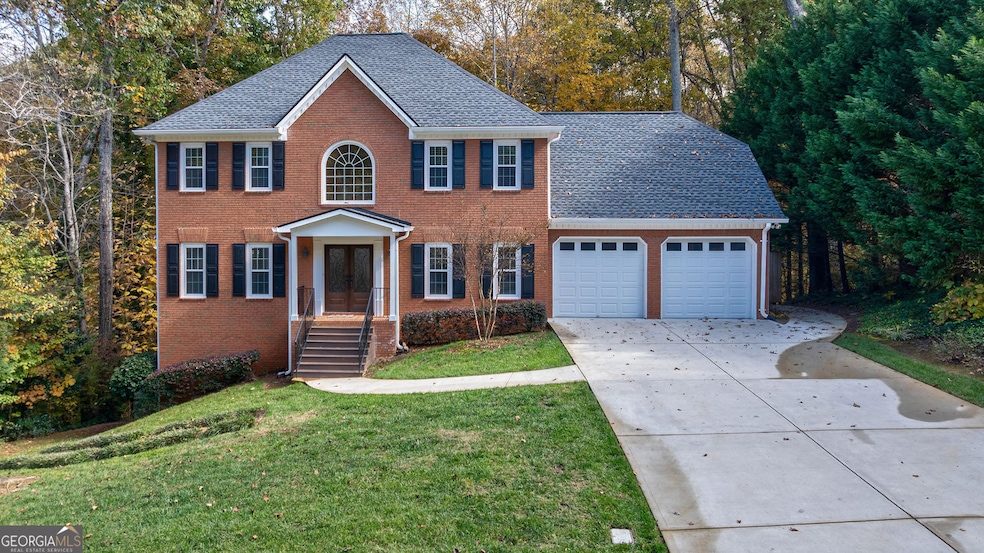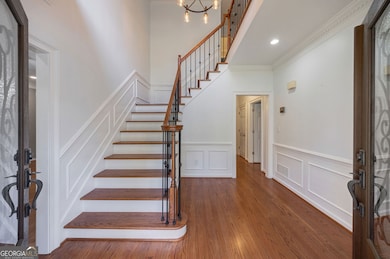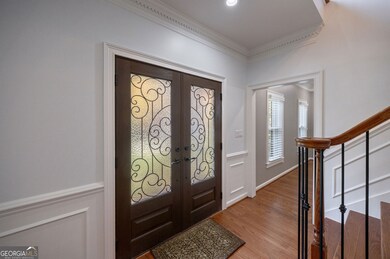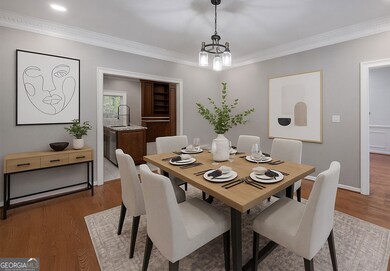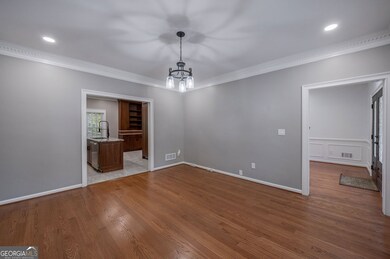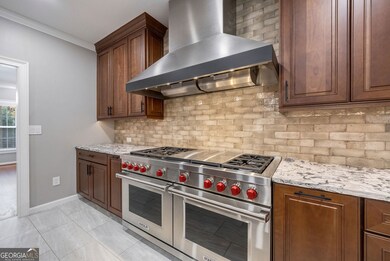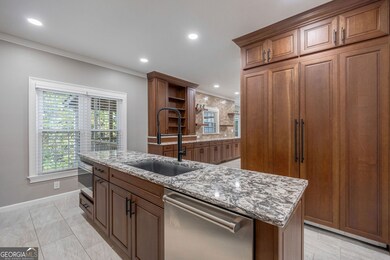105 Beech Tree Ln Roswell, GA 30075
Estimated payment $5,421/month
Highlights
- Wolf Appliances
- Clubhouse
- Partially Wooded Lot
- Mountain Park Elementary School Rated A
- Private Lot
- 3-minute walk to Leita Thompson Memorial Park
About This Home
Set on a quiet cul-de-sac in Wildwood Springs and backing directly to Leita Thompson Memorial Park, this completely renovated home offers both privacy and quick access to nature trails, community recreation, and nearby shopping and schools. This is not a "flip." The owners intended to continue to live here, but sometimes life throws you a curveball. As such, every major system and finish is either new or has been significantly updated-new roof, HVAC systems, windows, wood floors, kitchen, baths, driveway, and finished basement. The kitchen showcases a commercial-grade Wolf range with double ovens, quartz countertops, and custom cabinetry opening to bright, connected living areas. The primary suite features a spa-inspired bath with heated floors and frameless glass shower. The finished terrace level includes a second kitchen, full bath, and versatile living space ideal for hosting, working from home, or extended-stay guests. Residents enjoy access to community amenities including a clubhouse, swimming pool, and lighted tennis courts, supporting an active and social lifestyle. The location is just minutes from downtown Roswell, Crabapple Market, and top dining, shopping, and entertainment options. With extensive updates, premium finishes, and a park-side setting, 105 Beech Tree Lane delivers refined comfort and everyday convenience in one of Roswell's most appealing neighborhoods.
Home Details
Home Type
- Single Family
Est. Annual Taxes
- $7,253
Year Built
- Built in 1986
Lot Details
- 0.43 Acre Lot
- Private Lot
- Partially Wooded Lot
HOA Fees
- $74 Monthly HOA Fees
Parking
- 4 Car Garage
Home Design
- Traditional Architecture
- Brick Exterior Construction
- Composition Roof
Interior Spaces
- 2-Story Property
- Wet Bar
- Beamed Ceilings
- Gas Log Fireplace
- Double Pane Windows
- Laundry closet
Kitchen
- Breakfast Bar
- Double Oven
- Microwave
- Dishwasher
- Wolf Appliances
- Disposal
Flooring
- Wood
- Carpet
- Sustainable
Bedrooms and Bathrooms
- Walk-In Closet
- Double Vanity
Finished Basement
- Basement Fills Entire Space Under The House
- Interior and Exterior Basement Entry
- Natural lighting in basement
Home Security
- Carbon Monoxide Detectors
- Fire and Smoke Detector
Eco-Friendly Details
- Energy-Efficient Windows
- Energy-Efficient Thermostat
Outdoor Features
- Patio
- Porch
Schools
- Mountain Park Elementary School
- Crabapple Middle School
- Roswell High School
Utilities
- Forced Air Heating and Cooling System
- Heating System Uses Natural Gas
- Tankless Water Heater
- Gas Water Heater
- Cable TV Available
Listing and Financial Details
- Legal Lot and Block 7 / B
Community Details
Overview
- $1,150 Initiation Fee
- Association fees include tennis, swimming
- Wildwood Springs Subdivision
Amenities
- Clubhouse
Recreation
- Tennis Courts
- Community Playground
- Community Pool
Map
Home Values in the Area
Average Home Value in this Area
Tax History
| Year | Tax Paid | Tax Assessment Tax Assessment Total Assessment is a certain percentage of the fair market value that is determined by local assessors to be the total taxable value of land and additions on the property. | Land | Improvement |
|---|---|---|---|---|
| 2025 | $1,295 | $277,680 | $86,040 | $191,640 |
| 2023 | $6,122 | $216,880 | $64,720 | $152,160 |
| 2022 | $5,223 | $198,520 | $35,400 | $163,120 |
| 2021 | $784 | $166,200 | $39,000 | $127,200 |
| 2020 | $5,289 | $161,520 | $49,120 | $112,400 |
| 2019 | $945 | $190,720 | $65,800 | $124,920 |
| 2018 | $4,189 | $148,400 | $42,440 | $105,960 |
| 2017 | $4,794 | $164,320 | $47,040 | $117,280 |
| 2016 | $4,795 | $164,320 | $47,040 | $117,280 |
| 2015 | $4,735 | $164,320 | $47,040 | $117,280 |
| 2014 | $4,176 | $136,240 | $42,920 | $93,320 |
Property History
| Date | Event | Price | List to Sale | Price per Sq Ft | Prior Sale |
|---|---|---|---|---|---|
| 11/12/2025 11/12/25 | For Sale | $899,900 | +142.6% | $188 / Sq Ft | |
| 12/08/2017 12/08/17 | Sold | $371,000 | -7.2% | $120 / Sq Ft | View Prior Sale |
| 12/01/2017 12/01/17 | Pending | -- | -- | -- | |
| 10/25/2017 10/25/17 | Price Changed | $399,900 | -5.9% | $129 / Sq Ft | |
| 10/12/2017 10/12/17 | For Sale | $425,000 | -- | $138 / Sq Ft |
Purchase History
| Date | Type | Sale Price | Title Company |
|---|---|---|---|
| Warranty Deed | $371,000 | -- | |
| Deed | $212,500 | -- | |
| Foreclosure Deed | $390,666 | -- |
Source: Georgia MLS
MLS Number: 10644538
APN: 12-1365-0042-014-3
- 230 Moss Stone Way Unit 2
- 11675 Highland Colony Dr Unit 1
- 11775 Highland Colony Dr Unit 1
- 11790 Highland Colony Dr
- 1820 Azalea Springs Trail
- 715 Winterwind Way
- 11395 West Rd
- 150 Flowing Spring Trail Unit 4
- 2000 Trotters Ridge Way Unit 2B
- 11270 Stroup Rd
- 1065 Laurian Park Dr
- 4973 Gunners Pass NE
- 2010 Stonehedge Rd
- 2404 Village Ln Unit 2404
- 475 Laurian View Ct
- 4383 Capstone Ct NE
- 7605 Lowery Oak Dr
- 375 Crider Ct Unit A
- 243 Witter Way
- 1580 Jones Rd Unit Cottage 1
- 793 Cardinal Cove
- 265 Shady Marsh Trail Unit B
- 3747 Running Fox Dr
- 500 Elgaen Ct
- 585 W Crossville Rd
- 10565 Shallowford Rd
- 3450 Ellenwood Ct NE
- 3980 Rock Mill Pkwy
- 425 Monivea Ln
- 307 Paxton Ct
- 3765 Cochran Lake Dr
- 4536 Mountain Creek Dr NE
- 165 Kiveton Park Dr
- 2012 Towneship Trail
- 3345 Holliglen Dr
- 1601 Willow Way
