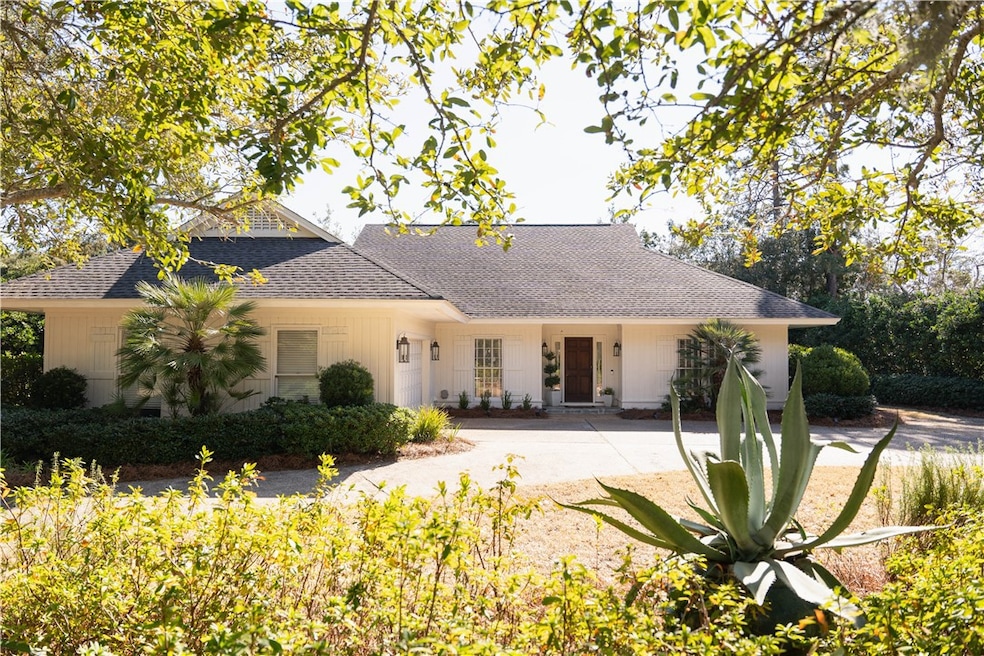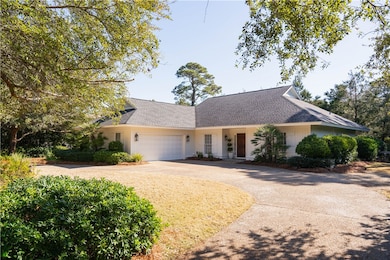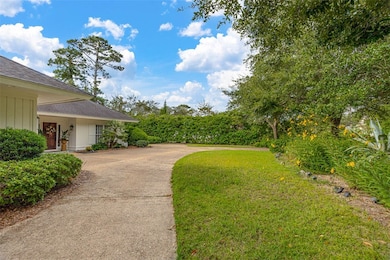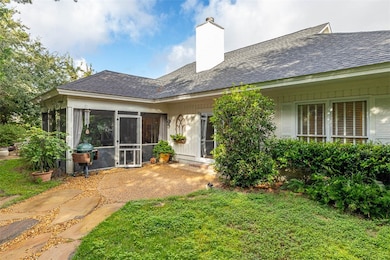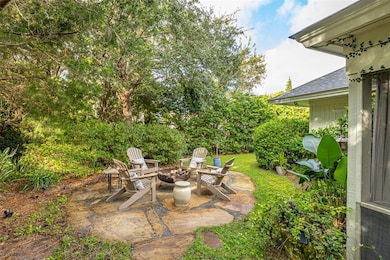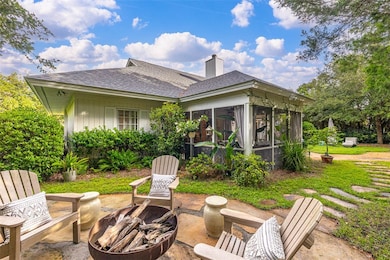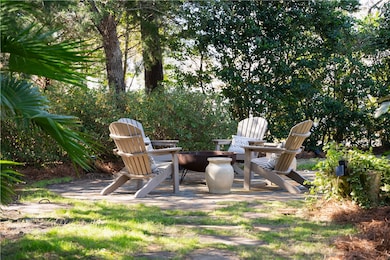105 Biltmore Saint Simons Island, GA 31522
Estimated payment $7,013/month
Highlights
- RV Access or Parking
- Gated Community
- Traditional Architecture
- St. Simons Elementary School Rated A-
- Private Membership Available
- Wood Flooring
About This Home
105 Biltmore – Recently Remodeled and Move-In Ready! 105 Biltmore has been thoughtfully updated and offers everything you need for comfortable Island living. This 3-bedroom, 2-bath home spans 2,006 square feet and features a fenced backyard with plenty of space to add a pool. Inside, hardwood floors flow throughout, complemented by a bright sunroom and a versatile bonus room—currently used as a study but easily adaptable as a formal dining room or additional family room. The spacious master suite is a true retreat, featuring a sitting area filled with natural light, a luxurious remodeled bath (2019), and large walk-in closets. Two additional guest bedrooms share a beautifully updated bath (2020). The step-down great room boasts a generous fireplace and abundant natural light, opening seamlessly into the sunroom and kitchen. The kitchen offers quartz countertops, recently updated appliances, a breakfast nook, and a convenient wet bar. Recent updates include a new roof and air conditioning system (2019), ensuring peace of mind for years to come. Perfectly sized for Island living, 105 Biltmore is within walking distance to the Retreat Clubhouse and Davis Love Grill, with the additional amenities of the Island Club just a short stroll away.
Home Details
Home Type
- Single Family
Est. Annual Taxes
- $8,202
Year Built
- Built in 1985
Lot Details
- 0.46 Acre Lot
- Property fronts a freeway
- Chain Link Fence
- Landscaped
- Cleared Lot
HOA Fees
- $83 Monthly HOA Fees
Parking
- 2 Car Attached Garage
- Garage Door Opener
- Guest Parking
- Off-Street Parking
- RV Access or Parking
Home Design
- Traditional Architecture
- Slab Foundation
- Fire Rated Drywall
- Frame Construction
- Asphalt Roof
- Board and Batten Siding
- Concrete Perimeter Foundation
Interior Spaces
- 2,006 Sq Ft Home
- 1-Story Property
- Crown Molding
- Coffered Ceiling
- Tray Ceiling
- Ceiling Fan
- Gas Fireplace
- Great Room with Fireplace
- Screened Porch
Kitchen
- Galley Kitchen
- Breakfast Area or Nook
- Breakfast Bar
- Self-Cleaning Oven
- Range with Range Hood
- Microwave
- Dishwasher
- Disposal
Flooring
- Wood
- Carpet
- Tile
Bedrooms and Bathrooms
- 3 Bedrooms
- 2 Full Bathrooms
Laundry
- Laundry in Hall
- Dryer
- Washer
Attic
- Pull Down Stairs to Attic
- Permanent Attic Stairs
Utilities
- Zoned Cooling
- Heat Pump System
- 220 Volts
- Phone Available
- Cable TV Available
Listing and Financial Details
- Assessor Parcel Number 0406270
Community Details
Overview
- Association fees include management, ground maintenance, maintenance structure, reserve fund
- Private Membership Available
- Ssic Poa, Phone Number (912) 638-4590
- St Simons Island Club Subdivision
Recreation
- Tennis Courts
Security
- Security Service
- Gated Community
Map
Home Values in the Area
Average Home Value in this Area
Tax History
| Year | Tax Paid | Tax Assessment Tax Assessment Total Assessment is a certain percentage of the fair market value that is determined by local assessors to be the total taxable value of land and additions on the property. | Land | Improvement |
|---|---|---|---|---|
| 2025 | $8,202 | $327,040 | $170,000 | $157,040 |
| 2024 | $7,843 | $312,720 | $156,000 | $156,720 |
| 2023 | $3,823 | $312,720 | $156,000 | $156,720 |
| 2022 | $4,290 | $234,080 | $147,000 | $87,080 |
| 2021 | $4,549 | $171,080 | $85,520 | $85,560 |
| 2020 | $4,592 | $171,080 | $85,520 | $85,560 |
| 2019 | $4,592 | $171,080 | $85,520 | $85,560 |
| 2018 | $4,592 | $171,080 | $85,520 | $85,560 |
| 2017 | $4,145 | $153,960 | $85,520 | $68,440 |
| 2016 | $3,820 | $153,960 | $85,520 | $68,440 |
| 2015 | $3,835 | $153,960 | $85,520 | $68,440 |
| 2014 | $3,835 | $153,960 | $85,520 | $68,440 |
Property History
| Date | Event | Price | List to Sale | Price per Sq Ft | Prior Sale |
|---|---|---|---|---|---|
| 10/08/2025 10/08/25 | For Sale | $1,185,000 | +157.9% | $591 / Sq Ft | |
| 07/19/2017 07/19/17 | Sold | $459,425 | -7.9% | $230 / Sq Ft | View Prior Sale |
| 06/19/2017 06/19/17 | Pending | -- | -- | -- | |
| 04/20/2017 04/20/17 | For Sale | $499,000 | -- | $250 / Sq Ft |
Purchase History
| Date | Type | Sale Price | Title Company |
|---|---|---|---|
| Warranty Deed | $621,000 | -- | |
| Warranty Deed | $459,425 | -- | |
| Warranty Deed | $400,000 | -- | |
| Foreclosure Deed | $442,000 | -- | |
| Deed | $700,000 | -- |
Mortgage History
| Date | Status | Loan Amount | Loan Type |
|---|---|---|---|
| Open | $652,867 | New Conventional | |
| Closed | $0 | New Conventional |
Source: Golden Isles Association of REALTORS®
MLS Number: 1656367
APN: 04-06270
- 112 Biltmore
- 202 Medinah
- 112 Cascades
- 137 Merion
- 223 Medinah
- 143 S Island Square Dr
- 2504 Demere Rd Unit 2
- 122 S Island Square Dr
- 132 S Island Square Dr
- 257 Saint Andrews
- 2513 Demere Rd Unit 8
- 2513 Demere Rd Unit 1
- 114 S Island Square Dr
- 2502 Demere Rd Unit 3
- 603 W Island Square Dr
- 904 E Island Square Dr
- 2512 Demere Rd Unit 7
- 702 E Island Square Dr
- 158 Merion
- 104 Augusta
- 206 W Island Square Dr
- 102 E Island Square Dr
- 1501 Reserve Ct
- 802 Reserve Ln
- 404 Reserve Ln
- 504 Reserve Ln
- 203 Reserve Ln
- 146 Shady Brook Cir Unit 301
- 318 Sandcastle Ln Unit A
- 318 Sandcastle Ln Unit B
- 209 Walmar Grove
- 122 Shady Brook Cir Unit 100
- 1000 Mallery Street Extension Unit 68
- 913 Mallery St
- 310 Brockinton Marsh
- 309 Brockinton Marsh
- 104 Courtyard Villas Unit C1
- 1000 Sea Island Rd Unit 53
- 1000 #63 Sea Island Rd
- 1704 Frederica Rd Unit 105
