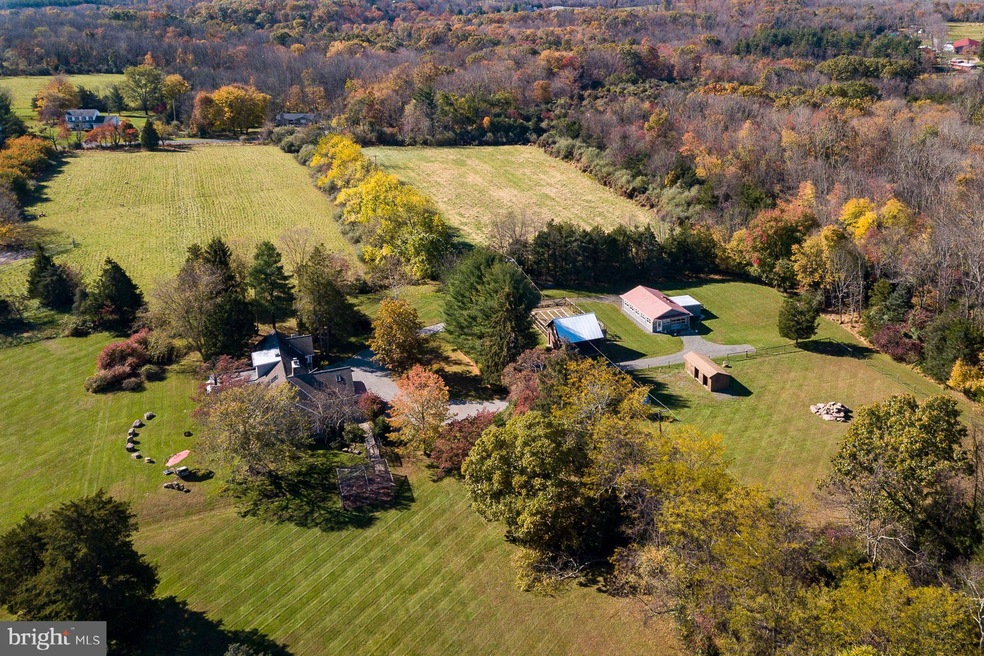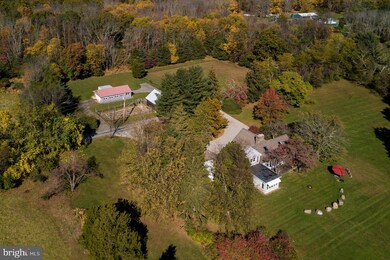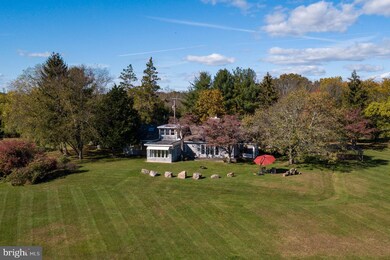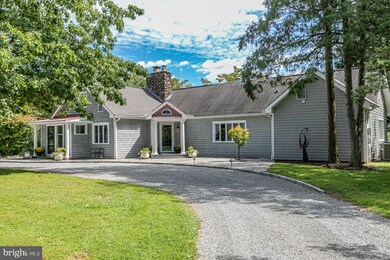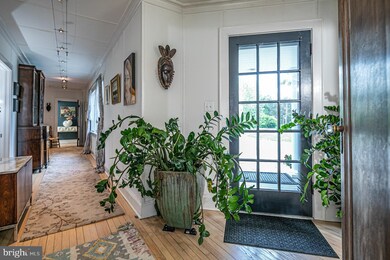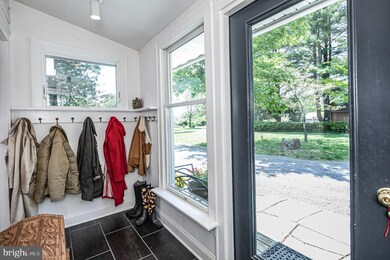
105 Bowne Station Rd Stockton, NJ 08559
Highlights
- Horses Allowed On Property
- Scenic Views
- Cape Cod Architecture
- Second Kitchen
- 4.39 Acre Lot
- Recreation Room
About This Home
As of March 2022Presiding over magnificent grounds, this beautifully renovated home, with a finished art studio,
is one, of only two, in a 1200-acre conservancy in the Amwell Valley Hunt Club. Formerly a
speakeasy for Governor Harry Moore, there is still a 1928 bowling alley stained into the
second-floor family room, where they would bowl in the early years! Renovations pay homage to
the glamour of yesterday, and there is a real “Hollywood bungalow” vibe here that’s timelessly
elegant - every improvement was thoughtfully chosen both inside and out. On the main level, a
cavernous living and dining room with a large, eye-catching fireplace opens to a covered patio.
The home office is convenient for those quiet moments, while the kitchen, with high-end
appliances and extremely rare Crystallo quartzite back-lit surfaces, will be the conversation
piece at every dinner party. Two main suites on the first floor include the original principal
bedroom with a private bath, and one with a true dressing room/closet and marble bathroom
with 24-carat gold plated deco fixtures. Upstairs, two bedrooms and a full bath opens to the
large sky-lit family room with built-ins. On the 4+ acres find a parterre-style garden and a sweet
blueberry pavilion, designed out of cedar trees, with an Adirondack gate and an arbor. A fenced
paddock, with a 2 stall barn and feed room, services the animals on this country place. The
2-car garage has a storage loft and new tin roof, while the home and property has a new septic,
a full-service generator, new furnace and AC, and a new well pump. The bright art studio
includes a kitchen and bathroom, making it ideal for entertaining. Crisp and fresh, both the
house and studio are newly painted throughout. Truly a home that future generations will be
proud of! Owner is NJ Licensed Real Estate Agent.
Last Agent to Sell the Property
Callaway Henderson Sotheby's Int'l-Lambertville License #RM424855 Listed on: 09/14/2021

Last Buyer's Agent
Callaway Henderson Sotheby's Int'l-Lambertville License #0673493

Home Details
Home Type
- Single Family
Est. Annual Taxes
- $11,823
Year Built
- Built in 1926
Lot Details
- 4.39 Acre Lot
- Rural Setting
- Northwest Facing Home
- Level Lot
- Open Lot
- Cleared Lot
- Back, Front, and Side Yard
- Property is in excellent condition
- Property is zoned RR-4
Parking
- 2 Car Detached Garage
- 8 Driveway Spaces
- Oversized Parking
Home Design
- Cape Cod Architecture
- Studio
- Frame Construction
- Asphalt Roof
- Rubber Roof
- Cedar
Interior Spaces
- Property has 2 Levels
- Bar
- Beamed Ceilings
- Cathedral Ceiling
- Ceiling Fan
- Skylights
- 2 Fireplaces
- Stone Fireplace
- Electric Fireplace
- French Doors
- Combination Dining and Living Room
- Den
- Recreation Room
- Scenic Vista Views
Kitchen
- Galley Kitchen
- Second Kitchen
- Double Self-Cleaning Oven
- Cooktop
- Dishwasher
Flooring
- Wood
- Marble
- Tile or Brick
Bedrooms and Bathrooms
- En-Suite Primary Bedroom
- En-Suite Bathroom
- Walk-In Closet
- Walk-in Shower
Laundry
- Dryer
- Washer
Unfinished Basement
- Partial Basement
- Crawl Space
Eco-Friendly Details
- Energy-Efficient Windows
Outdoor Features
- Patio
- Exterior Lighting
- Outbuilding
Schools
- South Hunterdon High School
Horse Facilities and Amenities
- Horses Allowed On Property
- Paddocks
Utilities
- Forced Air Heating and Cooling System
- Heating System Powered By Leased Propane
- Radiant Heating System
- 200+ Amp Service
- Water Treatment System
- Well
- Oil Water Heater
- On Site Septic
- Cable TV Available
Community Details
- No Home Owners Association
Listing and Financial Details
- Tax Lot 00004
- Assessor Parcel Number 26-00007-00004
Ownership History
Purchase Details
Home Financials for this Owner
Home Financials are based on the most recent Mortgage that was taken out on this home.Purchase Details
Home Financials for this Owner
Home Financials are based on the most recent Mortgage that was taken out on this home.Purchase Details
Home Financials for this Owner
Home Financials are based on the most recent Mortgage that was taken out on this home.Similar Homes in Stockton, NJ
Home Values in the Area
Average Home Value in this Area
Purchase History
| Date | Type | Sale Price | Title Company |
|---|---|---|---|
| Deed | $975,000 | Wfg National Title | |
| Deed | $595,000 | Multiple | |
| Deed | $332,500 | -- |
Mortgage History
| Date | Status | Loan Amount | Loan Type |
|---|---|---|---|
| Open | $500,000 | New Conventional | |
| Previous Owner | $188,000 | Commercial | |
| Previous Owner | $100,000 | Credit Line Revolving | |
| Previous Owner | $300,000 | Unknown | |
| Previous Owner | $75,000 | No Value Available |
Property History
| Date | Event | Price | Change | Sq Ft Price |
|---|---|---|---|---|
| 03/04/2022 03/04/22 | Sold | $975,000 | -2.0% | -- |
| 01/12/2022 01/12/22 | Pending | -- | -- | -- |
| 12/06/2021 12/06/21 | For Sale | $995,000 | +2.1% | -- |
| 11/30/2021 11/30/21 | Off Market | $975,000 | -- | -- |
| 10/19/2021 10/19/21 | Price Changed | $995,000 | -5.7% | -- |
| 09/14/2021 09/14/21 | For Sale | $1,055,000 | +77.3% | -- |
| 10/16/2018 10/16/18 | Sold | $595,000 | -4.8% | $167 / Sq Ft |
| 07/23/2018 07/23/18 | Pending | -- | -- | -- |
| 07/13/2018 07/13/18 | For Sale | $625,000 | -- | $175 / Sq Ft |
Tax History Compared to Growth
Tax History
| Year | Tax Paid | Tax Assessment Tax Assessment Total Assessment is a certain percentage of the fair market value that is determined by local assessors to be the total taxable value of land and additions on the property. | Land | Improvement |
|---|---|---|---|---|
| 2024 | $15,527 | $862,700 | $166,200 | $696,500 |
| 2023 | $15,527 | $690,100 | $163,000 | $527,100 |
| 2022 | $14,409 | $690,100 | $163,000 | $527,100 |
| 2021 | $14,015 | $619,100 | $163,000 | $456,100 |
| 2020 | $13,386 | $589,700 | $163,000 | $426,700 |
| 2019 | $12,970 | $578,000 | $166,000 | $412,000 |
| 2018 | $11,777 | $526,700 | $149,000 | $377,700 |
| 2017 | $11,823 | $527,800 | $146,000 | $381,800 |
| 2016 | $11,850 | $524,800 | $143,000 | $381,800 |
| 2015 | $11,919 | $519,100 | $143,000 | $376,100 |
| 2014 | $9,423 | $497,000 | $126,500 | $370,500 |
Agents Affiliated with this Home
-

Seller's Agent in 2022
Beth Steffanelli
Callaway Henderson Sotheby's Int'l-Lambertville
(609) 397-8000
7 in this area
75 Total Sales
-

Buyer's Agent in 2022
Cynthia Shoemaker-Zerrer
Callaway Henderson Sotheby's Int'l-Lambertville
(609) 915-8399
6 in this area
129 Total Sales
-

Seller's Agent in 2018
Daniel Leuzzi
Kurfiss Sotheby's International Realty
(215) 680-2910
32 Total Sales
-

Buyer's Agent in 2018
Russell Poles
Callaway Henderson Sotheby's Int'l-Lambertville
(908) 797-6765
1 in this area
19 Total Sales
Map
Source: Bright MLS
MLS Number: NJHT2000296
APN: 26-00007-0000-00004
- 0 Harvest Hill Dr Unit 3944726
- 37 Wagner Rd
- 45 Buchanan Rd
- 223 Lambertville Hq Rd
- 223 Lambertville Headquarters Rd
- 153 Lambertville Headquarters Rd
- 153 Lambertville Hq Rd
- 16 Holcombe Grove Rd
- 14 Holcombe Grove Rd
- 280 Lambertville Headquarter
- 45 Rosemont Ringoes Rd
- 20 Boss Rd
- 30 Rose Run
- 94 Brookville Hollow Rd
- 129 Sandy Ridge Rd
- 348 Rosemont Ringoes Rd
- 416 Rosemont Ringoes Rd
- 90 Dunkard Church Rd
- 0 Mount Airy-Harbourton Rd
- 136 Rocktown Lambertville Rd
