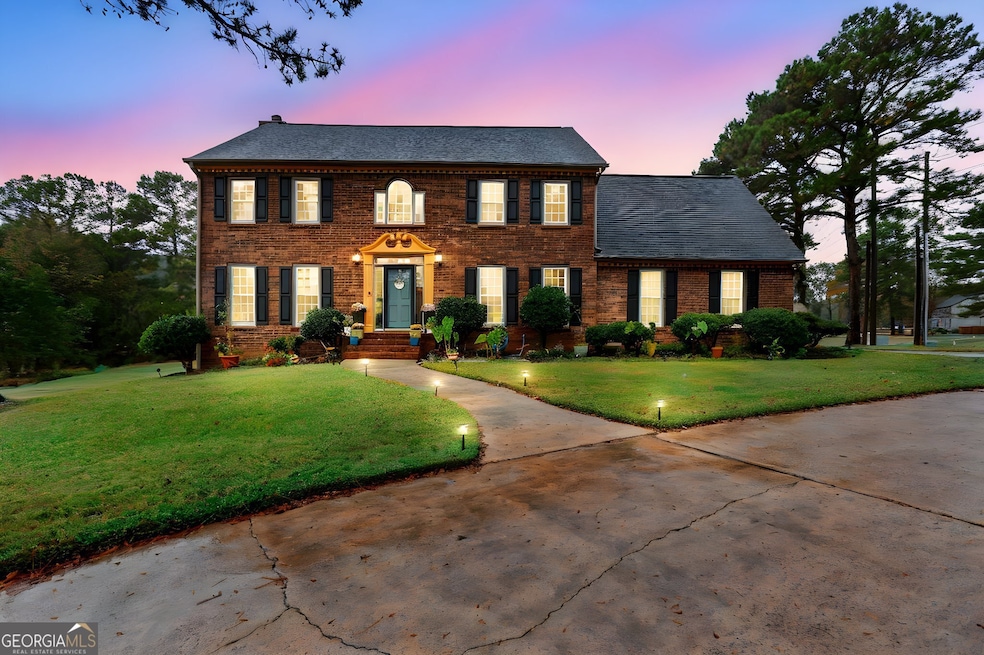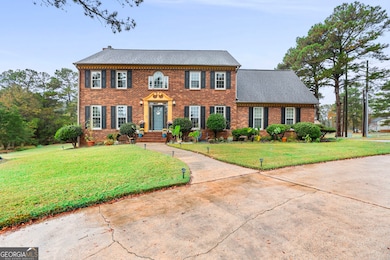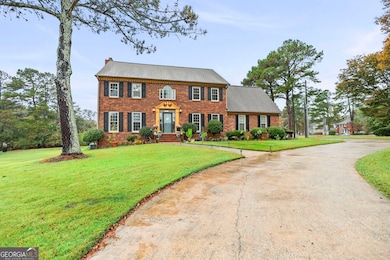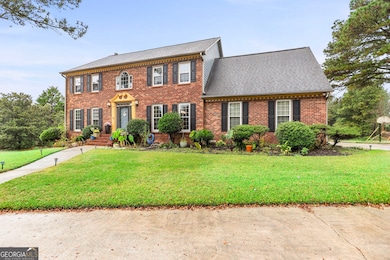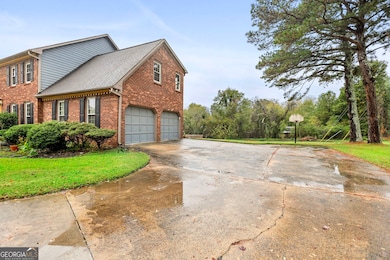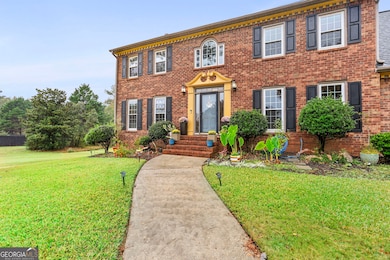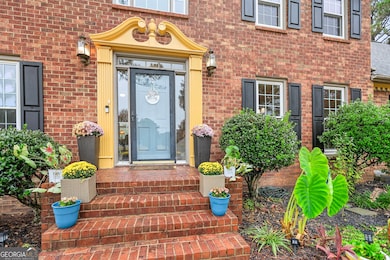105 Brandon Mill Cir Fayetteville, GA 30214
Estimated payment $4,255/month
Highlights
- Second Kitchen
- In Ground Pool
- Family Room with Fireplace
- Bennett's Mill Middle School Rated A-
- 1.06 Acre Lot
- Traditional Architecture
About This Home
Charming Corner Lot Home with Resort-Style Amenities!! Welcome to your dream home. This exquisite five-bedroom, 3.5-bathroom residence is situated on a prime corner lot, offering both privacy and spacious living. The property features a stunning in-ground pool that serves as the centerpiece of a luxurious outdoor oasis, complete with a gazebo perfect for relaxation and entertainment. As you step inside, you'll be greeted by the open foyer leading to a family room and formal dining room. Down the hall is a warm cozy living room with a fireplace to keep you warm at night or you can roast smores. The sunroom allows plenty of light to relax with a cup of your favorite beverage and watch the sun set. The remodeled kitchen has enough room for the whole family. Leave the kitchen and take a walk to relax on your covered porch. The home features 4 spacious upstairs bedrooms you can access by 2 sets of stairs and a laundry room just down the hall. A generously sized master bedroom that boasts two oversized closets and a beautifully designed master en suite bathroom. This tranquil retreat provides an ideal space for unwinding after a long day. The home is designed with family in mind, offering a full finished basement that enhances its functionality. This expansive area includes a second kitchen and a dedicated laundry closet, making it perfect for gatherings or accommodating guests with a private entrance. The full covered patio leads to the pool area which is surrounded by a privacy fence, ensuring a secluded and intimate environment for your outdoor activities. Whether you're hosting barbecues by the pool or enjoying quiet evenings under the stars, this oasis offers the perfect setting for resort-style living. Don't miss the opportunity to make this remarkable residence your new home!
Home Details
Home Type
- Single Family
Est. Annual Taxes
- $5,965
Year Built
- Built in 1988
Lot Details
- 1.06 Acre Lot
- Privacy Fence
- Back Yard Fenced
- Corner Lot
- Level Lot
- Open Lot
Home Design
- Traditional Architecture
- Composition Roof
- Three Sided Brick Exterior Elevation
Interior Spaces
- 3-Story Property
- Rear Stairs
- Bookcases
- Tray Ceiling
- High Ceiling
- Two Story Entrance Foyer
- Family Room with Fireplace
- 2 Fireplaces
- Formal Dining Room
- Den
- Sun or Florida Room
Kitchen
- Second Kitchen
- Oven or Range
- Microwave
- Dishwasher
- Stainless Steel Appliances
- Kitchen Island
- Solid Surface Countertops
Flooring
- Wood
- Carpet
- Laminate
- Tile
Bedrooms and Bathrooms
- Walk-In Closet
- In-Law or Guest Suite
- Double Vanity
- Soaking Tub
- Bathtub Includes Tile Surround
- Separate Shower
Laundry
- Laundry Room
- Laundry on upper level
Finished Basement
- Basement Fills Entire Space Under The House
- Interior and Exterior Basement Entry
- Fireplace in Basement
- Finished Basement Bathroom
- Laundry in Basement
- Natural lighting in basement
Parking
- 6 Car Garage
- Parking Pad
Outdoor Features
- In Ground Pool
- Patio
- Gazebo
- Porch
Schools
- Fayetteville Elementary School
- Bennetts Mill Middle School
- Fayette County High School
Utilities
- Central Air
- Heating Available
- Electric Water Heater
- Septic Tank
- High Speed Internet
- Phone Available
- Cable TV Available
Listing and Financial Details
- Tax Lot 1A
Community Details
Overview
- Property has a Home Owners Association
- Association fees include swimming
- Brandon Mill Subdivision
Recreation
- Community Pool
Map
Home Values in the Area
Average Home Value in this Area
Tax History
| Year | Tax Paid | Tax Assessment Tax Assessment Total Assessment is a certain percentage of the fair market value that is determined by local assessors to be the total taxable value of land and additions on the property. | Land | Improvement |
|---|---|---|---|---|
| 2024 | $5,721 | $219,760 | $22,000 | $197,760 |
| 2023 | $5,076 | $198,000 | $20,680 | $177,320 |
| 2022 | $2,227 | $196,440 | $22,000 | $174,440 |
| 2021 | $2,246 | $144,480 | $22,000 | $122,480 |
| 2020 | $2,627 | $143,760 | $14,000 | $129,760 |
| 2019 | $2,363 | $127,800 | $14,000 | $113,800 |
| 2018 | $2,470 | $132,240 | $12,000 | $120,240 |
| 2017 | $2,232 | $118,840 | $12,000 | $106,840 |
| 2016 | $2,056 | $106,520 | $12,000 | $94,520 |
| 2015 | $2,607 | $88,360 | $12,000 | $76,360 |
| 2014 | $2,395 | $80,120 | $12,000 | $68,120 |
| 2013 | -- | $73,760 | $0 | $0 |
Property History
| Date | Event | Price | List to Sale | Price per Sq Ft |
|---|---|---|---|---|
| 11/14/2025 11/14/25 | Price Changed | $712,900 | -0.7% | $152 / Sq Ft |
| 10/31/2025 10/31/25 | For Sale | $718,000 | -- | $153 / Sq Ft |
Purchase History
| Date | Type | Sale Price | Title Company |
|---|---|---|---|
| Quit Claim Deed | -- | None Listed On Document | |
| Quit Claim Deed | -- | None Listed On Document | |
| Quit Claim Deed | -- | -- |
Source: Georgia MLS
MLS Number: 10634720
APN: 05-37-06-001
- 145 Heritage Way
- 150 Hickory Rd
- 255 Squire Ln
- 230 White Rd
- 585 Huddleston Rd
- 140 Bartow St
- 150 Bartow St
- 150 Bartow St Unit LOT 5
- 130 Bartow St
- 170 Liberty Dr
- 140 Bartow St Unit 4
- 235 Rolison Way
- 130 Bartow St Unit LOT 3
- 140 Rolison Way
- 185 Bartow St Unit 9
- 190 Rolison Way
- 205 Sycamore Bend
- 729 Highway 92 N
- 120 Birch Ct
- 220 Lang Dr
- 109 Hickory Rd
- 115 Poplar Way
- 115 Silver Springs Dr
- 305 Woodsong Dr
- 524 Forrest Ave
- 250 New Hope Place
- 175 Eli Run
- 145 Whitney Way
- 120 Middling Ln
- 395 Magmar Ln
- 297 Graves Rd
- 1061 Highway 92 N
- 37 Intown Place
- 120 Gingerbread Place
- 340 Sharon Dr
- 165 Gingercake Ct
- 160 Allenwood Rd
- 305 Carriage Chase Unit 21
- 342 Graves Rd
- 330 Chase Dr
