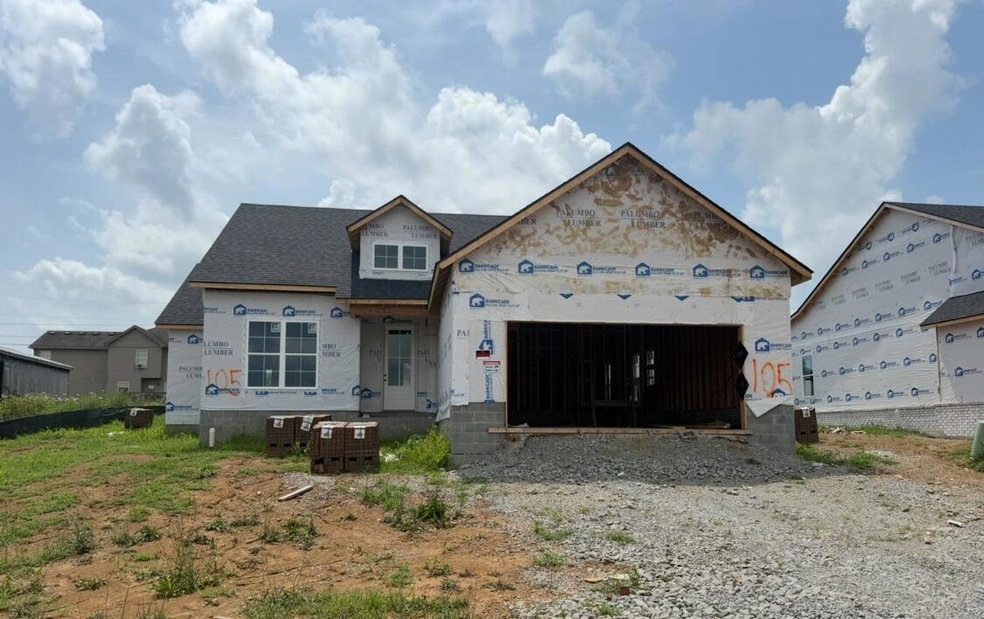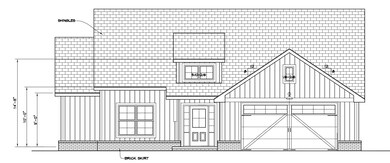105 Bugler Ct Nicholasville, KY 40356
South Nicholasville NeighborhoodEstimated payment $2,274/month
Highlights
- New Construction
- Mud Room
- Neighborhood Views
- Wood Flooring
- No HOA
- Eat-In Kitchen
About This Home
The Taylor Plan by Rigney Homes is a thoughtfully designed, single-level ranch-style home offering 3 bedrooms & 2 full bathrooms.Spacious, open-concept layout features a large eat-in kitchen that flows seamlessly into the family room, perfect for everyday living & entertaining.Kitchen is beautifully appointed w/ abundant quartz countertops & 42'' soft-close cabinetry, w/ stainless steel appliances: range, dishwasher, microwave, & hood.Owner's suite boasts a luxurious en-suite bathroom w/ a double bowl vanity, solid surface vanity tops, tiled shower, private toilet closet, & a generous walk-in closet. Additional bedrooms offer ample closet space & are pre-wired for ceiling fans.Guest bathroom includes a fiberglass tub/shower combo, tiled flooring, an extended vanity, & an elongated toilet.Functional mudroom adds convenience & extra storage, while the covered rear patio & level backyard offer great outdoor living space. The home also includes a well-sized 2-car garage w/ full insulation, an insulated garage door, opener, & remotes.Additional features include: dimensional shingle roof, 400 rolls of sod & professional landscaping Energy-efficient single-hung window package.
Home Details
Home Type
- Single Family
Year Built
- Built in 2025 | New Construction
Lot Details
- 10,454 Sq Ft Lot
Home Design
- Brick Veneer
- Block Foundation
- Slab Foundation
- Dimensional Roof
- Vinyl Siding
Interior Spaces
- 1,600 Sq Ft Home
- 1-Story Property
- Ceiling Fan
- Mud Room
- Entrance Foyer
- Living Room
- Dining Room
- Utility Room
- Washer and Electric Dryer Hookup
- Neighborhood Views
Kitchen
- Eat-In Kitchen
- Breakfast Bar
- Oven or Range
- Microwave
- Dishwasher
- Disposal
Flooring
- Wood
- Carpet
- Tile
Bedrooms and Bathrooms
- 3 Bedrooms
- Walk-In Closet
- 2 Full Bathrooms
Parking
- Driveway
- Off-Street Parking
Schools
- Warner Elementary School
- West Jessamine Middle School
- West Jess High School
Utilities
- Cooling Available
- Air Source Heat Pump
- Electric Water Heater
Community Details
- No Home Owners Association
- West Place Subdivision
Listing and Financial Details
- Builder Warranty
- Assessor Parcel Number 060-00-00-031.75
Map
Home Values in the Area
Average Home Value in this Area
Property History
| Date | Event | Price | List to Sale | Price per Sq Ft | Prior Sale |
|---|---|---|---|---|---|
| 08/18/2025 08/18/25 | Pending | -- | -- | -- | |
| 07/21/2025 07/21/25 | For Sale | $364,275 | +444.5% | $228 / Sq Ft | |
| 03/12/2025 03/12/25 | Sold | $66,900 | +1.5% | -- | View Prior Sale |
| 02/21/2025 02/21/25 | Pending | -- | -- | -- | |
| 10/10/2024 10/10/24 | For Sale | $65,900 | -- | -- |
Source: ImagineMLS (Bluegrass REALTORS®)
MLS Number: 25015842
- 100 Bugler Ct
- 500 Krauss Dr
- 504 Krauss Dr Unit 90
- 113 Bugler Ct
- Siesta Plan at West Place
- Maui Plan at West Place
- Venice Plan at West Place
- Sea Scape Plan at West Place
- Laguna Plan at West Place
- Hermosa Plan at West Place
- Roatan Plan at West Place
- Luna Plan at West Place
- Picchu Plan at West Place
- Mazo Plan at West Place
- Morro Bay Plan at West Place
- Bella Cruz Plan at West Place
- Brazil Plan at West Place
- Top Sail Plan at West Place
- Key Largo Plan at West Place
- Lunan Plan at West Place



