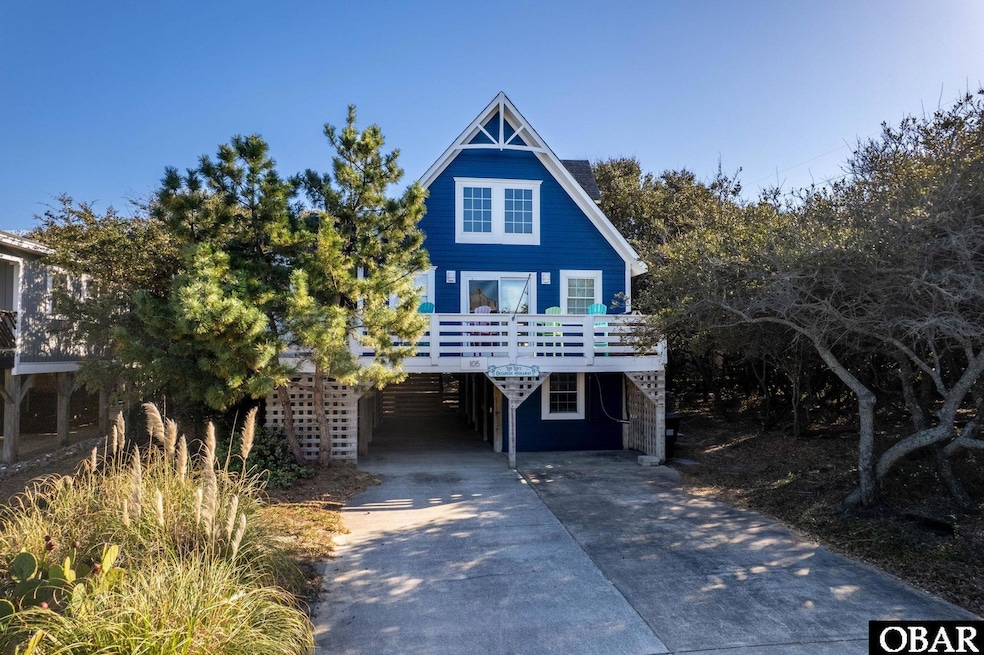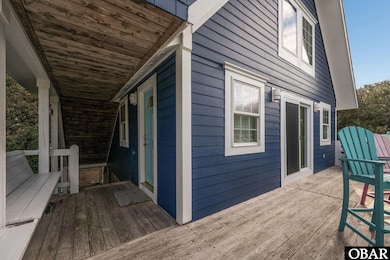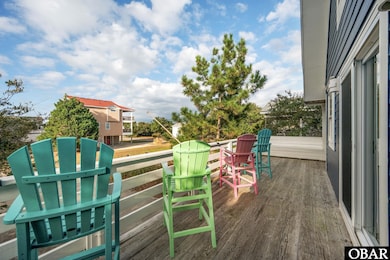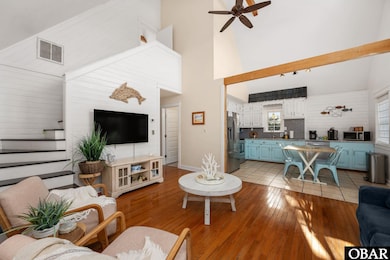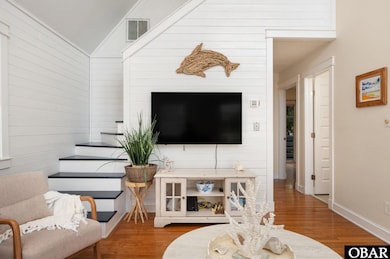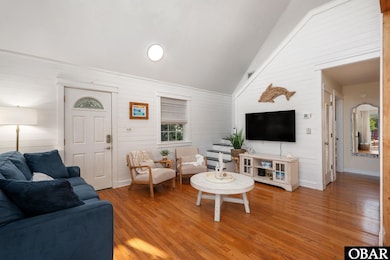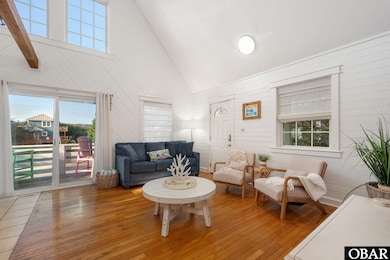105 Camellia Dr Unit Lot 7 Kill Devil Hills, NC 27948
Estimated payment $4,116/month
Highlights
- Cathedral Ceiling
- Wood Flooring
- Cottage
- First Flight Middle School Rated A-
- Park or Greenbelt View
- Workshop
About This Home
Nestled peacefully in the midst of beautiful live oak trees, this charming Coastal Cottage retreat offers privacy, comfort, and a long list of meaningful updates. With 4 bedrooms, 3 full baths, and 1,389 sq ft of well-designed living space—including a 1,072 sq ft main level and a 317 sq ft private first-floor ensuite—this home is ideal as a primary residence, vacation home, or rental property. The outdoor spaces are a true highlight. The shaded, private yard is perfect for relaxing or playing yard games, while the pea-stone patio, private outdoor shower, 5-seat hot tub (2021), main deck with dining for eight, and a wonderfully secluded upper deck offer plenty of room to unwind and enjoy the coastal surroundings. Inside, the main home features an airy open living and kitchen area with vaulted ceilings, shiplap walls, granite countertops, and beautiful hardwood floors. Two main-level bedrooms open directly onto the back deck through sliding glass doors, creating an easy, breezy indoor–outdoor flow. The separate ground-level ensuite—fully remodeled in 2019 and equipped with its own split unit—provides excellent privacy for guests or extended family. Peaceful, private, and full of character, 105 Camellia Drive is a true KDH gem—offering relaxed coastal living under the shade of its iconic live oaks. This home has been well cared for and thoughtfully updated, including: New exterior paint (2025), Drainfield expanded & 4th bedroom permitted (2025), New hot tub (2021), New hot water heater (2021), New roof (2020), Downstairs remodel + split unit (2019), Outdoor shower (2019), Hardie Plank siding (2015), Vinyl windows & slider (2015), Drainfield redone (2016).
Listing Agent
Keller Williams - Outer Banks Brokerage Phone: 804-658-7284 License #346244 Listed on: 11/14/2025

Home Details
Home Type
- Single Family
Est. Annual Taxes
- $3,289
Year Built
- Built in 1982
Lot Details
- 8,122 Sq Ft Lot
- Property is zoned RL
Home Design
- Cottage
- Frame Construction
- Lap Siding
- Piling Construction
Interior Spaces
- 1,389 Sq Ft Home
- Cathedral Ceiling
- Workshop
- Utility Room
- Park or Greenbelt Views
Kitchen
- Oven or Range
- Microwave
- Ice Maker
- Dishwasher
Flooring
- Wood
- Ceramic Tile
Bedrooms and Bathrooms
- 4 Bedrooms
- 3 Full Bathrooms
Laundry
- Dryer
- Washer
Parking
- Subterranean Parking
- Paved Parking
- Off-Street Parking
Utilities
- Forced Air Zoned Heating and Cooling System
- Heat Pump System
- Mini Split Heat Pump
- Septic Tank
Community Details
- Delray Beach Subdivision
Map
Home Values in the Area
Average Home Value in this Area
Tax History
| Year | Tax Paid | Tax Assessment Tax Assessment Total Assessment is a certain percentage of the fair market value that is determined by local assessors to be the total taxable value of land and additions on the property. | Land | Improvement |
|---|---|---|---|---|
| 2025 | $3,360 | $605,400 | $287,000 | $318,400 |
| 2024 | $2,336 | $302,400 | $148,400 | $154,000 |
| 2023 | $2,331 | $308,560 | $148,400 | $160,160 |
| 2022 | $2,338 | $324,543 | $148,400 | $176,143 |
| 2021 | $2,305 | $318,383 | $148,400 | $169,983 |
| 2020 | $2,298 | $318,877 | $148,400 | $170,477 |
| 2019 | $1,967 | $209,100 | $113,500 | $95,600 |
| 2018 | $1,779 | $209,100 | $113,500 | $95,600 |
| 2017 | $1,779 | $209,100 | $113,500 | $95,600 |
| 2016 | $1,696 | $209,100 | $113,500 | $95,600 |
| 2014 | $1,633 | $209,100 | $113,500 | $95,600 |
Property History
| Date | Event | Price | List to Sale | Price per Sq Ft |
|---|---|---|---|---|
| 11/14/2025 11/14/25 | For Sale | $729,000 | -- | $525 / Sq Ft |
Purchase History
| Date | Type | Sale Price | Title Company |
|---|---|---|---|
| Warranty Deed | -- | None Listed On Document | |
| Warranty Deed | -- | None Listed On Document | |
| Warranty Deed | $647,000 | None Listed On Document | |
| Warranty Deed | $475,000 | None Available | |
| Warranty Deed | -- | None Available | |
| Warranty Deed | $330,500 | None Available |
Mortgage History
| Date | Status | Loan Amount | Loan Type |
|---|---|---|---|
| Previous Owner | $517,600 | New Conventional | |
| Previous Owner | $427,500 | New Conventional |
Source: Outer Banks Association of REALTORS®
MLS Number: 131075
APN: 028390000
- 1505 N Virginia Dare Trail Unit Lot 19
- 1541 N Virginia Dare Trail Unit L-3
- 1613 N Croatan Hwy Unit 23
- 1319 N Virginia Dare Trail Unit 3E
- 1319 N Virginia Dare Trail Unit 3S
- 1319 N Virginia Dare Trail Unit 2R
- 1319 N Virginia Dare Trail Unit 3O
- 1319 N Virginia Dare Trail Unit 3Q
- 330 Canal Dr Unit 170
- 1315 N Virginia Dare Trail
- 1627 N Virginia Dare Trail Unit Lot 6 Pt 5
- 1514 Monument Ln Unit lot 121
- 108 Lowell Ave Unit Lot 8/pt7
- 116 Lowell Ave Unit Lot PT 3 & 4
- 1711 Bobby Lee Trail
- 1701 N Virginia Dare Trail Unit C3
- 513 Canal Dr Unit Lot 30
- 1718 Soble Dr Unit Lot23&part24
- 403 Indian Dr Unit Lot 7
- 1726 Bobby Lee Trail Unit Lot 5
