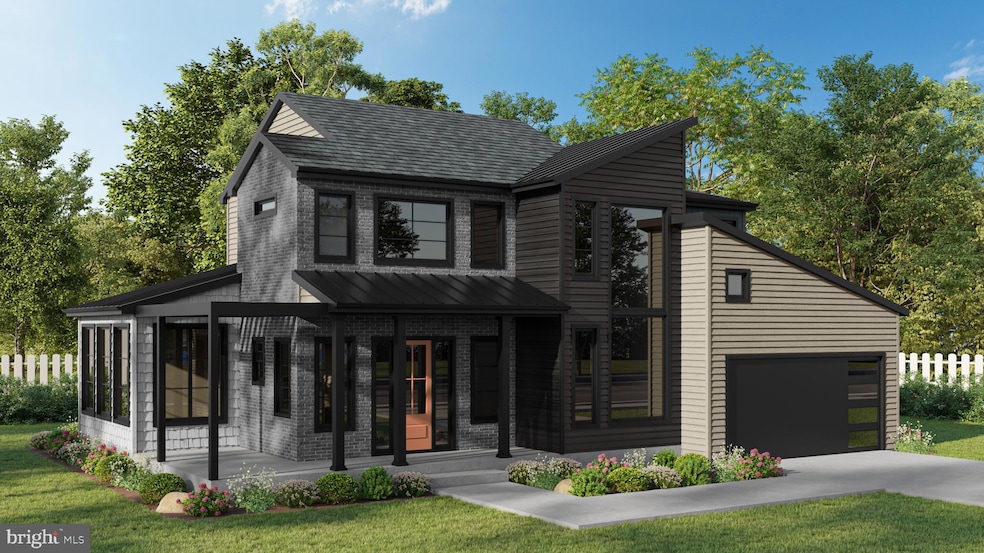
105 Charcoal Way Rexmont, PA 17042
Estimated payment $4,707/month
Highlights
- Hot Property
- View of Trees or Woods
- Transitional Architecture
- New Construction
- 1.15 Acre Lot
- Cathedral Ceiling
About This Home
Welcome to The Cliffs at Iron Valley
Set in the historic Cornwall Borough of Lebanon County, The Cliffs offers a rare opportunity to live in a community that blends small-town charm with modern convenience. Just steps from the renowned Iron Valley Golf Course, this neighborhood is designed for those who value both lifestyle and natural beauty.
The featured Artisan model brings together modern design and traditional comfort in a spacious, light-filled layout. From the welcoming front porch and dramatic staircase to the expansive primary suite and soaring windows, every detail highlights the balance of beauty and function.
Each home at The Cliffs is built with quality and efficiency in mind, featuring durable Everlast® composite siding and thoughtfully crafted floor plans ranging from 2,300 to 3,800 sq. ft. Open, functional living spaces pair a modern aesthetic with third-party verified Energy Star® performance.
This location offers both peace of mind and convenience, with the highly regarded Cornwall-Lebanon School District and easy access to Lancaster, Hershey, and Reading. Outdoor enthusiasts will appreciate direct access to the Lebanon Valley Rail Trail, while the arts and recreation of Mount Gretna are just minutes away.
At The Cliffs, you’ll find more than a home... you’ll discover a community where timeless design meets the ease of modern living!
Home Details
Home Type
- Single Family
Parking
- 2 Car Attached Garage
- Front Facing Garage
Home Design
- New Construction
- Transitional Architecture
- Poured Concrete
- Composition Roof
- Vinyl Siding
- Concrete Perimeter Foundation
- Stick Built Home
Interior Spaces
- 2,712 Sq Ft Home
- Property has 2 Levels
- Cathedral Ceiling
- Recessed Lighting
- ENERGY STAR Qualified Windows
- Combination Kitchen and Dining Room
- Views of Woods
- Basement Fills Entire Space Under The House
- Butlers Pantry
- Laundry on upper level
Bedrooms and Bathrooms
- En-Suite Bathroom
- Walk-In Closet
Outdoor Features
- Patio
- Exterior Lighting
- Porch
Schools
- Cornwall Elementary School
- Cedar Crest Middle School
- Cedar Crest High School
Utilities
- Humidifier
- Forced Air Zoned Heating and Cooling System
- 200+ Amp Service
- Electric Water Heater
Additional Features
- Level Entry For Accessibility
- 1.15 Acre Lot
Community Details
- Property has a Home Owners Association
- Built by Alden Homes
- Cornwall Subdivision
Map
Home Values in the Area
Average Home Value in this Area
Property History
| Date | Event | Price | Change | Sq Ft Price |
|---|---|---|---|---|
| 09/15/2025 09/15/25 | For Sale | $743,900 | +337.8% | $274 / Sq Ft |
| 08/01/2025 08/01/25 | For Sale | $169,900 | -- | -- |
About the Listing Agent
Denise's Other Listings
Source: Bright MLS
MLS Number: PALN2022848
- 401 Cannon Way
- 101 Charcoal Way
- 403 Cannon Way
- 417 Cannon Way
- 107 Charcoal Way
- 104 Charcoal Way
- 415 Cannon Way
- 414 Cannon
- 0 Charcoal Way Unit PALN2022816
- 106 Charcoal Way
- 102 Charcoal Way
- 103 Charcoal Way
- 406 Cannon Way
- 100 Charcoal Way
- 100 Charcoal Way
- 0 Charcoal Way Unit PALN2022822
- 0 Charcoal Way Unit PALN2022818
- 0 Charcoal Way Unit PALN2022486
- 0 Charcoal Way Unit PALN2022476
- 412 Cannon Way
- 410 Springwood Dr
- 120 W Main St
- 1201 W Crestview Dr
- 13 Pennwood Rd
- 1525 Mill Rd
- 1813 Summit St
- 519 Greentree Village
- 924 Hauck St Unit Third Floor
- 16 S Lincoln Ave Unit 1
- 24 E Walton St
- 345 S 16th St
- 138 Cumberland St Unit 6
- 119 E Scull St
- 1831 Chestnut St
- 402 N 4th St Unit 3
- 402 N 4th St Unit 8
- 330 E Guilford St
- 430 New St
- 1215 Lehman St
- 607 Guilford St Unit 2
