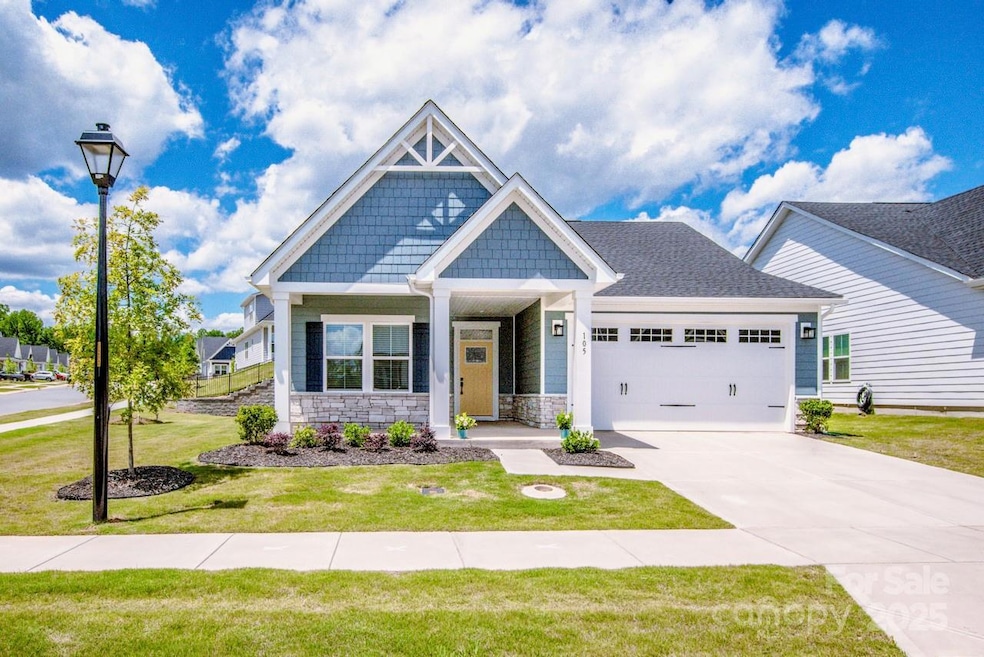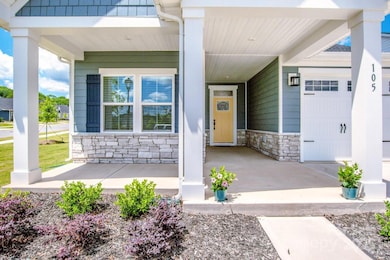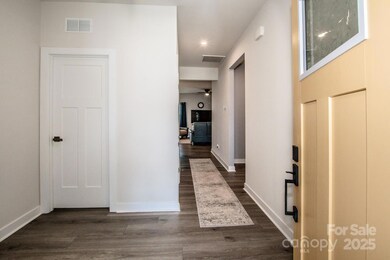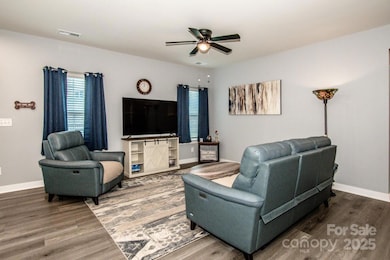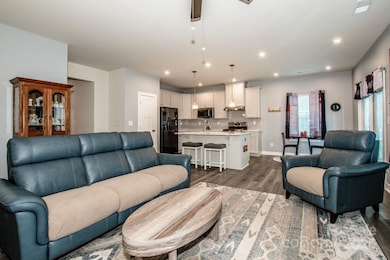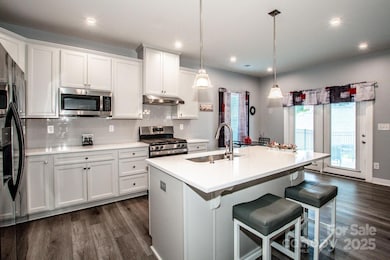
105 Chase View Ln Troutman, NC 28166
Estimated payment $2,108/month
Highlights
- Open Floorplan
- Mud Room
- Community Pool
- Corner Lot
- Lawn
- Covered Patio or Porch
About This Home
Welcome home to Smith Village, offering quiet, easy living, a community pool, quick access to I-77, shopping & close to Lake Norman. Lawn care included by HOA! Great, small, safe newer community nestled between Mooresville and Statesville in Troutman. Stunning, like new, 3-bed, 2 bath ranch - oversized corner lot, 2-car garage & fenced back yard. Step inside this highly desired ranch home to an inviting foyer & open concept offering a spacious flowing Kitchen, Dining Area & Living Room. Lg Kitchen, well-appointed w/quartz countertops, all new appliances in 2023 included & plenty of counter space for prep/entertaining at the breakfast bar & a pantry. Split ranch plan w/2 bedrooms at the front of the home easily accessible to the hallway bath. Primary bedroom with ensuite, tucked away in the back, offering good privacy. Ensuite bath boasts dual vanities, a large, tiled walk-in shower & a huge walk-in closet plus a linen closet. Laundry room has great storage and washer/dryer included. Enjoy the covered back porch w/ sun shades providing a cabana like feel. New patio door with mini blinds inside glass, fence and sun shades off back patio added by Seller in past year. HVAC and Plumbing Builder warranty good through February 2026.
Listing Agent
Dazcon Properties Brokerage Email: lauriemarzano@gmail.com License #274788 Listed on: 05/08/2025
Home Details
Home Type
- Single Family
Est. Annual Taxes
- $1,806
Year Built
- Built in 2023
Lot Details
- Lot Dimensions are 67x99x85x123
- Back Yard Fenced
- Corner Lot
- Level Lot
- Lawn
- Property is zoned CZRM
HOA Fees
- $210 Monthly HOA Fees
Parking
- 2 Car Attached Garage
- Front Facing Garage
- Garage Door Opener
- Driveway
Home Design
- Slab Foundation
- Stone Veneer
Interior Spaces
- 1,468 Sq Ft Home
- 1-Story Property
- Open Floorplan
- Insulated Windows
- Window Treatments
- Mud Room
- Entrance Foyer
- Vinyl Flooring
Kitchen
- Breakfast Bar
- Gas Range
- Dishwasher
- Kitchen Island
- Disposal
Bedrooms and Bathrooms
- 3 Main Level Bedrooms
- Split Bedroom Floorplan
- Walk-In Closet
- 2 Full Bathrooms
Laundry
- Laundry Room
- Washer and Electric Dryer Hookup
Outdoor Features
- Covered Patio or Porch
Schools
- Shepherd Elementary School
- Troutman Middle School
- South Iredell High School
Utilities
- Forced Air Heating and Cooling System
- Vented Exhaust Fan
- Heating System Uses Natural Gas
- Underground Utilities
- Electric Water Heater
- Cable TV Available
Listing and Financial Details
- Assessor Parcel Number 4740-81-9366.000
Community Details
Overview
- Csi/Sentry Association, Phone Number (704) 892-1660
- Smith Village Subdivision
- Mandatory home owners association
Recreation
- Community Pool
Map
Home Values in the Area
Average Home Value in this Area
Tax History
| Year | Tax Paid | Tax Assessment Tax Assessment Total Assessment is a certain percentage of the fair market value that is determined by local assessors to be the total taxable value of land and additions on the property. | Land | Improvement |
|---|---|---|---|---|
| 2024 | $1,806 | $158,720 | $50,000 | $108,720 |
| 2023 | $1,806 | $50,000 | $50,000 | $0 |
Property History
| Date | Event | Price | Change | Sq Ft Price |
|---|---|---|---|---|
| 09/24/2025 09/24/25 | Price Changed | $329,500 | -5.7% | $224 / Sq Ft |
| 08/26/2025 08/26/25 | Price Changed | $349,500 | -3.7% | $238 / Sq Ft |
| 08/06/2025 08/06/25 | Price Changed | $363,000 | -1.8% | $247 / Sq Ft |
| 07/09/2025 07/09/25 | Price Changed | $369,500 | -3.9% | $252 / Sq Ft |
| 06/25/2025 06/25/25 | Price Changed | $384,500 | -1.0% | $262 / Sq Ft |
| 06/17/2025 06/17/25 | Price Changed | $388,500 | -2.9% | $265 / Sq Ft |
| 05/16/2025 05/16/25 | Price Changed | $399,900 | -2.9% | $272 / Sq Ft |
| 05/08/2025 05/08/25 | For Sale | $412,000 | -- | $281 / Sq Ft |
Purchase History
| Date | Type | Sale Price | Title Company |
|---|---|---|---|
| Special Warranty Deed | $358,000 | None Listed On Document | |
| Special Warranty Deed | $527,000 | None Listed On Document |
About the Listing Agent

As a Broker/Realtor® in the Lake Norman and Charlotte region, I have a strong passion and desire to make your selling or buying experience a positive one! I look forward to walking you through the process of selling your home and getting you the best price! If you are buying, let me assist you with finding your dream home.
I grew up 'in the military' and spent four years in the Air Force after obtaining my degree in Computer Science and Commission in the Air Force from Ohio
Laurie's Other Listings
Source: Canopy MLS (Canopy Realtor® Association)
MLS Number: 4256483
APN: 4740-81-9366.000
- 113 Stella Ln Unit D
- 351 Flower House Loop
- 171 Crownpiece St
- 179 Crownpiece St
- 000 Charlotte Hwy
- 110 Weymouth Ave
- 0000 Charlotte Hwy
- 116 Lipe Rd
- 188 Parkmont Dr Unit 165
- 126 Forbes Ln
- 269 Sailwinds Rd
- 256 Sailwinds Rd
- 170 Parkmont Dr Unit 171
- 124 Benford Dr
- 117 Carmine Ct
- 119 Fern Ln
- 144 Fairfield Dr
- 138 Key Ln W
- 108 Fairfield Dr
- 118 Carrisa Ln
- 154 Jameson Park Dr Unit 3
- 171 Crownpiece St
- 253 Browband St
- 155 Parkmont Dr
- 166 Crystal Bay Dr
- 318 Rankin Hill Rd
- 162 Sutters Mill Dr
- 105 Clear Springs Rd
- 156 Fesperman Cir
- 279 Fesperman Cir
- 154 Almaden St Unit Compass
- 154 Almaden St Unit Beacon
- 154 Almaden St Unit Anchor
- 145 MacEl Dr
- 113 Cassius Dr
- 196 Longleaf Dr
- 124 Tackle Box Dr
- 122 Maritime St
- 127 Neill Estate Ln
- 106 Neill Estate Ln
