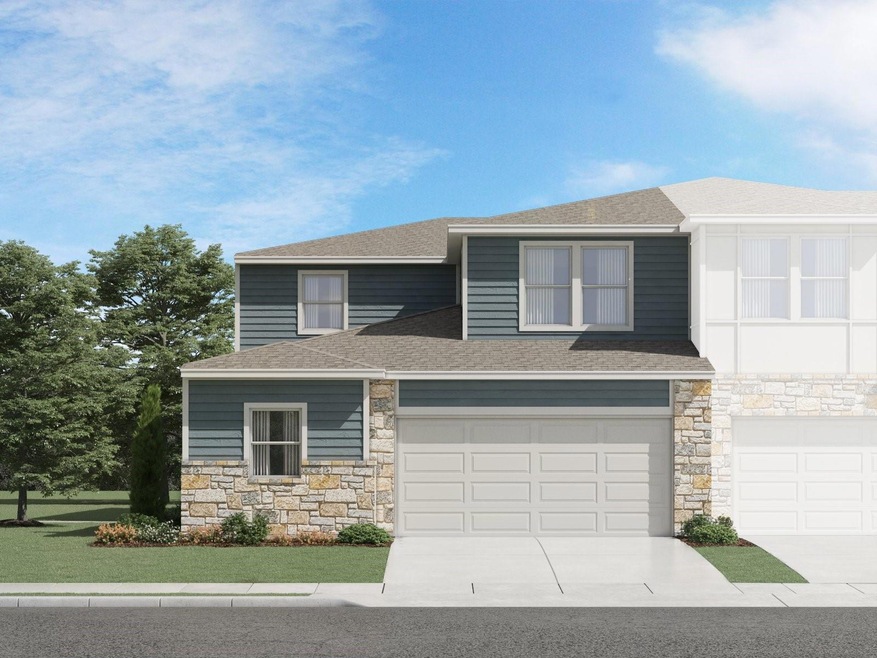
Highlights
- New Construction
- Open Floorplan
- Granite Countertops
- Jack C Hays High School Rated A-
- Main Floor Primary Bedroom
- Multiple Living Areas
About This Home
As of February 2025Brand new, energy-efficient home available NOW! The upstairs loft is perfect for hosting game nights. Retreat to the downstairs primary suite when you need quiet space. Linen cabinets with smoky grey granite countertops, grey limestone-look tile flooring and textured carpet in our Cool package. Waterstone Village is a beautiful townhome community now selling in Kyle, TX, just 25 miles south of Austin and eight miles north of San Marcos in the celebrated Hays CISD. Explore shopping, restaurants, and entertainment located at Kyle Marketplace, Kyle Crossing, and the San Marcos Premium Outlets. There is no shortage of activities for the outdoor lover. Spend the day fishing at Lake Kyle or enjoy a round of golf at Plum Creek Golf Course. Each of our homes is built with innovative, energy-efficient features designed to help you enjoy more savings, better health, real comfort and peace of mind.
Last Agent to Sell the Property
Meritage Homes Realty Brokerage Phone: (210) 610-3085 License #0434432
Townhouse Details
Home Type
- Townhome
Year Built
- Built in 2024 | New Construction
Lot Details
- 3,049 Sq Ft Lot
- South Facing Home
- Wood Fence
- Landscaped
- Front Yard Sprinklers
- Dense Growth Of Small Trees
- Back Yard Fenced
- Property is in excellent condition
HOA Fees
- $127 Monthly HOA Fees
Parking
- 2 Car Attached Garage
- Inside Entrance
- Front Facing Garage
- Single Garage Door
- Garage Door Opener
- Driveway
Home Design
- Slab Foundation
- Spray Foam Insulation
- Shingle Roof
- Concrete Siding
- Stone Siding
- HardiePlank Type
Interior Spaces
- 2,122 Sq Ft Home
- 2-Story Property
- Open Floorplan
- Ceiling Fan
- Recessed Lighting
- ENERGY STAR Qualified Windows with Low Emissivity
- Blinds
- Window Screens
- Multiple Living Areas
- Dining Room
- Neighborhood Views
- Attic or Crawl Hatchway Insulated
- Washer and Electric Dryer Hookup
Kitchen
- Open to Family Room
- Eat-In Kitchen
- Electric Oven
- Free-Standing Electric Range
- Microwave
- Dishwasher
- Stainless Steel Appliances
- Kitchen Island
- Granite Countertops
- Disposal
Flooring
- Carpet
- Vinyl
Bedrooms and Bathrooms
- 4 Bedrooms | 1 Primary Bedroom on Main
- Walk-In Closet
- Double Vanity
- Low Flow Plumbing Fixtures
- Walk-in Shower
Home Security
- Home Security System
- Smart Home
- Smart Thermostat
Eco-Friendly Details
- Sustainability products and practices used to construct the property include see remarks
- ENERGY STAR Qualified Appliances
- Energy-Efficient Construction
- Energy-Efficient HVAC
- Energy-Efficient Lighting
- Energy-Efficient Insulation
- ENERGY STAR Qualified Equipment
- Energy-Efficient Thermostat
- Watersense Fixture
Outdoor Features
- Covered patio or porch
- Exterior Lighting
- Rain Gutters
Schools
- Hemphill Elementary School
- Laura B Wallace Middle School
- Jack C Hays High School
Utilities
- Cooling Available
- Heat Pump System
- Vented Exhaust Fan
- Underground Utilities
- ENERGY STAR Qualified Water Heater
- High Speed Internet
- Cable TV Available
Listing and Financial Details
- Assessor Parcel Number 105CinnabarLn#5
Community Details
Overview
- Association fees include common area maintenance, landscaping, ground maintenance
- Goodwin Texas Association
- Built by Meritage Homes
- Waterstone Village Subdivision
Amenities
- Common Area
- Community Mailbox
Recreation
- Community Playground
- Community Pool
Security
- Carbon Monoxide Detectors
- Fire and Smoke Detector
Map
Home Values in the Area
Average Home Value in this Area
Property History
| Date | Event | Price | Change | Sq Ft Price |
|---|---|---|---|---|
| 02/28/2025 02/28/25 | Sold | -- | -- | -- |
| 02/05/2025 02/05/25 | Pending | -- | -- | -- |
| 01/10/2025 01/10/25 | Price Changed | $319,990 | -2.7% | $151 / Sq Ft |
| 12/09/2024 12/09/24 | For Sale | $328,990 | -- | $155 / Sq Ft |
Similar Homes in Kyle, TX
Source: Unlock MLS (Austin Board of REALTORS®)
MLS Number: 8002385
- 105 Cinnabar Ln Unit 4
- 164 Texas Agate Dr Unit 1
- 105 Cinnabar Ln Unit 2
- 225 Texas Agate Dr Unit 4
- 225 Texas Agate Dr Unit 5
- 225 Texas Agate Dr Unit 3
- 225 Texas Agate Dr Unit 2
- 192 Honey Onyx Trail
- 185 Texas Agate Dr Unit 3
- 185 Texas Agate Dr Unit 4
- 185 Texas Agate Dr Unit 1
- 216 Honey Onyx Trail
- 250 Amethyst Dr
- 104 Cinnabar Ln Unit 4
- 104 Cinnabar Ln Unit 3
- 104 Cinnabar Ln Unit 2
- 233 Honey Onyx Trail
- 243 Honey Onyx Trail
- 280 Fossil Dr
- 253 Honey Onyx Trail
