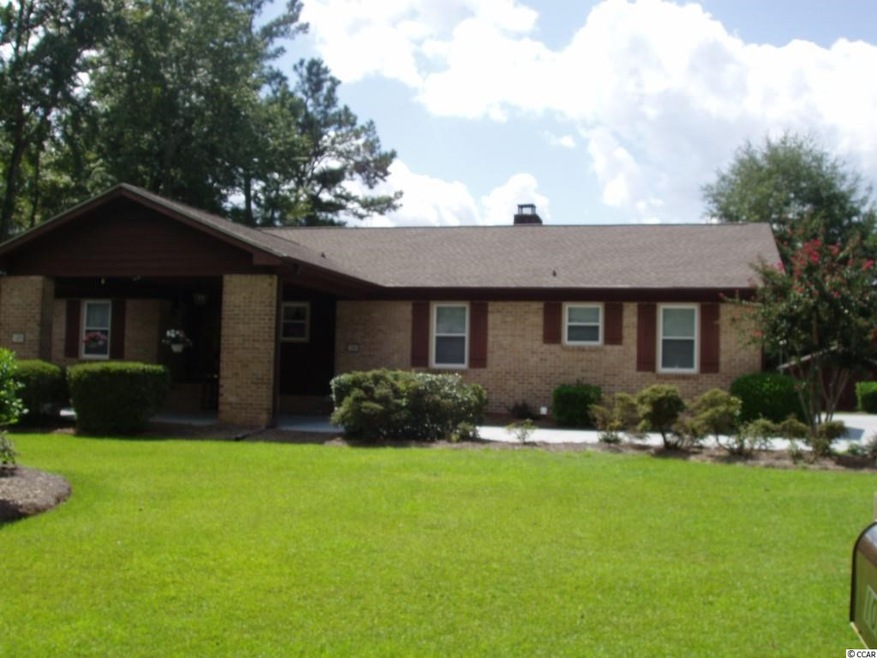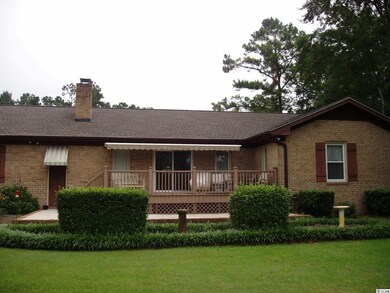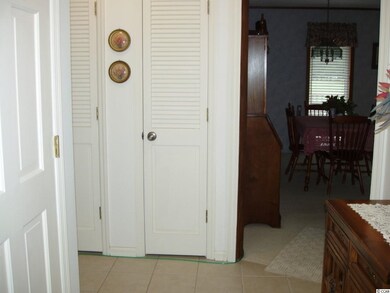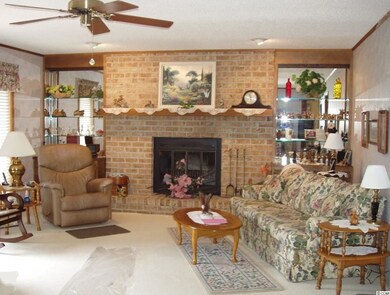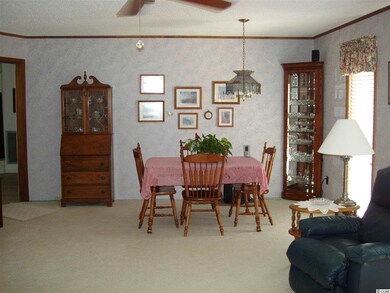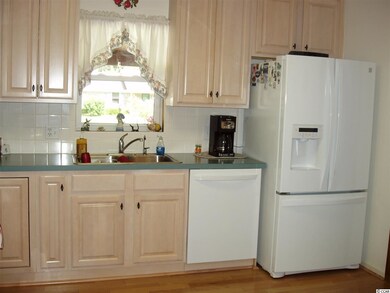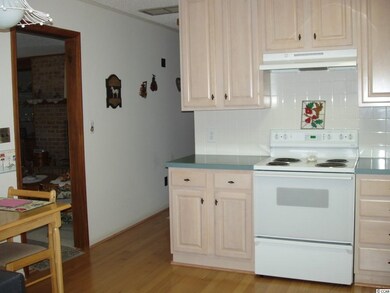
105 Clemson Rd Conway, SC 29526
Highlights
- On Golf Course
- RV or Boat Parking
- Deck
- Palmetto Bays Elementary School Rated A-
- Sitting Area In Primary Bedroom
- Traditional Architecture
About This Home
As of November 2015This lovingly maintained, immaculate all brick home backs up to Hackler (formerly Quail Creek) Golf Course. Located within walking distance of Conway Medical Hospital, HGTC, Coastal Carolina University and it is only 11 miles to the blue Atlantic Ocean. It's split bedroom floor plan provides privacy for guests. The low maintenance TREX 10'x22' deck is so inviting for relaxing. Some other features are a wood burning fireplace, 10.5'x12' storage building, heated and cooled workshop off of the oversized 2 car garage, automatic awning over the deck, two walk-in closets in the master, new refrigerator, double paned windows, moisture barrier under the house, walk through attic across the entire home, tons of closet space and NOT in a flood zone. This is a must see. All measurements are approximate. Buyer is responsible for verification.
Last Agent to Sell the Property
Wanda Wilson
James W Smith Real Estate Co License #84496 Listed on: 09/10/2014
Home Details
Home Type
- Single Family
Est. Annual Taxes
- $2,501
Year Built
- Built in 1979
Lot Details
- 0.36 Acre Lot
- On Golf Course
- Rectangular Lot
Parking
- 2 Car Attached Garage
- Garage Door Opener
- RV or Boat Parking
Home Design
- Traditional Architecture
- Four Sided Brick Exterior Elevation
- Tile
Interior Spaces
- 1,845 Sq Ft Home
- Ceiling Fan
- Window Treatments
- Insulated Doors
- Entrance Foyer
- Living Room with Fireplace
- Combination Dining and Living Room
- Workshop
- Carpet
- Crawl Space
- Washer and Dryer
Kitchen
- Range with Range Hood
- Microwave
- Dishwasher
- Disposal
Bedrooms and Bathrooms
- 3 Bedrooms
- Sitting Area In Primary Bedroom
- Primary Bedroom on Main
- Split Bedroom Floorplan
- Linen Closet
- Walk-In Closet
- Bathroom on Main Level
- 3 Full Bathrooms
- Single Vanity
- Dual Vanity Sinks in Primary Bathroom
- Shower Only
Attic
- Attic Fan
- Pull Down Stairs to Attic
Home Security
- Storm Doors
- Fire and Smoke Detector
Accessible Home Design
- Handicap Accessible
Outdoor Features
- Deck
- Front Porch
Utilities
- Central Heating and Cooling System
- Underground Utilities
- Water Heater
- Phone Available
- Cable TV Available
Ownership History
Purchase Details
Purchase Details
Home Financials for this Owner
Home Financials are based on the most recent Mortgage that was taken out on this home.Purchase Details
Home Financials for this Owner
Home Financials are based on the most recent Mortgage that was taken out on this home.Similar Homes in Conway, SC
Home Values in the Area
Average Home Value in this Area
Purchase History
| Date | Type | Sale Price | Title Company |
|---|---|---|---|
| Warranty Deed | $242,000 | -- | |
| Warranty Deed | $182,000 | -- | |
| Deed | $173,000 | -- |
Mortgage History
| Date | Status | Loan Amount | Loan Type |
|---|---|---|---|
| Previous Owner | $220,000 | Unknown | |
| Previous Owner | $122,000 | Purchase Money Mortgage |
Property History
| Date | Event | Price | Change | Sq Ft Price |
|---|---|---|---|---|
| 11/18/2015 11/18/15 | Sold | $182,000 | -12.9% | $96 / Sq Ft |
| 11/11/2015 11/11/15 | Pending | -- | -- | -- |
| 10/05/2015 10/05/15 | For Sale | $209,000 | +30.6% | $110 / Sq Ft |
| 10/16/2014 10/16/14 | Sold | $160,000 | -10.6% | $87 / Sq Ft |
| 10/05/2014 10/05/14 | Pending | -- | -- | -- |
| 09/10/2014 09/10/14 | For Sale | $179,000 | -- | $97 / Sq Ft |
Tax History Compared to Growth
Tax History
| Year | Tax Paid | Tax Assessment Tax Assessment Total Assessment is a certain percentage of the fair market value that is determined by local assessors to be the total taxable value of land and additions on the property. | Land | Improvement |
|---|---|---|---|---|
| 2024 | $2,501 | $10,435 | $2,401 | $8,034 |
| 2023 | $2,501 | $10,435 | $2,401 | $8,034 |
| 2021 | $2,310 | $6,957 | $1,601 | $5,356 |
| 2020 | $2,186 | $6,957 | $1,601 | $5,356 |
| 2019 | $2,186 | $6,957 | $1,601 | $5,356 |
| 2018 | $0 | $7,000 | $1,408 | $5,592 |
| 2017 | $2,263 | $7,000 | $1,408 | $5,592 |
| 2016 | -- | $7,000 | $1,408 | $5,592 |
| 2015 | $2,052 | $6,340 | $1,408 | $4,932 |
| 2014 | $29 | $6,340 | $1,408 | $4,932 |
Agents Affiliated with this Home
-

Seller's Agent in 2015
Mitch Gainforth
Gainforth Real Estate
(843) 446-4764
1 in this area
45 Total Sales
-
W
Seller's Agent in 2014
Wanda Wilson
James W Smith Real Estate Co
-
R
Buyer's Agent in 2014
Rene Fletcher
CB Sea Coast Advantage CF
(843) 333-2670
5 Total Sales
Map
Source: Coastal Carolinas Association of REALTORS®
MLS Number: 1417052
APN: 38310040011
- 118 Clemson Rd
- 4 Clemson Rd
- 106 Furman Cir
- 100 Myrtle Greens Dr Unit G
- 2430 E Highway 501
- 185 Lander Dr
- 500 Myrtle Greens Dr Unit A
- 380 Myrtle Greens Dr Unit 380
- 380 Myrtle Greens Dr Unit E
- 5206 Columbia St
- 300-J Myrtle Greens Dr Unit J
- 650 Woodman Dr
- 202 Glenwood Dr
- 804 Wylie Ct
- 160 Cart Crossing Dr Unit 104
- 215 Lander Dr
- Lot 11 Professional Park Dr
- 183 Glenwood Dr
- 218 Lander Dr
- 170 Glenwood Dr
