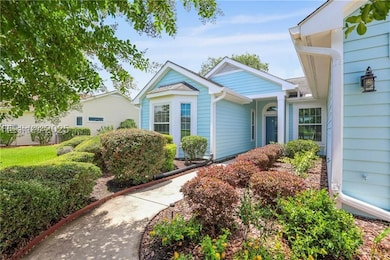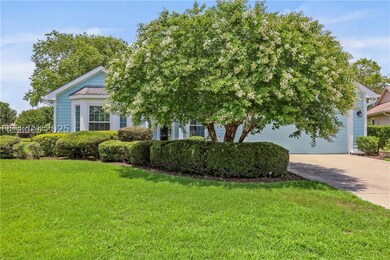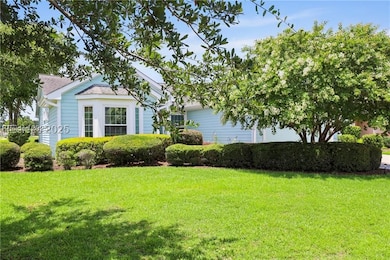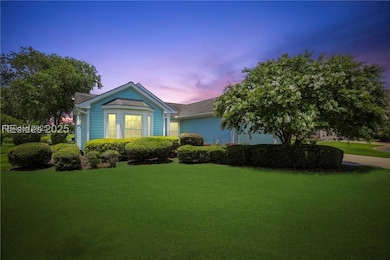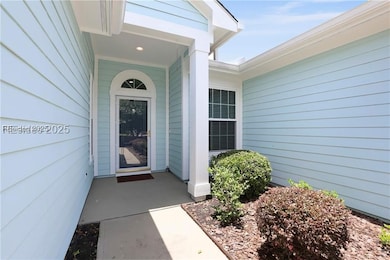105 Colonel Dunovant Ct Bluffton, SC 29909
Sun City Hilton Head NeighborhoodEstimated payment $2,377/month
Highlights
- Fitness Center
- Golf Course View
- Wood Flooring
- Active Adult
- Clubhouse
- Community Pool
About This Home
Don't miss this beautifully updated Hamilton/Jefferson model nestled in the desirable Historic Village of Sun City Hilton Head. Ideally situated on an oversized lot along a quiet circle, this 2-bedroom + den, 2-bath home offers 1,669 sq. ft. of comfortable, light-filled living space with breathtaking lagoon and golf course views. Enjoy peace of mind with major improvements already completed, including Exterior paint & 6" gutters, Hurricane-rated windows & doors, HVAC system and washer/dryer (2021),Garage door opener (2022), Water heater (2023) Step outside to a screened porch perfect for year-round Lowcountry living, where youll take in tranquil water views and resort-style scenery. Inside, you will find thoughtful upgrades, a spacious layout, and timeless charm at every turn. With its prime Southside location near all amenities and a serene setting, this home is truly a standout opportunity in Sun City Hilton Head.
Home Details
Home Type
- Single Family
Year Built
- Built in 1997
Lot Details
- Southeast Facing Home
- Sprinkler System
Parking
- 2 Car Garage
Property Views
- Lagoon
- Golf Course
Home Design
- Asphalt Roof
- Vinyl Siding
- Tile
Interior Spaces
- 1,669 Sq Ft Home
- 1-Story Property
- Ceiling Fan
- Living Room
- Dining Room
- Den
- Utility Room
Kitchen
- Oven
- Microwave
- Disposal
Flooring
- Wood
- Carpet
Bedrooms and Bathrooms
- 2 Bedrooms
- 2 Full Bathrooms
Laundry
- Laundry Room
- Dryer
- Washer
Home Security
- Storm Windows
- Impact Glass
- Storm Doors
Outdoor Features
- Enclosed Patio or Porch
- Rain Gutters
Utilities
- Central Air
- Heating System Uses Gas
Listing and Financial Details
- Tax Lot 255
- Assessor Parcel Number R600-020-000-0259-0000
Community Details
Overview
- Active Adult
- Duke Of Bft Village/Plat I Subdivision, Hamilton/Jefferson Floorplan
Amenities
- Restaurant
- Clubhouse
Recreation
- Tennis Courts
- Pickleball Courts
- Bocce Ball Court
- Fitness Center
- Community Pool
- Dog Park
- Trails
Security
- Security Guard
Map
Home Values in the Area
Average Home Value in this Area
Tax History
| Year | Tax Paid | Tax Assessment Tax Assessment Total Assessment is a certain percentage of the fair market value that is determined by local assessors to be the total taxable value of land and additions on the property. | Land | Improvement |
|---|---|---|---|---|
| 2024 | $1,692 | $15,080 | $0 | $0 |
| 2023 | $1,693 | $15,080 | $0 | $0 |
| 2022 | $5,201 | $20,100 | $0 | $0 |
| 2021 | $1,469 | $10,800 | $0 | $0 |
| 2020 | $3,991 | $16,200 | $0 | $0 |
| 2019 | $1,425 | $10,800 | $2,080 | $8,720 |
| 2018 | $3,189 | $13,810 | $0 | $0 |
| 2017 | $812 | $8,000 | $0 | $0 |
| 2016 | $799 | $8,000 | $0 | $0 |
| 2014 | $668 | $8,000 | $0 | $0 |
Property History
| Date | Event | Price | List to Sale | Price per Sq Ft |
|---|---|---|---|---|
| 08/20/2025 08/20/25 | Price Changed | $425,000 | -5.3% | $255 / Sq Ft |
| 06/16/2025 06/16/25 | For Sale | $449,000 | -- | $269 / Sq Ft |
Purchase History
| Date | Type | Sale Price | Title Company |
|---|---|---|---|
| Warranty Deed | $335,000 | None Available | |
| Interfamily Deed Transfer | -- | None Available | |
| Warranty Deed | $270,000 | None Available |
Mortgage History
| Date | Status | Loan Amount | Loan Type |
|---|---|---|---|
| Open | $318,250 | New Conventional |
Source: REsides
MLS Number: 454273
APN: R600-020-000-0259-0000
- 143 Colonel Thomas Heyward Rd
- 106 Hunley Ct
- 10 Norton Ct
- 10 Screven Ct
- 6 Screven Ct
- 23 Mackay Ln
- 583 Argent Way
- 2 John Kirk Rd
- 265 Argent Place
- 16 Pinckney Dr
- 252 Argent Place
- 7 Sanders Ct
- 109 General Drayton St
- 123 Kings Creek Dr
- 107 General Hardee Way
- 28 Hamilton Dr
- 26 Hamilton Dr
- 425 Eagle Landing Ln
- 835 Aurora Way
- 354 Walleye Blvd
- 244 Argent Place
- 103 Sandlapper Dr
- 82 Ardmore Garden Dr
- 300 Waters Edge Way
- 336 Cypress Ct
- 108 Seagrass Station Rd
- 1 Crowne Commons Dr
- 1 Pomegranate Ln
- 59 Summerlake Cir
- 46 Seagrass Ln
- 198 Sandbar Ln Unit 102
- 119 Sandbar Ln Unit 101
- 65 Sandbar Ln Unit 101
- 1339 St Somewhere Dr
- 201 Saddlehorse Dr
- 91 Wiltons Way
- 2236 Blakers Blvd
- 56 Cedar View Cir
- 11 Parklands Dr
- 220 Landshark Blvd


