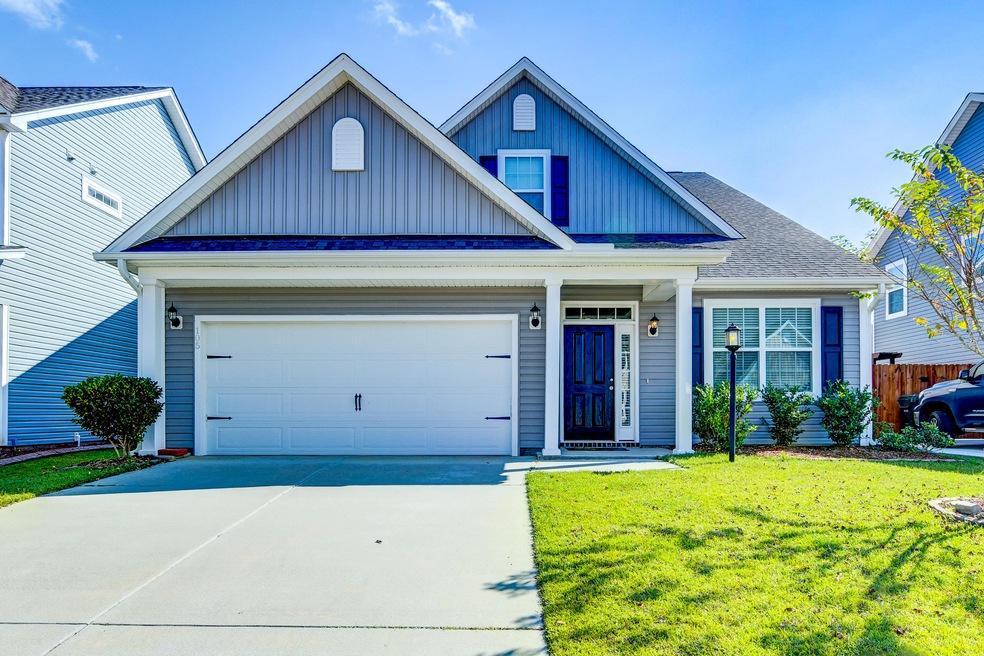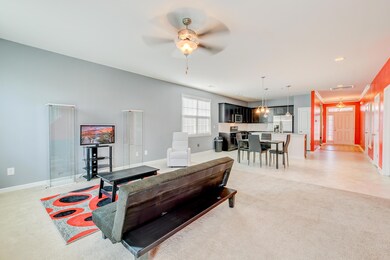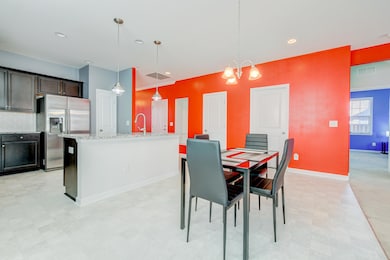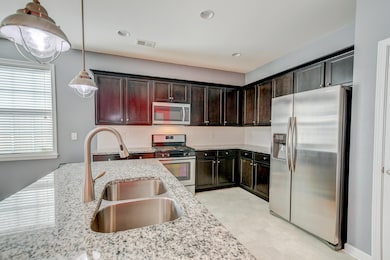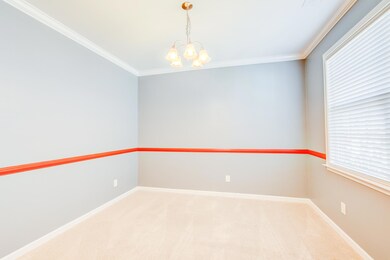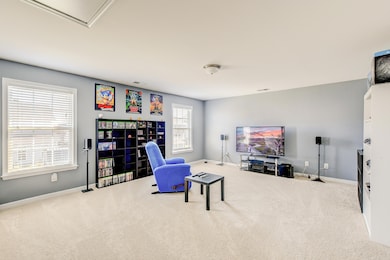
105 Cooks Rest Ln Moncks Corner, SC 29461
Highlights
- Fitness Center
- Community Pool
- 2 Car Attached Garage
- Traditional Architecture
- Formal Dining Room
- Eat-In Kitchen
About This Home
As of December 2020Welcome to Foxbank Plantation and this lovely, spacious home! Great curb appeal greets you as you approach the front door. Just off the entry is the formal dining area/study. Pass through to the kitchen and dining area and you'll immediately notice the open floorplan. The kitchen features granite countertops, a tile backsplash, plenty of cabinet space, a center island, and easy access to the dining area. The bright and airy living room is a great place to relax, and it also has access to the patio and fenced-in backyard. The main level owner's suite overlooks the backyard, and the en-suite includes a dual vanity and a large step-in shower. Head upstairs to find a huge loft space/bonus area plus three roomy bedrooms and a shared bathroom with dual vanity. There is plenty of storage spaceinside this home as well. Foxbank Plantation has two beautiful swimming pools, a playpark, a resident-only fitness center, and a gathering pavilion. This property is also close to shopping and restaurants. Come and see what makes this home so special. Book your showing today!
Last Agent to Sell the Property
Matt O'Neill Real Estate License #108413 Listed on: 10/28/2020
Home Details
Home Type
- Single Family
Est. Annual Taxes
- $2,101
Year Built
- Built in 2017
Lot Details
- 6,098 Sq Ft Lot
- Wood Fence
- Interior Lot
HOA Fees
- $40 Monthly HOA Fees
Parking
- 2 Car Attached Garage
Home Design
- Traditional Architecture
- Slab Foundation
- Architectural Shingle Roof
Interior Spaces
- 2,649 Sq Ft Home
- 2-Story Property
- Smooth Ceilings
- Ceiling Fan
- Entrance Foyer
- Formal Dining Room
- Laundry Room
Kitchen
- Eat-In Kitchen
- Gas Range
- Microwave
- Dishwasher
- Kitchen Island
Bedrooms and Bathrooms
- 4 Bedrooms
- Walk-In Closet
Outdoor Features
- Patio
Schools
- Foxbank Elementary School
- Berkeley Middle School
- Berkeley High School
Utilities
- Central Air
- Heating System Uses Natural Gas
Community Details
Overview
- Foxbank Plantation Subdivision
Recreation
- Fitness Center
- Community Pool
- Park
Ownership History
Purchase Details
Home Financials for this Owner
Home Financials are based on the most recent Mortgage that was taken out on this home.Purchase Details
Similar Homes in Moncks Corner, SC
Home Values in the Area
Average Home Value in this Area
Purchase History
| Date | Type | Sale Price | Title Company |
|---|---|---|---|
| Deed | $290,000 | None Available | |
| Deed | $97,900 | -- |
Mortgage History
| Date | Status | Loan Amount | Loan Type |
|---|---|---|---|
| Open | $5,243 | FHA | |
| Open | $8,139 | FHA | |
| Open | $284,747 | FHA |
Property History
| Date | Event | Price | Change | Sq Ft Price |
|---|---|---|---|---|
| 12/22/2020 12/22/20 | Sold | $290,000 | -3.0% | $109 / Sq Ft |
| 11/08/2020 11/08/20 | Pending | -- | -- | -- |
| 10/28/2020 10/28/20 | For Sale | $299,000 | +26.7% | $113 / Sq Ft |
| 02/09/2017 02/09/17 | Sold | $235,929 | 0.0% | $89 / Sq Ft |
| 01/10/2017 01/10/17 | Pending | -- | -- | -- |
| 09/19/2016 09/19/16 | For Sale | $235,929 | -- | $89 / Sq Ft |
Tax History Compared to Growth
Tax History
| Year | Tax Paid | Tax Assessment Tax Assessment Total Assessment is a certain percentage of the fair market value that is determined by local assessors to be the total taxable value of land and additions on the property. | Land | Improvement |
|---|---|---|---|---|
| 2025 | $2,101 | $327,290 | $70,305 | $256,985 |
| 2024 | $2,101 | $13,091 | $2,812 | $10,279 |
| 2023 | $2,101 | $13,091 | $2,812 | $10,279 |
| 2022 | $2,011 | $11,384 | $2,200 | $9,184 |
| 2021 | $1,921 | $9,750 | $2,000 | $7,752 |
| 2020 | $1,765 | $9,752 | $2,000 | $7,752 |
| 2019 | $1,744 | $9,752 | $2,000 | $7,752 |
| 2018 | $1,678 | $9,384 | $2,000 | $7,384 |
| 2017 | $93 | $282 | $282 | $0 |
| 2016 | $94 | $2,400 | $2,400 | $0 |
| 2015 | -- | $2,160 | $2,160 | $0 |
Agents Affiliated with this Home
-
David Clausen

Seller's Agent in 2020
David Clausen
Matt O'Neill Real Estate
(843) 990-0292
69 Total Sales
-
Shakeima Chatman
S
Buyer's Agent in 2020
Shakeima Chatman
EXP Realty LLC
(843) 532-0330
131 Total Sales
-
Melissa Strickland
M
Seller's Agent in 2017
Melissa Strickland
DFH Realty Georgia, LLC
(843) 938-1163
94 Total Sales
-
Carrie Hobbs

Buyer's Agent in 2017
Carrie Hobbs
Coldwell Banker Realty
(843) 284-1800
42 Total Sales
Map
Source: CHS Regional MLS
MLS Number: 20029532
APN: 196-12-01-109
- 438 Foxbank Plantation Blvd
- 200 Topsaw Ln
- 531 Crossland Dr
- 559 Crossland Dr
- 201 Topsaw Ln
- 527 Crossland Dr
- 435 Foxbank Plantation Blvd
- 340 Albrighton Way
- 169 Woodbrook Way
- 330 Albrighton Way
- 587 Crossland Dr
- 491 Foxbank Plantation Blvd
- 504 Foxbank Plantation Blvd
- 519 Foxbank Plantation Blvd
- 493 Foxbank Plantation Blvd
- 244 Devonshire Dr
- 505 Foxbank Plantation Blvd
- 407 Glenmore Dr
- 202 Woodbrook Way
- 129 Saluda Dr
