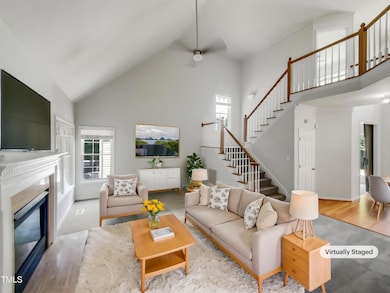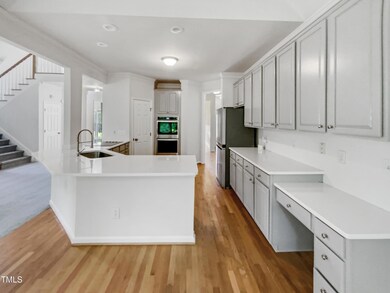PENDING
$81K PRICE DROP
105 Crosswaite Way Cary, NC 27518
Lochmere NeighborhoodEstimated payment $4,175/month
Total Views
1,828
4
Beds
2.5
Baths
3,298
Sq Ft
$209
Price per Sq Ft
Highlights
- Traditional Architecture
- Wood Flooring
- 1 Fireplace
- Swift Creek Elementary School Rated A-
- Main Floor Primary Bedroom
- 2 Car Attached Garage
About This Home
Welcome home! This home has Fresh Interior Paint, Partial flooring replacement in some areas. Discover a bright and open interior with plenty of natural light and a neutral color palette, complimented by a fireplace. The primary bathroom is fully equipped with a separate tub and shower, double sinks, and plenty of under sink storage. Take it easy in the fenced in back yard. The covered sitting area makes it great for BBQs! A must see! This home has been virtually staged to illustrate its potential.
Property Details
Home Type
- Multi-Family
Est. Annual Taxes
- $5,660
Year Built
- Built in 1999
HOA Fees
- $65 Monthly HOA Fees
Parking
- 2 Car Attached Garage
- 1 Open Parking Space
Home Design
- Duplex
- Traditional Architecture
- Brick Exterior Construction
- Shingle Roof
- Composition Roof
Interior Spaces
- 3,298 Sq Ft Home
- 2-Story Property
- 1 Fireplace
Flooring
- Wood
- Carpet
- Tile
Bedrooms and Bathrooms
- 4 Bedrooms
- Primary Bedroom on Main
Schools
- Swift Creek Elementary School
- Dillard Middle School
- Athens Dr High School
Additional Features
- 9,148 Sq Ft Lot
- Central Heating and Cooling System
Community Details
- Association fees include unknown
- Lochmere Association, Phone Number (833) 544-7031
- Lochmere Village Subdivision
Listing and Financial Details
- Assessor Parcel Number 0772.03148869 0230013
Map
Create a Home Valuation Report for This Property
The Home Valuation Report is an in-depth analysis detailing your home's value as well as a comparison with similar homes in the area
Home Values in the Area
Average Home Value in this Area
Tax History
| Year | Tax Paid | Tax Assessment Tax Assessment Total Assessment is a certain percentage of the fair market value that is determined by local assessors to be the total taxable value of land and additions on the property. | Land | Improvement |
|---|---|---|---|---|
| 2025 | $5,785 | $672,644 | $230,000 | $442,644 |
| 2024 | $5,660 | $672,644 | $230,000 | $442,644 |
| 2023 | $4,580 | $455,068 | $94,000 | $361,068 |
| 2022 | $4,409 | $455,068 | $94,000 | $361,068 |
| 2021 | $4,320 | $455,068 | $94,000 | $361,068 |
| 2020 | $4,343 | $455,068 | $94,000 | $361,068 |
| 2019 | $4,007 | $372,349 | $94,000 | $278,349 |
| 2018 | $3,760 | $372,349 | $94,000 | $278,349 |
| 2017 | $3,613 | $372,349 | $94,000 | $278,349 |
| 2016 | $3,559 | $372,349 | $94,000 | $278,349 |
| 2015 | $3,775 | $381,385 | $90,000 | $291,385 |
| 2014 | -- | $381,385 | $90,000 | $291,385 |
Source: Public Records
Property History
| Date | Event | Price | List to Sale | Price per Sq Ft |
|---|---|---|---|---|
| 11/02/2025 11/02/25 | Pending | -- | -- | -- |
| 10/17/2025 10/17/25 | For Sale | $689,000 | 0.0% | $209 / Sq Ft |
| 10/12/2025 10/12/25 | Pending | -- | -- | -- |
| 10/02/2025 10/02/25 | Price Changed | $689,000 | -0.4% | $209 / Sq Ft |
| 09/18/2025 09/18/25 | Price Changed | $692,000 | -1.0% | $210 / Sq Ft |
| 09/04/2025 09/04/25 | Price Changed | $699,000 | -0.9% | $212 / Sq Ft |
| 07/31/2025 07/31/25 | Price Changed | $705,000 | -3.3% | $214 / Sq Ft |
| 07/10/2025 07/10/25 | Price Changed | $729,000 | -1.9% | $221 / Sq Ft |
| 06/26/2025 06/26/25 | Price Changed | $743,000 | -0.9% | $225 / Sq Ft |
| 06/12/2025 06/12/25 | Price Changed | $750,000 | -2.6% | $227 / Sq Ft |
| 05/27/2025 05/27/25 | For Sale | $770,000 | -- | $233 / Sq Ft |
Source: Doorify MLS
Purchase History
| Date | Type | Sale Price | Title Company |
|---|---|---|---|
| Warranty Deed | $702,500 | Os National Title | |
| Warranty Deed | -- | None Listed On Document | |
| Warranty Deed | $333,000 | -- | |
| Warranty Deed | $333,000 | -- | |
| Warranty Deed | $299,000 | -- | |
| Warranty Deed | $285,000 | -- | |
| Warranty Deed | $105,000 | -- |
Source: Public Records
Mortgage History
| Date | Status | Loan Amount | Loan Type |
|---|---|---|---|
| Previous Owner | $235,000 | Fannie Mae Freddie Mac | |
| Previous Owner | $214,000 | No Value Available | |
| Previous Owner | $199,200 | No Value Available |
Source: Public Records
Source: Doorify MLS
MLS Number: 10098896
APN: 0772.03-14-8869-000
Nearby Homes
- 6315 Tryon Rd
- 106 Frank Rd
- 210 Coltsgate Dr
- 115 Woodruff Ct
- 101 Turnberry Ln
- 406 Cricketfield Ln
- 0 SE Cary Pkwy Unit 2491180
- 111 W Laurenbrook Ct
- 104 Jersey Ridge Rd
- 107 Tower Hamlet Dr
- 307 Durington Place
- 304 W Kirkfield Dr
- 219 Lochside Dr
- 2414 Stephens Rd
- 131 Longbridge Dr
- 4311 Wellington Ridge Loop
- 3612 Wellington Ridge Loop
- 2434 Stephens Rd
- 1221 Renshaw Ct
- 101 Springbrook Place







