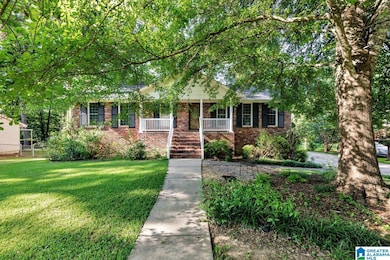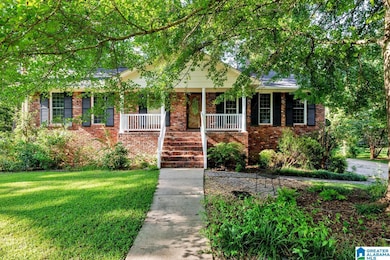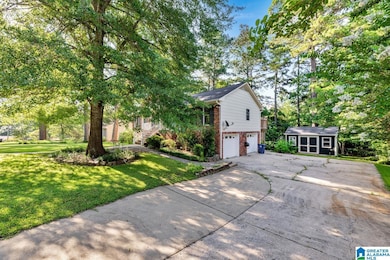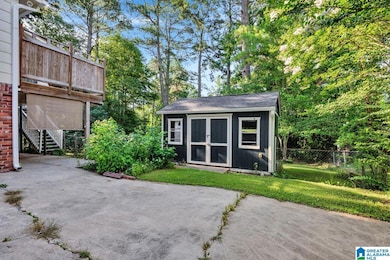
105 Dawn Cir Trussville, AL 35173
Estimated payment $1,625/month
Highlights
- Deck
- Attic
- Stainless Steel Appliances
- Magnolia Elementary School Rated A
- Covered Patio or Porch
- Fenced Yard
About This Home
Charming Trussville Home on a Quiet Cul-de-Sac! Welcome to this delightful home tucked away in a peaceful cul-de-sac in the heart of Trussville. Lovingly maintained by the same owners for over 20 years, this home is truly move-in ready—with all the major updates already done for you! Enjoy peace of mind with a roof that's just 1.5 years old, complete with new 6" leaf-filter gutters. The HVAC was replaced in 2020, the water heater in 2021, and new septic lines were installed in 2005. All the big-ticket items have been taken care of! The backyard is fully fenced—perfect for kids, pets, or relaxing weekends—and includes a freshly painted storage building that stays with the home. The full basement offers room for future expansion or the ideal space for a workshop. Whether you're looking for your first home, your next home, or your forever home, this property combines comfort, charm, and long-term value in a well-loved neighborhood.
Home Details
Home Type
- Single Family
Est. Annual Taxes
- $1,328
Year Built
- Built in 1974
Lot Details
- 0.34 Acre Lot
- Fenced Yard
- Interior Lot
- Few Trees
Parking
- 2 Car Attached Garage
- Basement Garage
- Side Facing Garage
- Driveway
Home Design
- Ridge Vents on the Roof
- Wood Siding
Interior Spaces
- 1,458 Sq Ft Home
- 1-Story Property
- Crown Molding
- Ceiling Fan
- Gas Fireplace
- Double Pane Windows
- Window Treatments
- Living Room with Fireplace
- Dining Room
- Attic
Kitchen
- Breakfast Bar
- Butlers Pantry
- Electric Oven
- Dishwasher
- Stainless Steel Appliances
- Laminate Countertops
Flooring
- Carpet
- Vinyl
Bedrooms and Bathrooms
- 3 Bedrooms
- 2 Full Bathrooms
- Bathtub and Shower Combination in Primary Bathroom
- Separate Shower
- Linen Closet In Bathroom
Laundry
- Laundry Room
- Washer and Electric Dryer Hookup
Unfinished Basement
- Basement Fills Entire Space Under The House
- Laundry in Basement
- Natural lighting in basement
Outdoor Features
- Deck
- Covered Patio or Porch
Schools
- Paine Elementary School
- Hewitt-Trussville Middle School
- Hewitt-Trussville High School
Utilities
- Forced Air Heating and Cooling System
- Heating System Uses Gas
- Gas Water Heater
- Septic Tank
Listing and Financial Details
- Visit Down Payment Resource Website
- Assessor Parcel Number 12-00-35-1-005-000.000
Map
Home Values in the Area
Average Home Value in this Area
Tax History
| Year | Tax Paid | Tax Assessment Tax Assessment Total Assessment is a certain percentage of the fair market value that is determined by local assessors to be the total taxable value of land and additions on the property. | Land | Improvement |
|---|---|---|---|---|
| 2024 | $1,328 | $25,440 | -- | -- |
| 2022 | $1,144 | $19,270 | $4,400 | $14,870 |
| 2021 | $942 | $16,010 | $4,400 | $11,610 |
| 2020 | $915 | $15,580 | $4,400 | $11,180 |
| 2019 | $895 | $15,260 | $0 | $0 |
| 2018 | $814 | $13,960 | $0 | $0 |
| 2017 | $814 | $13,960 | $0 | $0 |
| 2016 | $814 | $13,960 | $0 | $0 |
| 2015 | $814 | $13,960 | $0 | $0 |
| 2014 | $705 | $13,780 | $0 | $0 |
| 2013 | $705 | $13,780 | $0 | $0 |
Property History
| Date | Event | Price | Change | Sq Ft Price |
|---|---|---|---|---|
| 08/07/2025 08/07/25 | Price Changed | $280,000 | -5.1% | $192 / Sq Ft |
| 07/16/2025 07/16/25 | For Sale | $295,000 | -- | $202 / Sq Ft |
Mortgage History
| Date | Status | Loan Amount | Loan Type |
|---|---|---|---|
| Closed | $77,618 | Commercial | |
| Closed | $94,000 | Unknown |
Similar Homes in Trussville, AL
Source: Greater Alabama MLS
MLS Number: 21425210
APN: 12-00-35-1-005-020.000
- 120 Lynn Dr
- 101 Cooper Ave
- 3305 Barkwood Trace
- 6256 Alabama Dr
- 209 Annetta Cir
- 206 Annetta Cir
- 148 Yvonne St
- 3436 Queenstown Rd
- 113 Amber Trace
- 3197 Trace Cir
- 6408 Mountain Laurel Ln Unit 23
- 258 Dawns Way
- 318 Glen Cross Way
- 109 Alabama Blvd
- 117 Alabama Blvd
- 426 Glen Cross Cove Unit 2
- 125 Alabama Blvd
- 471 Glen Cross Cove
- 331 Glen Cross Way
- 3318 Hidden Brook Cir
- 3539 Mary Taylor Rd
- 6436 S Chalkville Rd
- 90 Meadows Dr
- 1609 Tahoe Rd
- 1745 Molly Dr
- 1701 Wendy Cir
- 1037 Medina Dr
- 5040 Cheshire Ct
- 4753 Cheshire Cir
- 700A Morgan St
- 1700 Sonia Dr
- 2177 Cheshire Dr
- 2183 Cheshire Dr
- 916 Pine Hill Rd
- 5181 Falling Creek Ln
- 5229 Falling Creek Ln
- 1316 Falcon Dr
- 927 Rich Rd
- 1132 Martinwood Ln
- 1001 Garrett Dr






