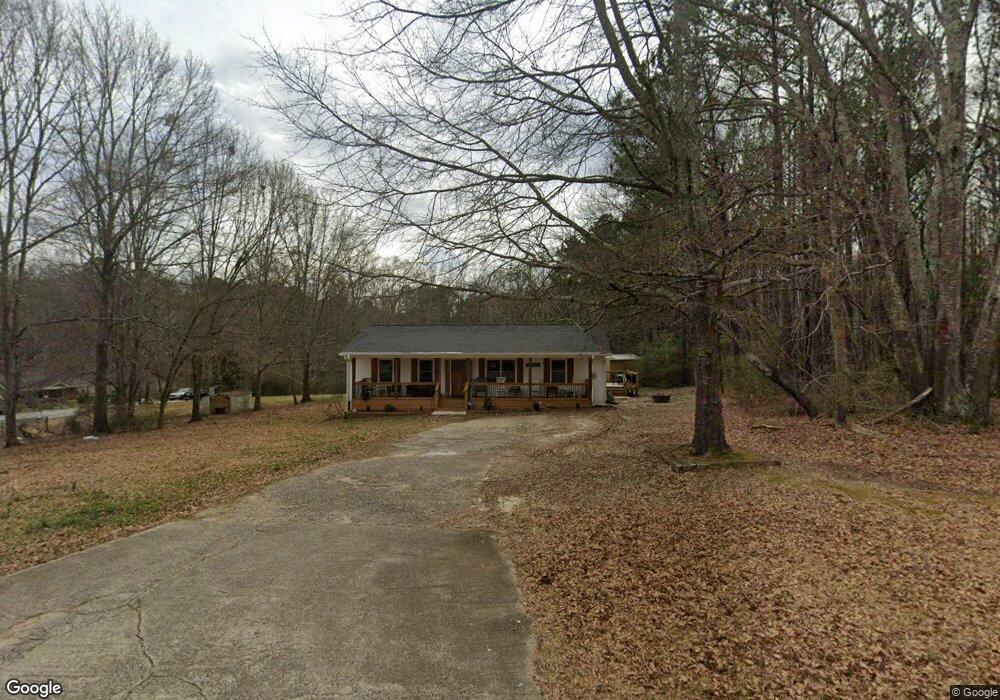105 Driver St Temple, GA 30179
Estimated Value: $236,000 - $265,000
3
Beds
1
Bath
1,424
Sq Ft
$181/Sq Ft
Est. Value
About This Home
This home is located at 105 Driver St, Temple, GA 30179 and is currently estimated at $257,450, approximately $180 per square foot. 105 Driver St is a home located in Carroll County with nearby schools including Providence Elementary School, Temple Middle School, and Temple High School.
Ownership History
Date
Name
Owned For
Owner Type
Purchase Details
Closed on
Sep 21, 2022
Sold by
Smith Brooke Leanne
Bought by
Manti Cheryl Lynne
Current Estimated Value
Home Financials for this Owner
Home Financials are based on the most recent Mortgage that was taken out on this home.
Original Mortgage
$260,200
Outstanding Balance
$248,907
Interest Rate
5.75%
Mortgage Type
FHA
Estimated Equity
$8,543
Purchase Details
Closed on
Sep 17, 2002
Sold by
Harrison David
Bought by
Adh Properties Llc
Purchase Details
Closed on
Sep 24, 1999
Sold by
Horsley Deayne and Horsley J
Bought by
Progressive Enterpri
Purchase Details
Closed on
Sep 10, 1988
Bought by
Horsley Deayne and Horsley J
Create a Home Valuation Report for This Property
The Home Valuation Report is an in-depth analysis detailing your home's value as well as a comparison with similar homes in the area
Home Values in the Area
Average Home Value in this Area
Purchase History
| Date | Buyer | Sale Price | Title Company |
|---|---|---|---|
| Manti Cheryl Lynne | $265,000 | -- | |
| Adh Properties Llc | -- | -- | |
| Harrison David | -- | -- | |
| Progressive Enterpri | $49,000 | -- | |
| Horsley Deayne | -- | -- |
Source: Public Records
Mortgage History
| Date | Status | Borrower | Loan Amount |
|---|---|---|---|
| Open | Manti Cheryl Lynne | $260,200 |
Source: Public Records
Tax History Compared to Growth
Tax History
| Year | Tax Paid | Tax Assessment Tax Assessment Total Assessment is a certain percentage of the fair market value that is determined by local assessors to be the total taxable value of land and additions on the property. | Land | Improvement |
|---|---|---|---|---|
| 2025 | $1,839 | $72,688 | $8,080 | $64,608 |
| 2024 | $1,856 | $72,688 | $8,080 | $64,608 |
| 2023 | $1,856 | $66,810 | $8,080 | $58,730 |
| 2022 | $1,312 | $43,359 | $5,400 | $37,959 |
| 2021 | $1,138 | $36,599 | $4,000 | $32,599 |
| 2020 | $1,032 | $33,069 | $4,000 | $29,069 |
| 2019 | $961 | $30,532 | $4,000 | $26,532 |
| 2018 | $872 | $26,918 | $4,000 | $22,918 |
| 2017 | $882 | $26,918 | $4,000 | $22,918 |
| 2016 | $884 | $26,918 | $4,000 | $22,918 |
| 2015 | $782 | $22,372 | $4,000 | $18,373 |
| 2014 | $786 | $22,373 | $4,000 | $18,373 |
Source: Public Records
Map
Nearby Homes
- 130 Carroll St
- 102 Streambank Ct
- 140 Creek Crossing Ln
- 107 Antler Trail
- 96 Rome St
- 413 River Bluff Dr
- 121 E Woodland Manor
- 407 Nottely Dr
- 204 Bucks Trail
- The McGinnis Plan at Evergreen at Lakeside
- The Caldwell Plan at Evergreen at Lakeside
- The Crawford Plan at Evergreen at Lakeside
- The Pearson Plan at Evergreen at Lakeside
- The Coleman Plan at Evergreen at Lakeside
- The Bradley Plan at Evergreen at Lakeside
- The Harrington Plan at Evergreen at Lakeside
- 102 Woodside Ct
- 104 Woodside Ct
- 0 Highway 113 Unit 10586141
- 116 Deer Crossing Unit LOT 4
