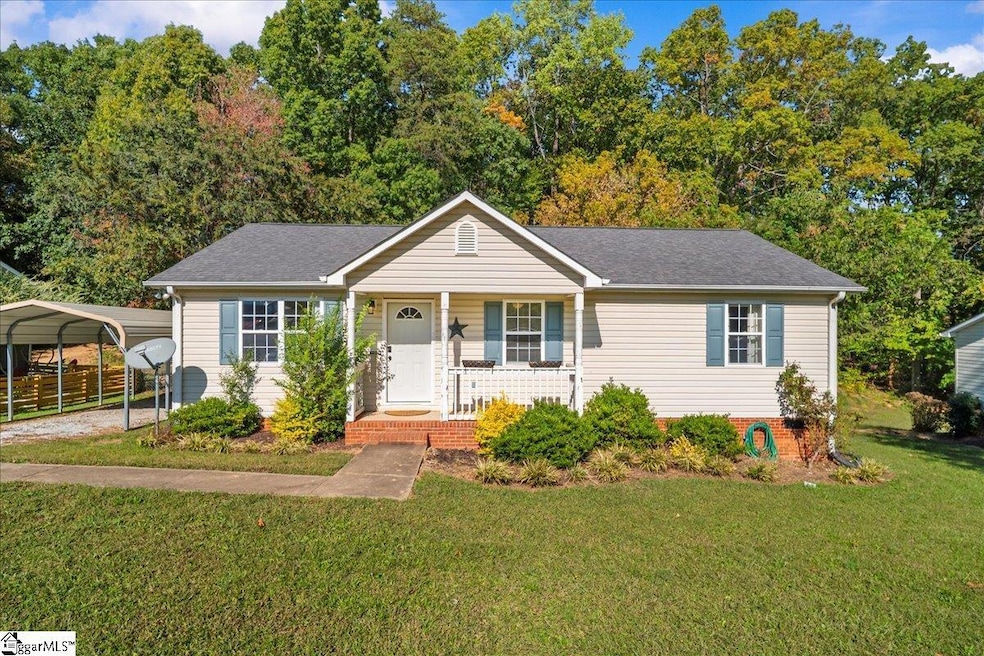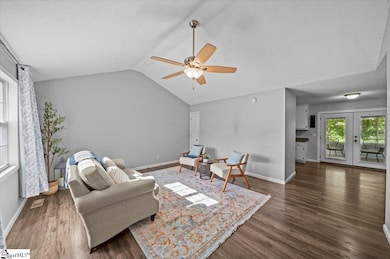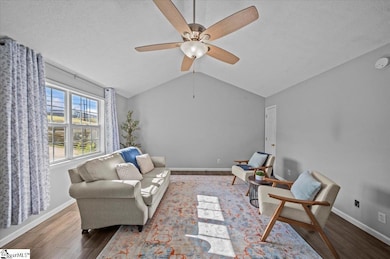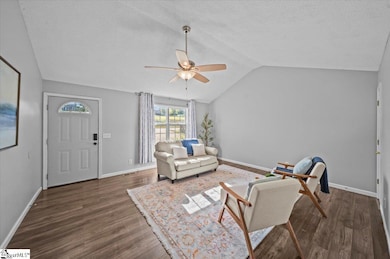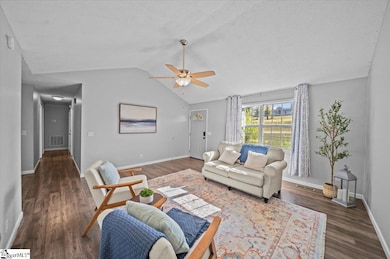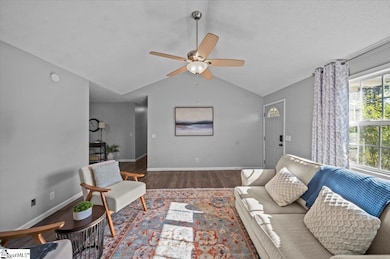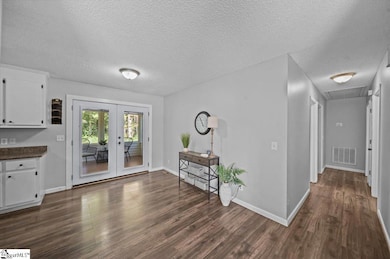105 E Belvue Rd Taylors, SC 29687
Estimated payment $1,805/month
Highlights
- Waterfront
- Ranch Style House
- Sun or Florida Room: Size: 11x10
- Paris Elementary School Rated A
- Cathedral Ceiling
- Breakfast Room
About This Home
Welcome home to this beautifully maintained 3-bedroom, 2-bath home in the heart of Taylors. Enjoy easy, one-level living with all bedrooms on the main floor and an open layout perfect for everyday comfort. Relax year-round in the new sunroom or step outside to your fully fenced backyard—ideal for kids, pets, and outdoor gatherings. The primary suite offers a peaceful retreat, while two additional bedrooms provide flexibility for family or guests. Located just 15 minutes from Downtown Greenville and Travelers Rest, this home combines convenience, comfort, and access to top-rated schools.
Listing Agent
Herlong Sotheby's International Realty License #130830 Listed on: 10/23/2025

Home Details
Home Type
- Single Family
Lot Details
- 0.31 Acre Lot
- Lot Dimensions are 80x171x77x168
- Waterfront
- Fenced Yard
- Sloped Lot
- Few Trees
Home Design
- Ranch Style House
- Architectural Shingle Roof
- Vinyl Siding
Interior Spaces
- 1,200-1,399 Sq Ft Home
- Cathedral Ceiling
- Ceiling Fan
- Living Room
- Breakfast Room
- Sun or Florida Room: Size: 11x10
- Crawl Space
- Fire and Smoke Detector
Kitchen
- Electric Oven
- Electric Cooktop
- Microwave
- Dishwasher
- Disposal
Flooring
- Laminate
- Vinyl
Bedrooms and Bathrooms
- 3 Main Level Bedrooms
- 2 Full Bathrooms
Laundry
- Laundry Room
- Laundry on main level
- Dryer
- Washer
Attic
- Storage In Attic
- Pull Down Stairs to Attic
Parking
- Parking Pad
- Detached Carport Space
Outdoor Features
- Front Porch
Schools
- Paris Elementary School
- Sevier Middle School
- Wade Hampton High School
Utilities
- Forced Air Heating and Cooling System
- Electric Water Heater
Listing and Financial Details
- Assessor Parcel Number P026.00-03-006.08
Map
Home Values in the Area
Average Home Value in this Area
Tax History
| Year | Tax Paid | Tax Assessment Tax Assessment Total Assessment is a certain percentage of the fair market value that is determined by local assessors to be the total taxable value of land and additions on the property. | Land | Improvement |
|---|---|---|---|---|
| 2024 | $4,240 | $11,070 | $1,950 | $9,120 |
| 2023 | $4,240 | $13,110 | $1,950 | $11,160 |
| 2022 | $3,258 | $8,720 | $1,500 | $7,220 |
| 2021 | $3,189 | $8,720 | $1,500 | $7,220 |
| 2020 | $3,354 | $8,720 | $1,500 | $7,220 |
| 2019 | $1,029 | $3,840 | $710 | $3,130 |
| 2018 | $1,025 | $3,840 | $710 | $3,130 |
| 2017 | $1,017 | $3,840 | $710 | $3,130 |
| 2016 | $978 | $96,010 | $17,710 | $78,300 |
| 2015 | $963 | $96,010 | $17,710 | $78,300 |
| 2014 | $864 | $83,490 | $15,400 | $68,090 |
Property History
| Date | Event | Price | List to Sale | Price per Sq Ft | Prior Sale |
|---|---|---|---|---|---|
| 10/23/2025 10/23/25 | For Sale | $275,000 | +22.8% | $229 / Sq Ft | |
| 03/29/2022 03/29/22 | Sold | $224,000 | +3.0% | $187 / Sq Ft | View Prior Sale |
| 03/04/2022 03/04/22 | For Sale | $217,500 | 0.0% | $181 / Sq Ft | |
| 04/23/2020 04/23/20 | Rented | $1,350 | 0.0% | -- | |
| 04/12/2019 04/12/19 | For Rent | $1,350 | 0.0% | -- | |
| 03/28/2019 03/28/19 | Sold | $146,500 | +4.7% | $122 / Sq Ft | View Prior Sale |
| 03/01/2019 03/01/19 | For Sale | $139,900 | -- | $117 / Sq Ft |
Purchase History
| Date | Type | Sale Price | Title Company |
|---|---|---|---|
| Deed | $4,054 | Anderson Law Firm | |
| Deed | $146,500 | None Available | |
| Deed | $84,500 | -- | |
| Deed | $92,500 | None Available | |
| Deed | $87,900 | -- | |
| Deed | $65,000 | -- | |
| Deed | $2,500 | -- | |
| Deed | $83,500 | -- |
Mortgage History
| Date | Status | Loan Amount | Loan Type |
|---|---|---|---|
| Previous Owner | $117,200 | New Conventional | |
| Previous Owner | $82,357 | FHA | |
| Previous Owner | $72,000 | Unknown |
Source: Greater Greenville Association of REALTORS®
MLS Number: 1572964
APN: P026.00-03-006.08
- 7 Coleman Ln
- 308 Piedmont Ave
- 1101 Piedmont Park Rd
- 5 Bane Rd
- 10 Maplecroft St
- Lilac Plan at Pebble Creek - Aetna Springs
- Jane Plan at Pebble Creek - Aetna Springs
- Flynn Plan at Pebble Creek - Aetna Springs
- Jill Plan at Pebble Creek - Aetna Springs
- Hampton Plan at Pebble Creek - Aetna Springs
- Athens Plan at Pebble Creek - Aetna Springs
- Two Plan at Pebble Creek - Inverrary Point
- Hollie Plan at Pebble Creek - Aetna Springs
- Springfield (2-Story) Plan at Pebble Creek - Aetna Springs
- Three Plan at Pebble Creek - Inverrary Point
- Nordic Plan at Pebble Creek - Aetna Springs
- Springfield Plan at Pebble Creek - Aetna Springs
- Pellum Plan at Pebble Creek - Aetna Springs
- Pearl Plan at Pebble Creek - Aetna Springs
- Pellum 2 Plan at Pebble Creek - Aetna Springs
- 6 Edge Ct
- 3765 Buttercup Way
- 1005 W Lee Rd Unit 2
- 204 Reynard Trail
- 10 Alex Ct
- 2207 Wade Hampton Blvd
- 151 White Oak Rd
- 1127 Rutherford Rd
- 702 Edwards Rd
- 104 Watson Rd
- 103 Cardinal Dr
- 4307 Edwards Rd
- 3549 Rutherford Rd
- 50 Glenwood Rd
- 400 Summit Dr
- 23 Itasca Dr
- 211 Batesview Dr
- 25 Pelham Rd
- 2900 E North St
- 2950 E North St
