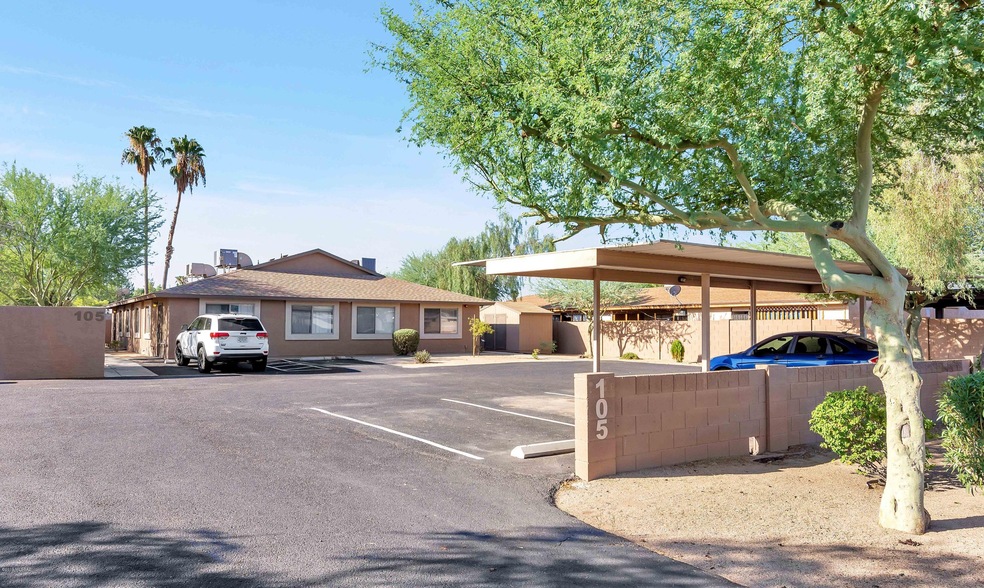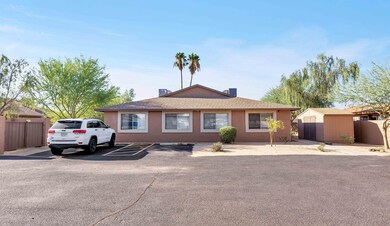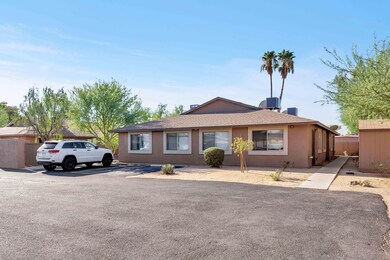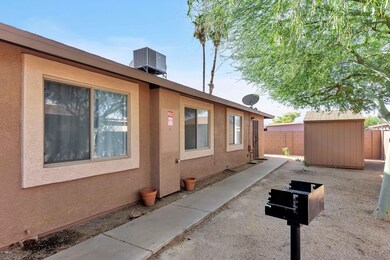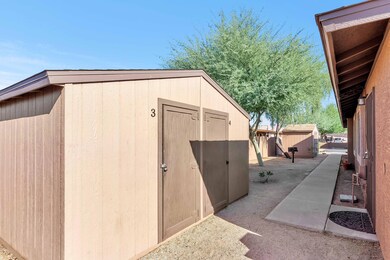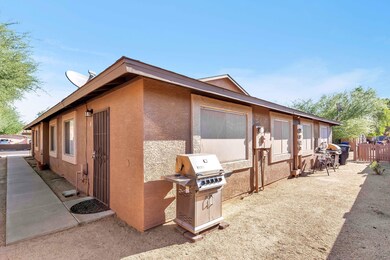
105 E Ingram St Mesa, AZ 85201
North Center NeighborhoodHighlights
- 0.32 Acre Lot
- Contemporary Architecture
- L-Shaped Dining Room
- Franklin at Brimhall Elementary School Rated A
- Great Room
- Breakfast Area or Nook
About This Home
As of November 2019This property is above average. Stackable Washer and Dryers in each unit along with extra storage rooms for each tenant. Fully occupied-see document tab for rent roll and year to date financials-updated monthly. Room to grow rents. Right down the street appraised for $547K. Do not disturb tenants and NO viewings prior to contract. Buyer to verify all facts and figures.
Last Agent to Sell the Property
Linda Gerchick
Gerchick Real Estate Listed on: 10/05/2019
Last Buyer's Agent
Linda Gerchick
Gerchick Real Estate Listed on: 10/05/2019
Property Details
Home Type
- Multi-Family
Est. Annual Taxes
- $1,535
Year Built
- Built in 2004
Lot Details
- 0.32 Acre Lot
- Paved or Partially Paved Lot
Home Design
- Quadruplex
- Contemporary Architecture
- Frame With Stucco
- Shingle Roof
Interior Spaces
- Bathtub with Shower
- 2,880 Sq Ft Home
- 1-Story Property
- Ceiling Fan
- Double Pane Windows
- Great Room
- L-Shaped Dining Room
- Storage Room
- Ceramic Tile Flooring
- Fire and Smoke Detector
Kitchen
- Breakfast Area or Nook
- Walk-In Pantry
- Electric Range
- Dishwasher
- Formica Countertops
- Disposal
Laundry
- Dryer
- Washer
Parking
- 12 Parking Spaces
- Carport
- Driveway
Outdoor Features
- Patio
- Shed
- Outdoor Grill
Utilities
- Heat Pump System
- Electric Water Heater
- Cable TV Available
Additional Features
- North or South Exposure
- Ground Level
Community Details
Overview
- Out Of Pima County Subdivision
Building Details
- Insurance Expense $1,600
- Maintenance Expense $1,000
- Professional Management Expense $2,880
- Water Sewer Expense $2,200
- Gross Income $41,808
- Net Operating Income $32,928
Ownership History
Purchase Details
Home Financials for this Owner
Home Financials are based on the most recent Mortgage that was taken out on this home.Purchase Details
Home Financials for this Owner
Home Financials are based on the most recent Mortgage that was taken out on this home.Purchase Details
Purchase Details
Home Financials for this Owner
Home Financials are based on the most recent Mortgage that was taken out on this home.Purchase Details
Home Financials for this Owner
Home Financials are based on the most recent Mortgage that was taken out on this home.Purchase Details
Home Financials for this Owner
Home Financials are based on the most recent Mortgage that was taken out on this home.Purchase Details
Purchase Details
Home Financials for this Owner
Home Financials are based on the most recent Mortgage that was taken out on this home.Purchase Details
Home Financials for this Owner
Home Financials are based on the most recent Mortgage that was taken out on this home.Similar Homes in the area
Home Values in the Area
Average Home Value in this Area
Purchase History
| Date | Type | Sale Price | Title Company |
|---|---|---|---|
| Warranty Deed | $500,000 | Empire West Title Agency Llc | |
| Interfamily Deed Transfer | -- | Pioneer Title Agency Inc | |
| Warranty Deed | $399,900 | Pioneer Title Agency Inc | |
| Quit Claim Deed | -- | None Available | |
| Warranty Deed | $260,000 | Security Title Agency Inc | |
| Deed | $170,000 | None Available | |
| Cash Sale Deed | $170,000 | Accommodation | |
| Trustee Deed | $318,550 | None Available | |
| Warranty Deed | $395,000 | Camelback Title Agency Llc | |
| Warranty Deed | $415,000 | Fidelity National Title |
Mortgage History
| Date | Status | Loan Amount | Loan Type |
|---|---|---|---|
| Open | $150,000 | New Conventional | |
| Previous Owner | $299,925 | New Conventional | |
| Previous Owner | $182,000 | New Conventional | |
| Previous Owner | $170,000 | Seller Take Back | |
| Previous Owner | $316,000 | Purchase Money Mortgage | |
| Previous Owner | $39,500 | Stand Alone Second | |
| Previous Owner | $332,000 | Trade | |
| Previous Owner | $88,500 | Credit Line Revolving | |
| Previous Owner | $205,000 | Unknown | |
| Previous Owner | $180,000 | Construction |
Property History
| Date | Event | Price | Change | Sq Ft Price |
|---|---|---|---|---|
| 11/01/2019 11/01/19 | Sold | $500,000 | 0.0% | $174 / Sq Ft |
| 11/01/2019 11/01/19 | Sold | $500,000 | 0.0% | $174 / Sq Ft |
| 10/05/2019 10/05/19 | For Sale | $500,000 | -6.5% | $174 / Sq Ft |
| 10/01/2019 10/01/19 | Pending | -- | -- | -- |
| 09/20/2019 09/20/19 | For Sale | $535,000 | 0.0% | $186 / Sq Ft |
| 09/19/2019 09/19/19 | Pending | -- | -- | -- |
| 09/19/2019 09/19/19 | For Sale | $535,000 | +33.8% | $186 / Sq Ft |
| 05/31/2019 05/31/19 | Sold | $399,900 | 0.0% | $139 / Sq Ft |
| 05/04/2019 05/04/19 | For Sale | $399,900 | +53.8% | $139 / Sq Ft |
| 06/30/2016 06/30/16 | Sold | $260,000 | +4.0% | $90 / Sq Ft |
| 05/11/2016 05/11/16 | Pending | -- | -- | -- |
| 05/04/2016 05/04/16 | For Sale | $250,000 | -- | $87 / Sq Ft |
Tax History Compared to Growth
Tax History
| Year | Tax Paid | Tax Assessment Tax Assessment Total Assessment is a certain percentage of the fair market value that is determined by local assessors to be the total taxable value of land and additions on the property. | Land | Improvement |
|---|---|---|---|---|
| 2025 | $1,666 | $16,970 | -- | -- |
| 2024 | $1,679 | $16,162 | -- | -- |
| 2023 | $1,679 | $49,460 | $9,890 | $39,570 |
| 2022 | $1,645 | $36,880 | $7,370 | $29,510 |
| 2021 | $1,665 | $30,330 | $6,060 | $24,270 |
| 2020 | $1,643 | $27,670 | $5,530 | $22,140 |
| 2019 | $1,535 | $23,380 | $4,670 | $18,710 |
| 2018 | $1,473 | $20,960 | $4,190 | $16,770 |
| 2017 | $1,429 | $18,480 | $3,690 | $14,790 |
| 2016 | $1,403 | $18,180 | $3,630 | $14,550 |
| 2015 | $1,318 | $16,070 | $3,210 | $12,860 |
Agents Affiliated with this Home
-

Seller's Agent in 2019
Linda Gerchick
Gerchick Real Estate
(602) 688-9279
121 Total Sales
-

Seller's Agent in 2019
Nicholas Yale
Brokers Hub Realty, LLC
(480) 620-8075
229 Total Sales
-
S
Buyer's Agent in 2019
Sherman Weekes
Crest Premier Properties
(480) 706-0160
17 Total Sales
-

Buyer's Agent in 2019
Brandon Hamilton
Real Broker
(623) 986-9908
19 Total Sales
-

Seller's Agent in 2016
Steve Trang
Real Broker
(480) 696-5500
25 Total Sales
Map
Source: MLS of Southern Arizona
MLS Number: 21925889
APN: 136-23-162A
- 1841 N Wilbur Cir
- 1505 N Center St Unit 218
- 1505 N Center St Unit 220
- 1950 N Center St Unit 115
- 1950 N Center St Unit 101
- 319 E Hackamore St
- 1856 N Spring --
- 242 W Ivyglen St
- 249 E Grandview St
- 214 W June Cir
- 320 E Mckellips Rd Unit 188
- 320 E Mckellips Rd Unit 237
- 320 E Mckellips Rd Unit 204
- 320 E Mckellips Rd Unit 195
- 320 E Mckellips Rd Unit 186
- 320 E Mckellips Rd Unit 44
- 320 E Mckellips Rd Unit 34
- 320 E Mckellips Rd Unit 4
- 320 E Mckellips Rd Unit 245
- 320 E Mckellips Rd Unit 46
