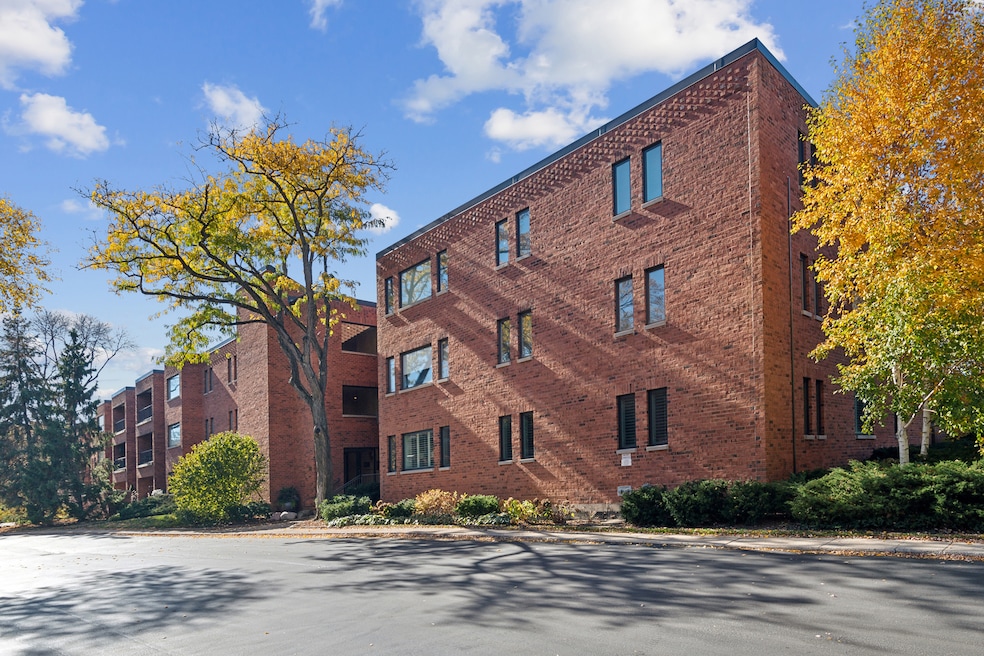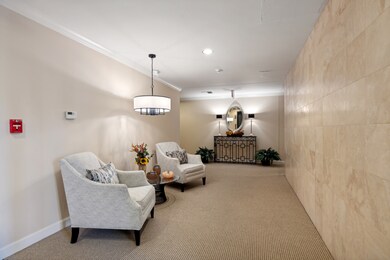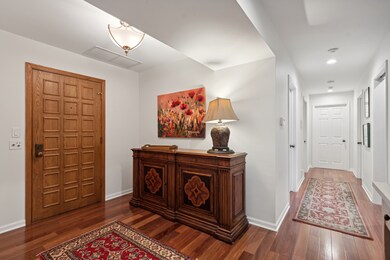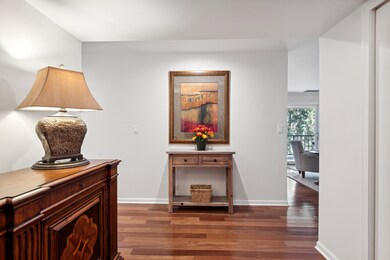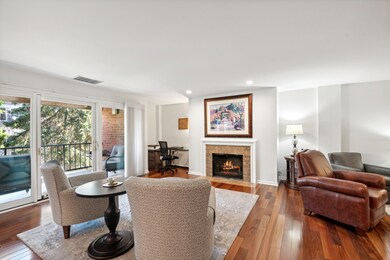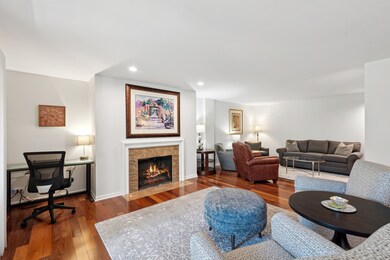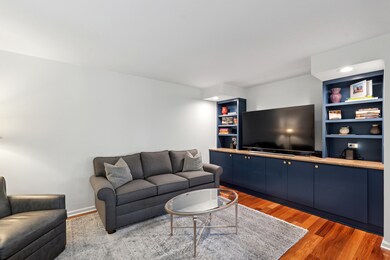
105 E Laurel Ave Unit 205 Lake Forest, IL 60045
Highlights
- Wood Flooring
- Granite Countertops
- Formal Dining Room
- Sheridan Elementary School Rated A
- Den
- Double Oven
About This Home
As of December 2024Located in the heart of Lake Forest, this thoughtfully designed 2-bedroom, 2-bath condo offers stylish, single-level living with recent updates throughout. The main living area features a spacious living room with a cozy fireplace that opens to a covered balcony with eastern exposure, a dining room, and a den/sitting room accented by functional wall-to-wall built-in cabinetry. The eat-in kitchen includes granite countertops, stainless steel appliances, and recessed lighting, with hardwood floors flowing seamlessly through the main areas. The primary suite, newly carpeted and fitted with updated window treatments, boasts a large walk-in closet and a remodeled bath with a double vanity, separate walk-in shower, and soaking tub. A comfortable guest bedroom and full hall bath complete the living spaces. The laundry room includes a new full-size washer and dryer, plus a utility sink and new luxury vinyl flooring. Additional recent updates include a Pella sliding glass door to the balcony, new refrigerator, new HVAC system, professionally cleaned air ducts, and new dimmer switched lighting. Light, bright, and freshly painted in neutral tones, this home also includes two heated indoor garage spaces close to the elevator, and a storage locker. Ideally located near downtown Lake Forest's amenities. This is a no-pet building.
Property Details
Home Type
- Condominium
Est. Annual Taxes
- $10,006
Year Built
- Built in 1981 | Remodeled in 2021
HOA Fees
- $773 Monthly HOA Fees
Parking
- 2 Car Attached Garage
- Heated Garage
- Garage Transmitter
- Garage Door Opener
- Driveway
- Parking Included in Price
Home Design
- Brick Exterior Construction
- Tar and Gravel Roof
- Concrete Perimeter Foundation
Interior Spaces
- 1,788 Sq Ft Home
- 3-Story Property
- Built-In Features
- Blinds
- Entrance Foyer
- Family Room
- Living Room with Fireplace
- Formal Dining Room
- Den
- Storage
Kitchen
- Double Oven
- Cooktop with Range Hood
- Microwave
- Dishwasher
- Stainless Steel Appliances
- Granite Countertops
- Disposal
Flooring
- Wood
- Carpet
Bedrooms and Bathrooms
- 2 Bedrooms
- 2 Potential Bedrooms
- Walk-In Closet
- 2 Full Bathrooms
- Dual Sinks
- Soaking Tub
- Separate Shower
Laundry
- Laundry Room
- Dryer
- Washer
Outdoor Features
- Balcony
Schools
- Sheridan Elementary School
- Deer Path Middle School
- Lake Forest High School
Utilities
- Forced Air Heating and Cooling System
- Lake Michigan Water
Listing and Financial Details
- Senior Tax Exemptions
Community Details
Overview
- Association fees include water, parking, insurance, security, exterior maintenance, lawn care, snow removal
- 21 Units
- Brian Beegun Association, Phone Number (847) 724-7850
- Condo
- Property managed by Nimrod
Amenities
- Common Area
- Lobby
- Community Storage Space
- Elevator
Recreation
- Bike Trail
Pet Policy
- No Pets Allowed
Security
- Resident Manager or Management On Site
Ownership History
Purchase Details
Home Financials for this Owner
Home Financials are based on the most recent Mortgage that was taken out on this home.Purchase Details
Purchase Details
Home Financials for this Owner
Home Financials are based on the most recent Mortgage that was taken out on this home.Purchase Details
Home Financials for this Owner
Home Financials are based on the most recent Mortgage that was taken out on this home.Similar Homes in Lake Forest, IL
Home Values in the Area
Average Home Value in this Area
Purchase History
| Date | Type | Sale Price | Title Company |
|---|---|---|---|
| Deed | $600,000 | First American Title | |
| Deed | -- | None Listed On Document | |
| Warranty Deed | $560,000 | Chicago Title | |
| Warranty Deed | $485,000 | None Available |
Mortgage History
| Date | Status | Loan Amount | Loan Type |
|---|---|---|---|
| Previous Owner | $200,000 | New Conventional |
Property History
| Date | Event | Price | Change | Sq Ft Price |
|---|---|---|---|---|
| 12/18/2024 12/18/24 | Sold | $600,000 | -2.1% | $336 / Sq Ft |
| 10/29/2024 10/29/24 | For Sale | $613,000 | +9.5% | $343 / Sq Ft |
| 05/04/2023 05/04/23 | Sold | $560,000 | -0.9% | $313 / Sq Ft |
| 03/23/2023 03/23/23 | Pending | -- | -- | -- |
| 02/22/2023 02/22/23 | Price Changed | $565,000 | -1.7% | $316 / Sq Ft |
| 01/01/2023 01/01/23 | For Sale | $575,000 | +18.6% | $322 / Sq Ft |
| 03/12/2021 03/12/21 | Sold | $485,000 | -2.0% | $271 / Sq Ft |
| 01/22/2021 01/22/21 | Pending | -- | -- | -- |
| 01/04/2021 01/04/21 | For Sale | $495,000 | -- | $277 / Sq Ft |
Tax History Compared to Growth
Tax History
| Year | Tax Paid | Tax Assessment Tax Assessment Total Assessment is a certain percentage of the fair market value that is determined by local assessors to be the total taxable value of land and additions on the property. | Land | Improvement |
|---|---|---|---|---|
| 2024 | $10,006 | $178,108 | $17,910 | $160,198 |
| 2023 | $9,181 | $164,185 | $16,510 | $147,675 |
| 2022 | $9,181 | $152,045 | $15,289 | $136,756 |
| 2021 | $8,244 | $139,216 | $15,157 | $124,059 |
| 2020 | $8,059 | $139,986 | $15,241 | $124,745 |
| 2019 | $7,538 | $141,195 | $14,961 | $126,234 |
| 2018 | $5,932 | $119,820 | $16,390 | $103,430 |
| 2017 | $5,874 | $117,817 | $16,116 | $101,701 |
| 2016 | $5,580 | $112,143 | $15,340 | $96,803 |
| 2015 | $5,501 | $105,596 | $14,444 | $91,152 |
| 2014 | $4,767 | $91,839 | $14,259 | $77,580 |
| 2012 | $4,482 | $92,636 | $14,383 | $78,253 |
Agents Affiliated with this Home
-
Lori Baker

Seller's Agent in 2024
Lori Baker
Compass
(847) 863-1791
166 Total Sales
-
Alissa McNicholas

Seller Co-Listing Agent in 2024
Alissa McNicholas
Compass
(847) 530-3098
165 Total Sales
-
Leigh Marcus

Buyer's Agent in 2024
Leigh Marcus
@ Properties
(773) 645-0686
1,228 Total Sales
-
Christopher Yore

Seller's Agent in 2023
Christopher Yore
Compass
(847) 804-2879
43 Total Sales
-
Michael Smith

Seller's Agent in 2021
Michael Smith
Berkshire Hathaway HomeServices Chicago
(708) 227-4669
18 Total Sales
Map
Source: Midwest Real Estate Data (MRED)
MLS Number: 12196193
APN: 12-28-307-053
- 105 Morris Ln
- 1137 Griffith Rd
- 140 Franklin Place E Unit 106
- 85 Sunset Place
- 334 Granby Rd
- 847 N Mckinley Rd
- 301 Rose Terrace
- 1301 N Western Ave Unit B229
- 1301 N Western Ave Unit 102
- 1290 N Western Ave Unit 301
- 727 N Mckinley Rd Unit 100
- 1261 Edgewood Rd
- 375 E Westminster
- 280 W Laurel Ave
- 395 Spruce Ave
- 1351 N Sheridan Rd
- 437 N Green Bay Rd
- 1302 N Green Bay Rd
- 1006 Elm Tree Rd
- 490 College Rd
