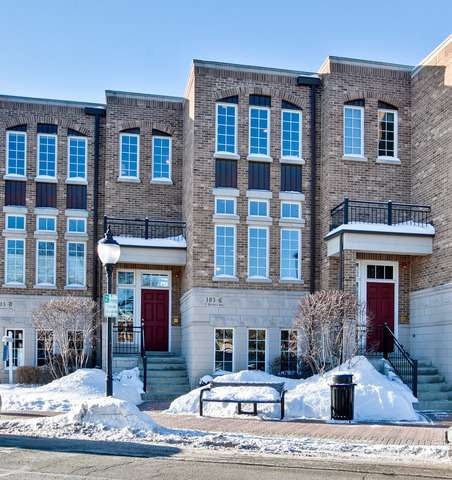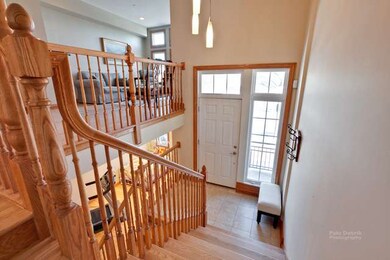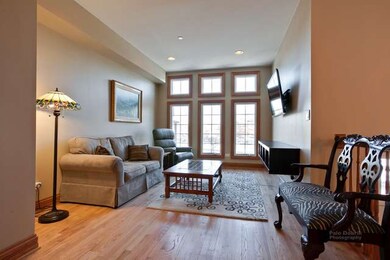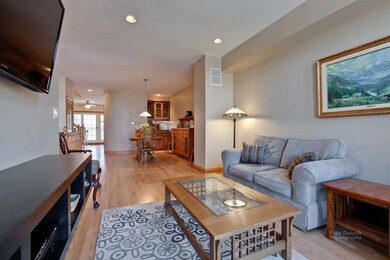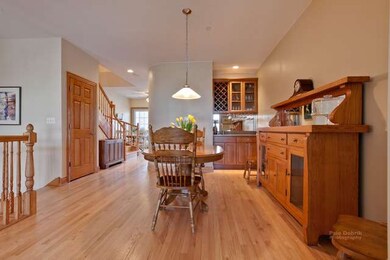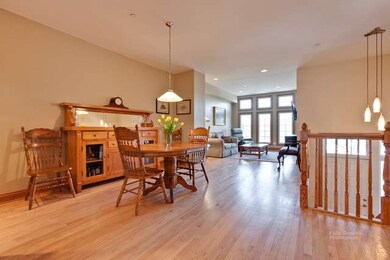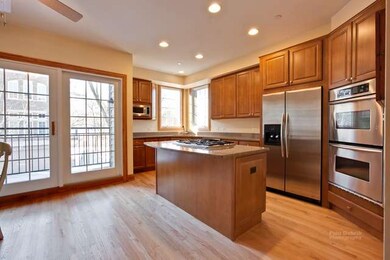
105 E Prospect Ave Unit C Mount Prospect, IL 60056
Downtown Mount Prospect NeighborhoodHighlights
- Wood Flooring
- 1-minute walk to Mount Prospect Station
- Sitting Room
- Lions Park Elementary School Rated 10
- Whirlpool Bathtub
- 4-minute walk to Edwin and Elsie Meyn Busse Park
About This Home
As of July 2021Stunning Rowhouse right in the heart of downtown. Great features include each bedroom has their own full bath, a master suite with a sitting area & luxury bath plus a walk in closet, refinished hardwood floors, solid 6 panel doors and a 2 car attached garage. Only steps from the Metra Train. Nothing to do but move right in! Owner is a licensed agent.
Last Agent to Sell the Property
Berkshire Hathaway HomeServices Starck Real Estate License #471004159 Listed on: 02/12/2014

Townhouse Details
Home Type
- Townhome
Year Built
- 2005
HOA Fees
- $150 per month
Parking
- Attached Garage
- Parking Included in Price
Home Design
- Brick Exterior Construction
- Slab Foundation
- Asphalt Shingled Roof
Interior Spaces
- Wet Bar
- Entrance Foyer
- Sitting Room
- Dining Area
- Wood Flooring
Kitchen
- Breakfast Bar
- Double Oven
- Microwave
- Dishwasher
- Kitchen Island
- Disposal
Bedrooms and Bathrooms
- Primary Bathroom is a Full Bathroom
- Dual Sinks
- Whirlpool Bathtub
- Separate Shower
Laundry
- Dryer
- Washer
Finished Basement
- Partial Basement
- Exterior Basement Entry
Utilities
- Forced Air Heating and Cooling System
- Heating System Uses Gas
- Lake Michigan Water
Additional Features
- North or South Exposure
- Balcony
Community Details
- Pets Allowed
Listing and Financial Details
- Homeowner Tax Exemptions
Similar Homes in Mount Prospect, IL
Home Values in the Area
Average Home Value in this Area
Property History
| Date | Event | Price | Change | Sq Ft Price |
|---|---|---|---|---|
| 07/13/2025 07/13/25 | Off Market | $3,450 | -- | -- |
| 04/30/2025 04/30/25 | For Rent | $3,450 | 0.0% | -- |
| 07/30/2021 07/30/21 | Sold | $376,500 | -5.6% | $157 / Sq Ft |
| 07/10/2021 07/10/21 | Pending | -- | -- | -- |
| 06/23/2021 06/23/21 | For Sale | $399,000 | +25.9% | $167 / Sq Ft |
| 04/09/2014 04/09/14 | Sold | $317,000 | -5.3% | $133 / Sq Ft |
| 02/21/2014 02/21/14 | Pending | -- | -- | -- |
| 02/12/2014 02/12/14 | For Sale | $334,900 | -- | $140 / Sq Ft |
Tax History Compared to Growth
Agents Affiliated with this Home
-
Timothy Guzzetta

Seller's Agent in 2021
Timothy Guzzetta
RE/MAX
(847) 208-6854
1 in this area
41 Total Sales
-
Kenneth Guzzetta

Seller Co-Listing Agent in 2021
Kenneth Guzzetta
RE/MAX
(847) 698-1957
2 in this area
38 Total Sales
-
Dennis Composto
D
Buyer's Agent in 2021
Dennis Composto
Dennis V Composto
(312) 953-2580
1 in this area
13 Total Sales
-
Tom & Mary Zander

Seller's Agent in 2014
Tom & Mary Zander
Berkshire Hathaway HomeServices Starck Real Estate
(847) 528-0100
42 in this area
170 Total Sales
Map
Source: Midwest Real Estate Data (MRED)
MLS Number: MRD08535700
- 315 Elm Ct
- 415 E Lincoln St Unit 415
- 15 S Pine St Unit 506A
- 15 S Pine St Unit 204A
- 10 S Wille St Unit 603
- 14 S Owen St
- 11 S Wille St Unit 311
- 5 S Pine St Unit 302B
- 549 E Lincoln St Unit 549
- 437 S Elmhurst Rd
- 113 S I Oka Ave
- 105 S I Oka Ave
- 17 N Pine St
- 700 E Busse Ave
- 1100 N Boxwood Dr Unit P4P5P6
- 702 E Shabonee Trail Unit I
- 104 S Hi Lusi Ave
- 7 N Elmhurst Ave
- 207 E Berkshire Ln
- 16 W Hiawatha Trail
