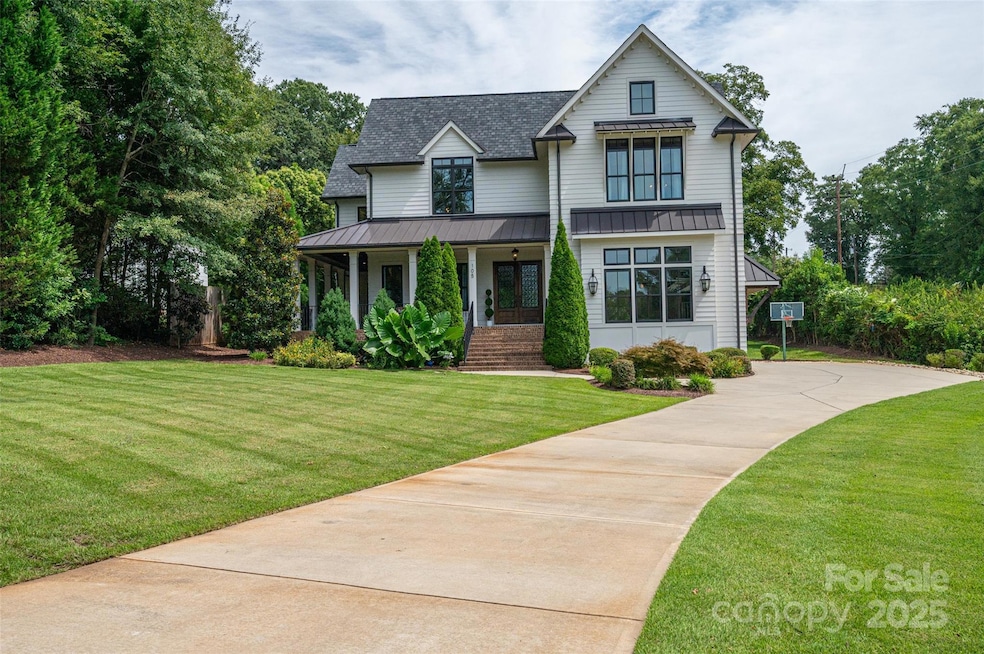105 Elmore St Belmont, NC 28012
Estimated payment $7,865/month
Highlights
- Fireplace in Primary Bedroom
- Private Lot
- Wood Flooring
- Belmont Central Elementary School Rated A-
- Vaulted Ceiling
- Wrap Around Porch
About This Home
Schedule your appointment TODAY to be the first to view this EXQUISITE property! What a RARE OPPORTUNITY to own a CUSTOM-BUILT home where craftsmanship meets lifestyle in a private enclave, just a short stroll to Downtown Belmont! (GOLF CART INCLUDED WITH ACCEPTABLE OFFER!) You'll love the seamless blend of modern sophistication and timeless elegance, w/ curated design elements throughout! The DESIGNER INTERIOR boasts hand-selected materials, bespoke cabinetry, imported stone surfaces, & artisan lighting! The CHEF'S DREAM KITCHEN is outfitted w/ GE Monogram appliances, oversized Quartzite island, imported Italian tile backsplash, and an expansive pantry for effortless entertaining! This home features TWO PRIMARY RETREATS, both being a sanctuary of serenity w/ vaulted ceilings, spa-inspired en-suites, & boutique-style closets! The .62 acre OUTDOOR OASIS offers a meandering path through plentiful fruit trees, Bluestone patio w/ fire pit, a wrap-around porch, & multiple lounge areas! Add't features incl. metal roof accents, gas accent lanterns, office & guest suite w/ full bath on main level, coffered ceilings, spacious rec area, a dedicated drop zone with cubby seating and dog spa, a walk-in pantry with tons of natural light and solid shelving, a beverage cooler and drink bar in the dining room, lush landscaping, playset, and raised garden boxes! Built by a builder to be his personal residence... this home exudes LUXURY and screams BUY ME NOW! Make your appointment TODAY!
Listing Agent
Allen Tate Gastonia Brokerage Email: megan.triplett@allentate.com License #210611 Listed on: 08/15/2025

Home Details
Home Type
- Single Family
Est. Annual Taxes
- $10,372
Year Built
- Built in 2017
Lot Details
- Private Lot
- Property is zoned G-R
Parking
- 2 Car Attached Garage
Home Design
- Metal Roof
Interior Spaces
- 2-Story Property
- Bar Fridge
- Vaulted Ceiling
- Ceiling Fan
- French Doors
- Living Room with Fireplace
- Crawl Space
- Electric Dryer Hookup
Kitchen
- Double Convection Oven
- Gas Range
- Range Hood
- Microwave
- Plumbed For Ice Maker
- Dishwasher
- Disposal
Flooring
- Wood
- Tile
Bedrooms and Bathrooms
- Fireplace in Primary Bedroom
Outdoor Features
- Wrap Around Porch
- Patio
- Fire Pit
Schools
- Belmont Central Elementary School
- Belmont Middle School
- South Point High School
Utilities
- Central Heating and Cooling System
- Heat Pump System
- Tankless Water Heater
- Gas Water Heater
Listing and Financial Details
- Assessor Parcel Number 187295
Map
Home Values in the Area
Average Home Value in this Area
Tax History
| Year | Tax Paid | Tax Assessment Tax Assessment Total Assessment is a certain percentage of the fair market value that is determined by local assessors to be the total taxable value of land and additions on the property. | Land | Improvement |
|---|---|---|---|---|
| 2025 | $10,372 | $984,060 | $50,000 | $934,060 |
| 2024 | $10,372 | $984,060 | $50,000 | $934,060 |
| 2023 | $10,480 | $984,060 | $50,000 | $934,060 |
| 2022 | $8,890 | $681,220 | $40,000 | $641,220 |
| 2021 | $9,162 | $681,220 | $40,000 | $641,220 |
| 2019 | $9,231 | $681,220 | $40,000 | $641,220 |
| 2018 | $3,043 | $219,727 | $24,000 | $195,727 |
| 2017 | $323 | $24,000 | $24,000 | $0 |
| 2016 | $323 | $24,000 | $0 | $0 |
| 2014 | $222 | $16,500 | $16,500 | $0 |
Property History
| Date | Event | Price | Change | Sq Ft Price |
|---|---|---|---|---|
| 09/05/2025 09/05/25 | Pending | -- | -- | -- |
| 08/27/2025 08/27/25 | Price Changed | $1,295,000 | 0.0% | $315 / Sq Ft |
| 08/27/2025 08/27/25 | For Sale | $1,295,000 | -3.1% | $315 / Sq Ft |
| 08/12/2025 08/12/25 | Off Market | $1,336,725 | -- | -- |
| 07/08/2022 07/08/22 | Sold | $1,005,000 | +5.8% | $244 / Sq Ft |
| 06/05/2022 06/05/22 | Pending | -- | -- | -- |
| 06/03/2022 06/03/22 | For Sale | $950,000 | -- | $231 / Sq Ft |
Purchase History
| Date | Type | Sale Price | Title Company |
|---|---|---|---|
| Warranty Deed | $1,005,000 | Rhoton W Porter | |
| Warranty Deed | $41,000 | None Available | |
| Warranty Deed | $20,000 | None Available | |
| Warranty Deed | $15,000 | None Available |
Mortgage History
| Date | Status | Loan Amount | Loan Type |
|---|---|---|---|
| Open | $505,000 | New Conventional | |
| Previous Owner | $150,000 | Unknown | |
| Previous Owner | $400,000 | New Conventional |
Source: Canopy MLS (Canopy Realtor® Association)
MLS Number: 4284818
APN: 187295
- 600 S Central Ave
- 519 Winding Way Unit 5
- 529 Winding Way Unit 8
- 615 North St
- 5020 Belmont Crossing Dr
- 00 Lakeview Dr
- 525 Julia Ave
- 817 Gaston Avenue Extension
- 22 Poplar St
- 800 Mark St
- 808 Mark St
- 145 Willerine Dr
- 814 Mark St
- 413 Nobles Way
- 138 Bella Way
- 806 S Point Rd
- 10 Barnes Dr
- 115 Bryant St
- 321 Landers Way
- 2 Mimosa St






