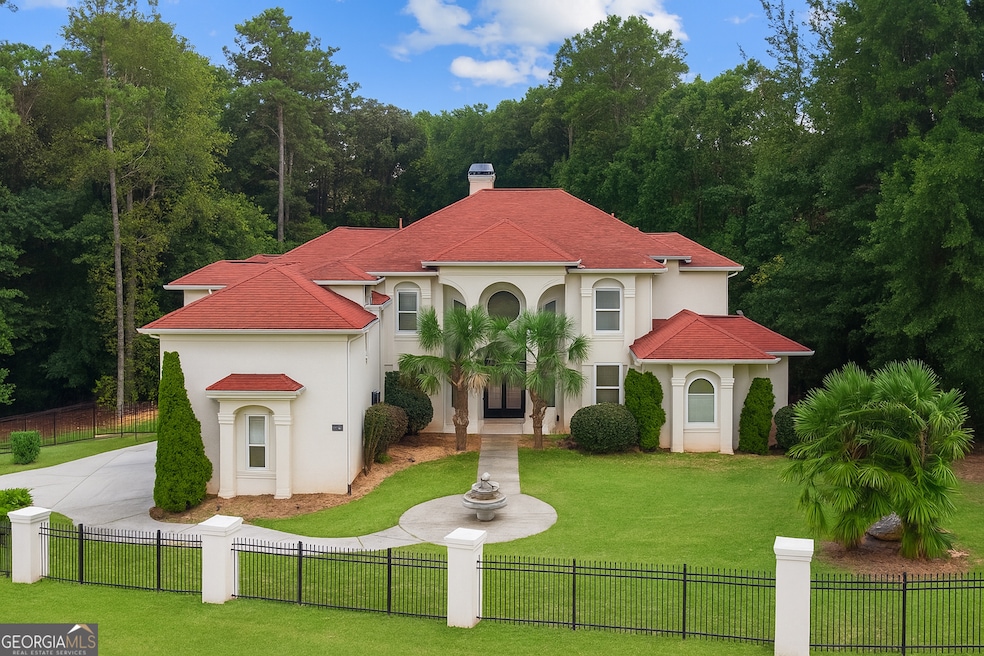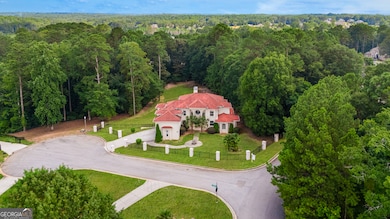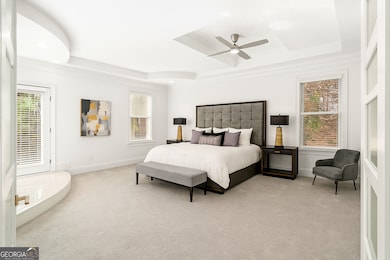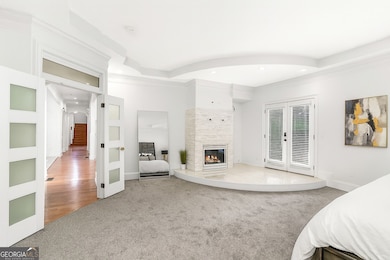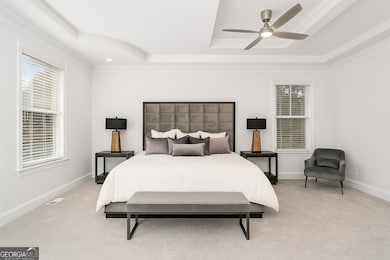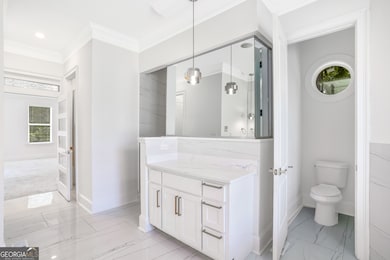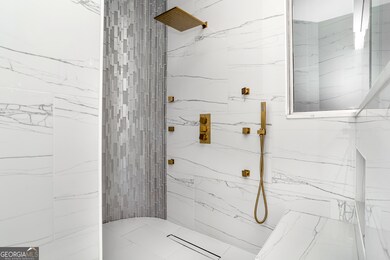105 Ensley Point Fayetteville, GA 30214
Kenwood NeighborhoodEstimated payment $7,719/month
Highlights
- Very Popular Property
- Home Theater
- Fireplace in Primary Bedroom
- North Fayette Elementary School Rated A-
- Gated Community
- Deck
About This Home
Prime location! Rare opportunity in Fayette County! There is no competition when it comes to this Custom Mediterranean Style estate home in the beautiful gated well maintained Legacy Hills Community. This resort-like oasis comes with all the bells and whistles: professional landscaping featuring palm trees, inground pool, jacuzzi for chilly evenings or relaxing refreshing nights, custom outdoor kitchen with granite countertop and stainless steel appliances , 2 balconies that overlooks the backyard and features plenty of green space (balconies are located off the Primary bedroom and Sunroom) and a custom basketball court. This beauty sits on a corner lot and is in the cul de sac to give you the privacy you can appreciate. It has a beautiful open entrance with french doors that opens up to custom arch walkways and views of the 1.2 +/- acre lot. The family room is complete with a double sided fireplace and windows showcasing tranquil views of the private lot. The owner's suite is located on the main level and showcases a fireplace and private balcony with backyard views. Enjoy the classy and newly renovated primary bathroom that has a separate garden tub and a over-sized shower with must see special features, double vanities and his and her walk-in closets. You will appreciate the office or nursery right outside the primary suite for your convenience (This space can also be an extended closet for the primary). The main level has a keeping room and sunroom with access to the other balcony and allows you to enjoy breakfast or fancy romantic dinners. The upstairs catwalk overlooking the family room leads you to the 5 spacious bedrooms including an oversized teen/guest suite displaying an oversized walk-in closet. This layout flows seamlessly into the basement which offers an enormous theater room with 12-plus seating, bring your pool table and other games to create a very entertaining recreational area, room for a fish tank and feel free to display your pictures and trophies or your own personal hall of fame, work out in a spacious glass enclosed gym, open bar, guest room and easy access to the entertaining backyard! Plenty of space for an office, computer room and music studio set up. Seller is willing to assist with kitchen updates or new basement flooring. You are minutes from the Hartsfield International airport, restaurants and shopping. Trilith studios is also in close vicinity offering food, entertainment and it is conveniently located to many other restaurants, shopping and the interstate for easy access to downtown, Midtown and Buckhead.
Home Details
Home Type
- Single Family
Est. Annual Taxes
- $12,955
Year Built
- Built in 2010
Lot Details
- 1.26 Acre Lot
- Cul-De-Sac
- Back Yard Fenced
- Corner Lot
HOA Fees
- $83 Monthly HOA Fees
Home Design
- Contemporary Architecture
- European Architecture
- Mediterranean Architecture
- Composition Roof
- Stucco
Interior Spaces
- 3-Story Property
- Wet Bar
- Bookcases
- High Ceiling
- Ceiling Fan
- Two Story Entrance Foyer
- Family Room with Fireplace
- 2 Fireplaces
- L-Shaped Dining Room
- Formal Dining Room
- Home Theater
- Home Office
- Library
- Game Room
- Sun or Florida Room
- Home Gym
- Keeping Room
Kitchen
- Breakfast Room
- Breakfast Bar
- Cooktop
- Microwave
- Dishwasher
- Kitchen Island
- Solid Surface Countertops
Flooring
- Wood
- Carpet
- Tile
Bedrooms and Bathrooms
- 7 Bedrooms | 1 Primary Bedroom on Main
- Fireplace in Primary Bedroom
- Walk-In Closet
- Double Vanity
- Soaking Tub
- Separate Shower
Laundry
- Laundry Room
- Laundry in Hall
Finished Basement
- Basement Fills Entire Space Under The House
- Interior and Exterior Basement Entry
- Finished Basement Bathroom
- Natural lighting in basement
Home Security
- Carbon Monoxide Detectors
- Fire and Smoke Detector
Parking
- 7 Car Garage
- Parking Accessed On Kitchen Level
- Side or Rear Entrance to Parking
Outdoor Features
- Balcony
- Deck
- Outdoor Kitchen
- Outdoor Gas Grill
Schools
- North Fayette Elementary School
- Flat Rock Middle School
- Sandy Creek High School
Utilities
- Central Heating and Cooling System
- Septic Tank
- Phone Available
- Cable TV Available
Listing and Financial Details
- Tax Lot 45
Community Details
Overview
- $1,000 Initiation Fee
- Association fees include ground maintenance
- Legacy Hills Subdivision
Security
- Gated Community
Map
Home Values in the Area
Average Home Value in this Area
Tax History
| Year | Tax Paid | Tax Assessment Tax Assessment Total Assessment is a certain percentage of the fair market value that is determined by local assessors to be the total taxable value of land and additions on the property. | Land | Improvement |
|---|---|---|---|---|
| 2024 | $12,955 | $477,272 | $61,600 | $415,672 |
| 2023 | $10,184 | $365,480 | $61,600 | $303,880 |
| 2022 | $8,433 | $303,200 | $61,600 | $241,600 |
| 2021 | $6,815 | $241,640 | $40,000 | $201,640 |
| 2020 | $6,143 | $216,720 | $28,000 | $188,720 |
| 2019 | $5,966 | $208,240 | $28,000 | $180,240 |
| 2018 | $5,656 | $195,200 | $28,000 | $167,200 |
| 2017 | $5,727 | $196,840 | $28,000 | $168,840 |
| 2016 | $5,229 | $175,760 | $28,000 | $147,760 |
| 2015 | $2,541 | $161,560 | $28,000 | $133,560 |
| 2014 | $2,222 | $141,800 | $28,000 | $113,800 |
| 2013 | -- | $141,800 | $0 | $0 |
Property History
| Date | Event | Price | List to Sale | Price per Sq Ft | Prior Sale |
|---|---|---|---|---|---|
| 11/29/2025 11/29/25 | Price Changed | $9,500 | 0.0% | $1 / Sq Ft | |
| 11/26/2025 11/26/25 | For Sale | $1,250,000 | 0.0% | $190 / Sq Ft | |
| 08/01/2025 08/01/25 | For Rent | $11,000 | 0.0% | -- | |
| 02/07/2023 02/07/23 | Sold | $1,200,000 | -4.0% | $171 / Sq Ft | View Prior Sale |
| 12/22/2022 12/22/22 | Pending | -- | -- | -- | |
| 12/04/2022 12/04/22 | For Sale | $1,250,000 | 0.0% | $178 / Sq Ft | |
| 11/03/2022 11/03/22 | Pending | -- | -- | -- | |
| 11/03/2022 11/03/22 | For Sale | $1,250,000 | +75.6% | $178 / Sq Ft | |
| 05/29/2015 05/29/15 | Sold | $712,000 | -1.8% | $167 / Sq Ft | View Prior Sale |
| 04/29/2015 04/29/15 | Pending | -- | -- | -- | |
| 03/12/2015 03/12/15 | For Sale | $725,000 | -- | $170 / Sq Ft |
Purchase History
| Date | Type | Sale Price | Title Company |
|---|---|---|---|
| Quit Claim Deed | -- | None Listed On Document | |
| Quit Claim Deed | -- | None Listed On Document | |
| Special Warranty Deed | $1,200,000 | -- | |
| Warranty Deed | $712,000 | -- | |
| Deed | $75,000 | -- |
Mortgage History
| Date | Status | Loan Amount | Loan Type |
|---|---|---|---|
| Previous Owner | $960,000 | New Conventional | |
| Previous Owner | $417,000 | New Conventional | |
| Previous Owner | $350,000 | No Value Available |
Source: Georgia MLS
MLS Number: 10650134
APN: 13-05-07-010
- 115 Ensley Point
- 332 Plantation Cir
- 110 Broadwater Dr
- 327 Travis St
- 8030 Trinity Park Dr
- 1366 Hollenbeck Ln
- 7892 W Shore Ct
- 135 Longcreek Dr
- 7748 Bernardo Dr
- 1320 Revelstoke Cove
- 8035 Buffet Trail
- 8041 Buffet Trail
- 104 Shimmering Waters Ln
- 1099 Warren Dr
- 338 Saratoga Place
- 612 Treasure Dr
- 623 Treasure Dr
- 604 Treasure Dr
- 8043 Trinity Park Dr
- 1260 Crestridge Ln
- 7955 Trinity Park Dr Unit 2
- 8008 Clearview Cir
- 1364 Hollenbeck Ln
- 8243 Creekridge Cir
- 1341 Hollenbeck Ln
- 7720 Bernardo Dr
- 7700 Bernardo Dr
- 7855 Clearview Cir
- 175 Highland Hills Rd
- 7700 Lakeshore Ct
- 8213 Highway 85
- 441 Ga-279 Unit ID1019263P
- 7688 Creekside Ln
- 7620 Creekside Ln
- 100 Chase Ridge Dr
- 1450 Riverrock Trail
- 7600 Creekside Ln
- 950 Lake Ridge Pkwy
