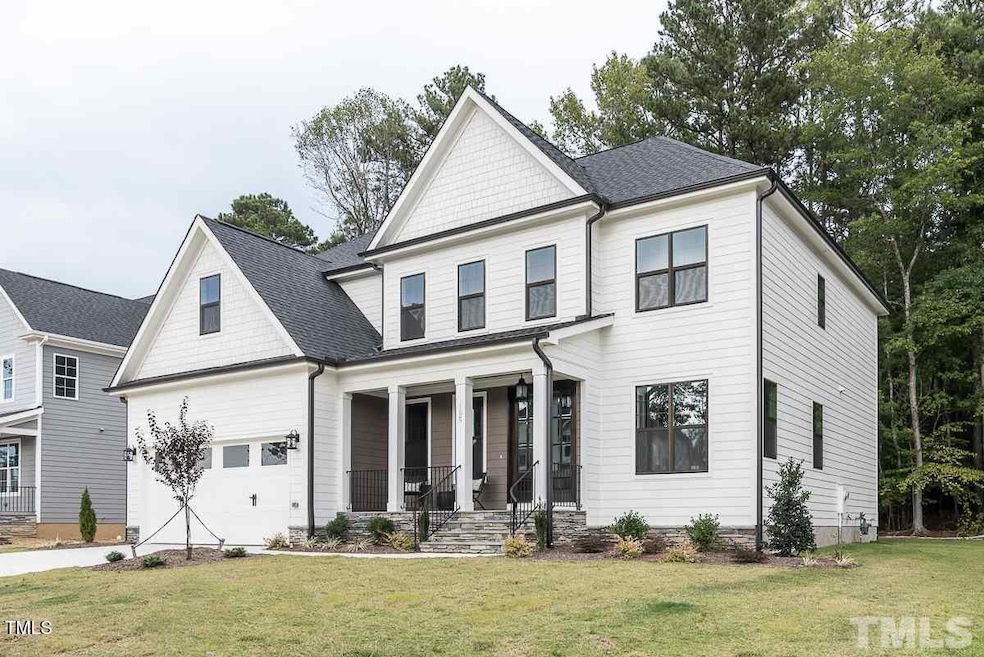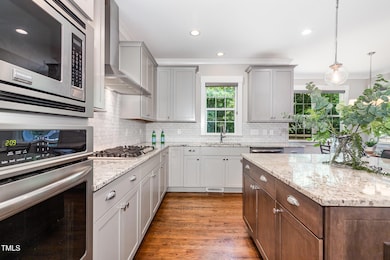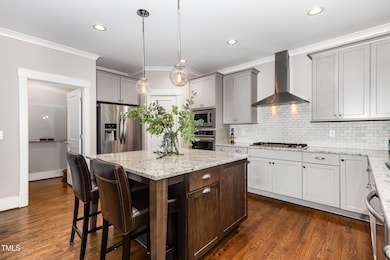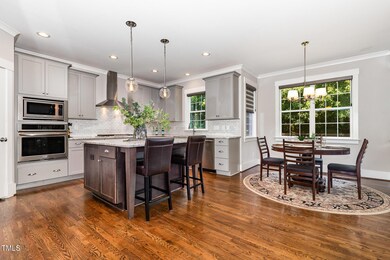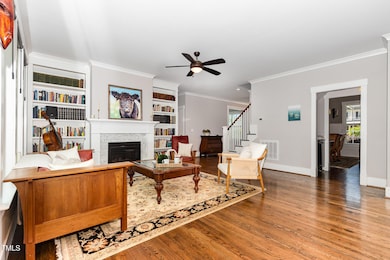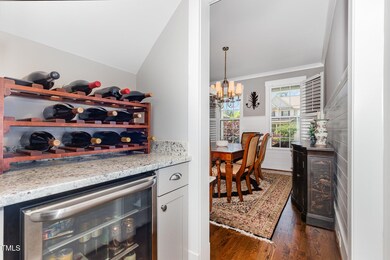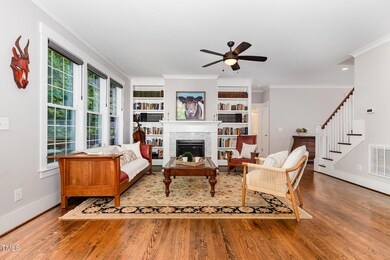
105 Everam Ct Chapel Hill, NC 27516
Estimated payment $6,003/month
Highlights
- Home Theater
- Granite Flooring
- Craftsman Architecture
- Morris Grove Elementary School Rated A
- Open Floorplan
- Deck
About This Home
Welcome to 105 Everam Ct, a captivating craftsman style home nestled in the heart of Chapel Hill, NC. This stunning home spans an impressive 3,346 square feet, offering ample space with its 5 bedrooms, 4.5 bathrooms including a main floor guest suite with a full bath
Upon entering, you're greeted by the elegance of hardwood floors that flow seamlessly throughout the main living areas, complemented by sleek ceramic tiles in designated spaces. The home is illuminated by sophisticated recessed lighting and elegant chandeliers, creating a warm and inviting atmosphere all within the Chapel Hill School District
The heart of this home is undoubtedly the chef's kitchen, a culinary enthusiast's dream. It features an open layout with an island, premium granite counters, and high-end stainless steel appliances, including a gas stove and electric oven. The butler's pantry and walk-in pantry provide abundant storage, while the eat-in kitchen and kitchen dining areas offer versatile dining options.
Each bathroom is a sanctuary of luxury, with granite countertops in each. The primary ensuite boasting separate vanities, a soaking tub, and a beautifully designed shower. The custom oversized walk-in closet in the primary provide ample storage solutions with endless opportunities
Step outside to enjoy the meticulously landscaped front and back yards, complete with an irrigation system and a garden box. The expansive patio and porch areas are perfect for entertaining, featuring a gas barbecue area and lush garden spaces, all enclosed by a charming fence. Experience luxury comfort year-round making this exquisite residence a perfect blend of style and functionality. Walkable to restaurants and coffee shops. Great location close to the wonderful amenities Chapel Hill has to offer and easy access to Downtown Durham without traveling on I-40
Custom Extras include
Plantation Shutters
Custom blinds
Pathway lights
Home Details
Home Type
- Single Family
Est. Annual Taxes
- $9,394
Year Built
- Built in 2017
Lot Details
- 8,276 Sq Ft Lot
- Level Lot
- Partially Wooded Lot
- Landscaped with Trees
- Garden
- Back Yard Fenced and Front Yard
HOA Fees
- $83 Monthly HOA Fees
Parking
- 2 Car Attached Garage
- Additional Parking
- 2 Open Parking Spaces
Home Design
- Craftsman Architecture
- Brick Foundation
- Block Foundation
- Shingle Roof
- Board and Batten Siding
- Shingle Siding
- HardiePlank Type
Interior Spaces
- 3,349 Sq Ft Home
- 2-Story Property
- Open Floorplan
- Wet Bar
- Bookcases
- Crown Molding
- Smooth Ceilings
- Ceiling Fan
- Recessed Lighting
- Gas Fireplace
- Plantation Shutters
- Blinds
- French Doors
- Sliding Doors
- Entrance Foyer
- Family Room with Fireplace
- Breakfast Room
- Home Theater
- Home Office
- Storage
- Laundry Room
Kitchen
- Eat-In Kitchen
- Butlers Pantry
- Built-In Self-Cleaning Double Oven
- Gas Cooktop
- Range Hood
- Microwave
- Dishwasher
- Wine Refrigerator
- Kitchen Island
- Granite Countertops
- Disposal
Flooring
- Wood
- Carpet
- Granite
- Ceramic Tile
Bedrooms and Bathrooms
- 5 Bedrooms
- Walk-In Closet
- Double Vanity
- Private Water Closet
- Separate Shower in Primary Bathroom
- Soaking Tub
- Walk-in Shower
Attic
- Attic Floors
- Unfinished Attic
Home Security
- Home Security System
- Smart Thermostat
- Carbon Monoxide Detectors
- Fire and Smoke Detector
Outdoor Features
- Deck
- Covered Patio or Porch
- Exterior Lighting
- Outdoor Storage
- Outdoor Grill
- Rain Gutters
Schools
- Morris Grove Elementary School
- Smith Middle School
- Chapel Hill High School
Utilities
- Cooling System Powered By Gas
- Forced Air Heating and Cooling System
- Heating System Uses Natural Gas
- Vented Exhaust Fan
- High-Efficiency Water Heater
- High Speed Internet
Additional Features
- Smart Irrigation
- Property is near public transit
Community Details
- Association fees include ground maintenance, road maintenance
- Ramsley Hoa, Inc Po Box 1621 Chapel Hill 27516 Association, Phone Number (919) 383-8304
- Built by J Fuller Homes
- Ramsley Subdivision
Listing and Financial Details
- REO, home is currently bank or lender owned
- Assessor Parcel Number 98870070518
Map
Home Values in the Area
Average Home Value in this Area
Tax History
| Year | Tax Paid | Tax Assessment Tax Assessment Total Assessment is a certain percentage of the fair market value that is determined by local assessors to be the total taxable value of land and additions on the property. | Land | Improvement |
|---|---|---|---|---|
| 2024 | $9,394 | $551,500 | $140,000 | $411,500 |
| 2023 | $9,135 | $551,500 | $140,000 | $411,500 |
| 2022 | $8,754 | $551,500 | $140,000 | $411,500 |
| 2021 | $8,641 | $551,500 | $140,000 | $411,500 |
| 2020 | $8,688 | $520,900 | $140,000 | $380,900 |
| 2018 | $8,492 | $520,900 | $140,000 | $380,900 |
| 2017 | $339 | $177,447 | $140,000 | $37,447 |
| 2016 | $339 | $28,500 | $28,500 | $0 |
Property History
| Date | Event | Price | Change | Sq Ft Price |
|---|---|---|---|---|
| 07/23/2025 07/23/25 | Pending | -- | -- | -- |
| 07/14/2025 07/14/25 | Price Changed | $950,000 | -2.6% | $284 / Sq Ft |
| 06/06/2025 06/06/25 | For Sale | $975,000 | -- | $291 / Sq Ft |
Purchase History
| Date | Type | Sale Price | Title Company |
|---|---|---|---|
| Warranty Deed | $560,000 | None Available |
Mortgage History
| Date | Status | Loan Amount | Loan Type |
|---|---|---|---|
| Open | $200,000 | Credit Line Revolving | |
| Closed | $400,000 | New Conventional | |
| Previous Owner | $394,146 | Construction |
Similar Homes in Chapel Hill, NC
Source: Doorify MLS
MLS Number: 10101220
APN: 9880070518
- 100 Pebble Ct
- 102 Pebble Ct
- 100 Maywood Way
- 121 Old Larkspur Way
- 5500 Highway 86
- 6117 Highway 86
- 108 Tremont Cir
- 200 Worsham Dr
- 437 New Parkside Dr
- 135 Blanche Way
- 310 New Parkside Dr
- 306 New Parkside Dr
- 300 Christine Ct
- 132 Malbec Dr
- 124 Malbec Way
- 114 Malbec Dr
- 124 Malbec Dr
- 4 Foxridge Rd
- 115 Gamay Dr
- 115 Gamey Dr
