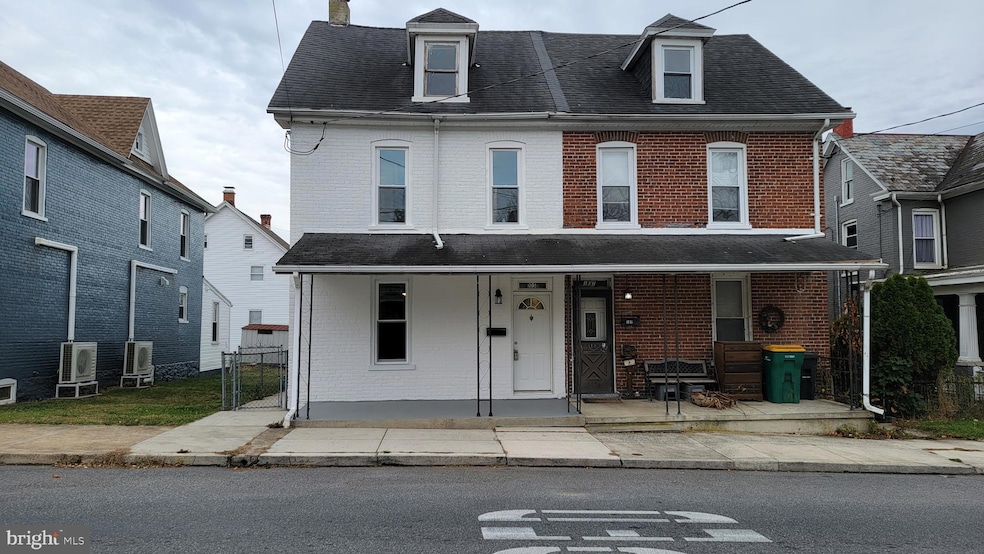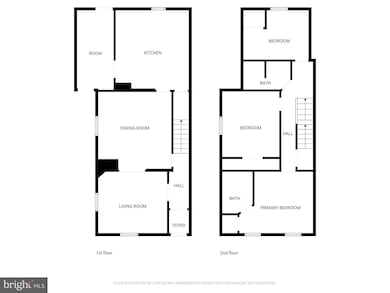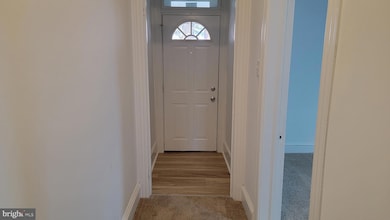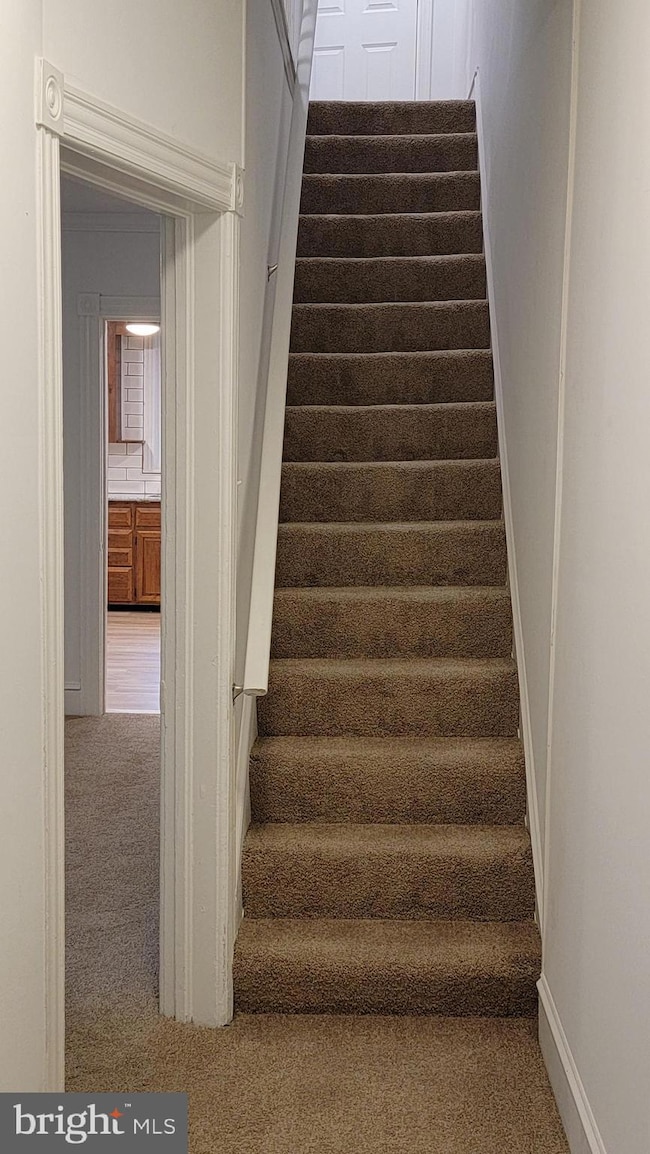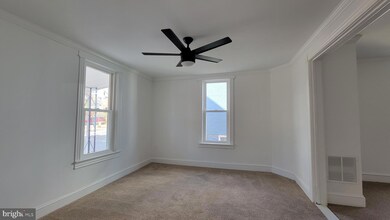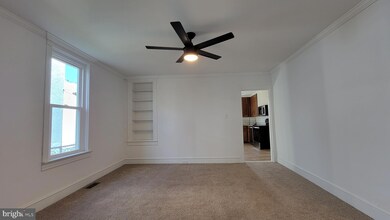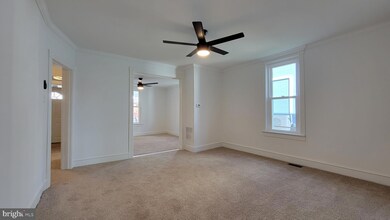105 Fairview Ave Waynesboro, PA 17268
Highlights
- Colonial Architecture
- No HOA
- Double Pane Windows
- Attic
- Eat-In Kitchen
- Living Room
About This Home
Welcome to 105 Fairview Avenue in Waynesboro — a beautifully updated and inviting residence offering the perfect blend of charm and modern comfort. This spacious 3-bedroom home provides generous living areas and excellent storage throughout, making it an ideal rental for those seeking both convenience and style. The thoughtfully renovated kitchen features luxury vinyl plank flooring, granite countertops, a tile backsplash, and new appliances, with an adjacent mud/laundry room for added practicality. Additional updates include refreshed bathrooms, newer windows, water heater, HVAC system, and ceiling fans. Extra storage can be found in both the attic and basement areas. Enjoy a low-maintenance, fenced rear yard complete with a storage shed — perfect for outdoor essentials. Located in the heart of Waynesboro, this home offers easy access to local shops, boutiques, restaurants, coffee houses, and the vibrant Saturday Market in the revitalized downtown district. Outdoor enthusiasts will appreciate nearby parks, hiking trails, and recreational opportunities in Rouzerville and Greencastle.
Listing Agent
(301) 393-8355 david@davidpool.com Long & Foster Real Estate, Inc. License #WV0001552 Listed on: 11/14/2025

Townhouse Details
Home Type
- Townhome
Est. Annual Taxes
- $997
Year Built
- Built in 1911 | Remodeled in 2025
Lot Details
- 1,742 Sq Ft Lot
- Back Yard Fenced
- Property is in very good condition
Parking
- On-Street Parking
Home Design
- Semi-Detached or Twin Home
- Colonial Architecture
- Brick Exterior Construction
- Stone Foundation
Interior Spaces
- 1,692 Sq Ft Home
- Property has 2 Levels
- Ceiling Fan
- Double Pane Windows
- Replacement Windows
- Insulated Windows
- Living Room
- Dining Room
- Improved Basement
- Interior Basement Entry
- Attic
Kitchen
- Eat-In Kitchen
- Electric Oven or Range
- Microwave
- Dishwasher
Flooring
- Carpet
- Laminate
Bedrooms and Bathrooms
- 3 Bedrooms
- En-Suite Bathroom
- 2 Full Bathrooms
- Walk-in Shower
Laundry
- Laundry Room
- Laundry on main level
- Electric Dryer
- Washer
Outdoor Features
- Shed
Schools
- Fairview Avenue Elementary School
- Waynesboro Area Middle School
- Waynesboro Area Senior High School
Utilities
- Central Air
- Heat Pump System
- 200+ Amp Service
- Electric Water Heater
- Municipal Trash
Listing and Financial Details
- Residential Lease
- Security Deposit $1,400
- Tenant pays for cable TV, electricity, insurance, lawn/tree/shrub care, light bulbs/filters/fuses/alarm care, minor interior maintenance, pest control, snow removal, all utilities, water, sewer
- No Smoking Allowed
- 12-Month Min and 34-Month Max Lease Term
- Available 11/17/25
- $45 Application Fee
- Assessor Parcel Number 26-5A63.-050.-000000
Community Details
Overview
- No Home Owners Association
Pet Policy
- No Pets Allowed
Map
Source: Bright MLS
MLS Number: PAFL2031292
APN: 26-5A63-050-000000
- 101 Fairview Ave
- 25 Fairview Ave
- 0 Westview Ave
- 130 Hamilton Ave
- 217 Fairview Ave
- 208 Hamilton Ave
- 144 W Main St
- 422 Cleveland Ave
- 158 Bradford Spring Ct
- 145 W Main St
- 115 W 2nd St
- 504 Cleveland Ave
- 107 Garfield St
- 109 Garfield St
- 435 Scott Ave
- 300 N Franklin St
- 336 Fairmount Ave
- 462 Scott Ave Unit 4
- 418 W 6th St
- Frankford Plan at Pheasant Run
- 426 W Main St Unit C
- 426 W Main St Unit C
- 424 W Main St Unit C
- 300-306 W Main St
- 152 W Main St Unit 3A
- 152 W Main St Unit 11
- 30 E 3rd St Unit REAR
- 205 Ringgold St
- 321 Ringgold St Unit 321 A
- 855 Anthony Ave
- 424 Abigail Ave
- 109 Sunnyside Ave
- 519 Abigail Ave
- 7960 Mentzer Gap Rd
- 10620 Sunburst Gardens Dr Unit C
- 10625 Sunburst Gardens Dr Unit D
- 6245 Iron Bridges Rd
- 14106 Catoctin Cir
- 764 Buchanan Trail E
- 0 W Water St
